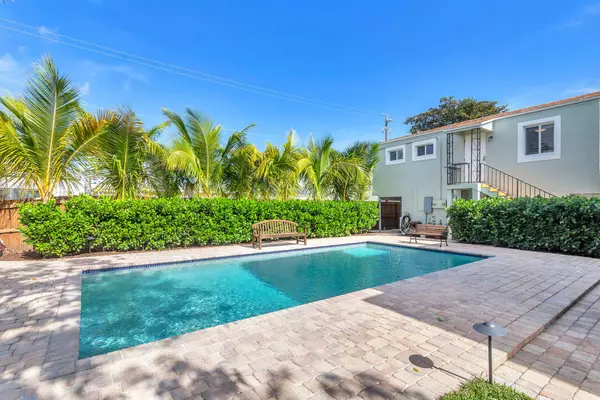Bought with Momentum Real Estate Group
$1,715,000
$1,795,000
4.5%For more information regarding the value of a property, please contact us for a free consultation.
921 Ortega RD West Palm Beach, FL 33405
8 Beds
5 Baths
3,880 SqFt
Key Details
Sold Price $1,715,000
Property Type Multi-Family
Sub Type Triplex
Listing Status Sold
Purchase Type For Sale
Square Footage 3,880 sqft
Price per Sqft $442
Subdivision Willa Park
MLS Listing ID RX-10976341
Sold Date 07/13/24
Bedrooms 8
Full Baths 5
Construction Status Resale
HOA Y/N No
Year Built 1925
Annual Tax Amount $20,339
Tax Year 2023
Lot Size 0.265 Acres
Property Description
Amazing 8 bedroom, 5 bath compound on a double lot with a gorgeous swimming pool. Brand new roof, new hurricane windows, electrical and plumbing, new pool house, new pool heater. Main house begins with 5 bedrooms, 3 full baths, a brand-new kitchen complete with quartz waterfall countertops. Stackable Bosch washer and dryer in the main house, another washer and dryer in the 2 car garage underneath the 1 bedroom apartment. You will enjoy the 3884 sqft that composes the house built in 1925, the upstairs 1/1 apartment and the brand new 2/1 poohouse. Large spacious rooms with lots of light, new gourmet kitchen overlooking the pool. Central air in each building. Amazing property that can be used for your family or live in the main building and rent another.
Location
State FL
County Palm Beach
Area 5430
Zoning SF14(c
Interior
Heating Central
Cooling Central Individual
Flooring Tile
Exterior
Exterior Feature Auto Sprinkler, Cabana, Custom Lighting, Open Patio, Open Porch
Pool Heated
Utilities Available Electric, Gas Natural
Amenities Available None, Street Lights
Waterfront Description None
Roof Type Other
Private Pool Yes
Building
Lot Description 1/4 to 1/2 Acre
Story 2.0
Foundation Stucco
Construction Status Resale
Schools
Elementary Schools Belvedere Elementary School
Middle Schools Conniston Middle School
High Schools Forest Hill Community High School
Others
Senior Community No Hopa
Restrictions None
Acceptable Financing Cash
Listing Terms Cash
Financing Cash
Read Less
Want to know what your home might be worth? Contact us for a FREE valuation!

Our team is ready to help you sell your home for the highest possible price ASAP
GET MORE INFORMATION





