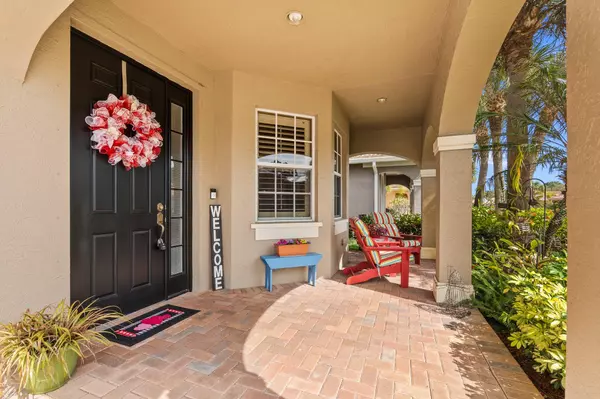Bought with Empire Network Realty
$415,000
$425,000
2.4%For more information regarding the value of a property, please contact us for a free consultation.
1835 SW Jamesport DR Port Saint Lucie, FL 34953
4 Beds
2 Baths
2,234 SqFt
Key Details
Sold Price $415,000
Property Type Single Family Home
Sub Type Single Family Detached
Listing Status Sold
Purchase Type For Sale
Square Footage 2,234 sqft
Price per Sqft $185
Subdivision Fourth Replat Of Portofino Isles
MLS Listing ID RX-10960103
Sold Date 06/28/24
Bedrooms 4
Full Baths 2
Construction Status Resale
HOA Fees $174/mo
HOA Y/N Yes
Year Built 2006
Annual Tax Amount $3,512
Tax Year 2023
Lot Size 5,980 Sqft
Property Description
This stunning property boasts a perfect blend of modern updates and timeless elegance. Nestled in a serene neighborhood, this meticulously maintained residence offers the utmost in comfort and style.As you step inside, you'll immediately notice the exquisite attention to detail showcased throughout. The spacious living area welcomes you with newly updated flooring that seamlessly flows from room to room, creating an inviting ambiance for both relaxation and entertaining. Prepare to be wowed by the gourmet kitchen, adorned with sleek granite countertops that exude sophistication and practicality. Whether you're whipping up a quick meal or hosting a dinner party, this culinary haven provides ample space and top-of-the-line appliances to satisfy any chef's
Location
State FL
County St. Lucie
Area 7720
Zoning Planne
Rooms
Other Rooms Family, Laundry-Util/Closet
Master Bath Dual Sinks, Mstr Bdrm - Ground, Separate Shower, Whirlpool Spa
Interior
Interior Features Laundry Tub, Pantry, Volume Ceiling
Heating Central, Electric
Cooling Ceiling Fan, Central, Electric
Flooring Tile
Furnishings Unfurnished
Exterior
Exterior Feature Auto Sprinkler, Open Porch, Screened Patio, Shutters
Parking Features 2+ Spaces, Driveway, Garage - Attached
Garage Spaces 2.0
Community Features Gated Community
Utilities Available Public Sewer, Public Water
Amenities Available Basketball, Clubhouse, Internet Included, Picnic Area, Playground, Pool, Sidewalks
Waterfront Description Lake
View Lake
Roof Type Barrel
Exposure South
Private Pool No
Building
Lot Description < 1/4 Acre, Paved Road, Sidewalks, West of US-1
Story 1.00
Foundation CBS
Construction Status Resale
Others
Pets Allowed Restricted
HOA Fee Include Common Areas
Senior Community No Hopa
Restrictions Buyer Approval,Tenant Approval
Security Features Gate - Manned
Acceptable Financing Cash, Conventional, FHA, VA
Horse Property No
Membership Fee Required No
Listing Terms Cash, Conventional, FHA, VA
Financing Cash,Conventional,FHA,VA
Pets Allowed No Aggressive Breeds
Read Less
Want to know what your home might be worth? Contact us for a FREE valuation!

Our team is ready to help you sell your home for the highest possible price ASAP
GET MORE INFORMATION





