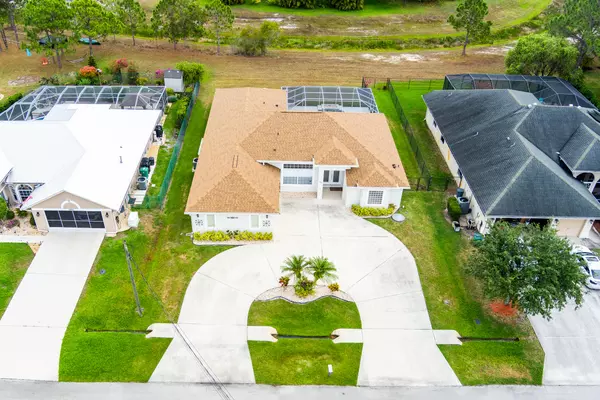Bought with Keller Williams Realty of PSL
$540,000
$554,900
2.7%For more information regarding the value of a property, please contact us for a free consultation.
5481 NW Cambo CT Port Saint Lucie, FL 34986
4 Beds
2 Baths
2,310 SqFt
Key Details
Sold Price $540,000
Property Type Single Family Home
Sub Type Single Family Detached
Listing Status Sold
Purchase Type For Sale
Square Footage 2,310 sqft
Price per Sqft $233
Subdivision Port St Lucie-Section 47-
MLS Listing ID RX-10988513
Sold Date 06/18/24
Style Contemporary,Mediterranean,Traditional
Bedrooms 4
Full Baths 2
Construction Status Resale
HOA Y/N No
Year Built 2006
Annual Tax Amount $7,963
Tax Year 2023
Lot Size 10,000 Sqft
Property Description
Splash into this Florida Pool Home! Situated on a beautiful Cul-De-Sac street in the sought-after Torino Area with lots of peace & quiet. This charming 4-bedroom/2-bathroom /2-Car Garage sanctuary offers everything you've been searching for. Picture-perfect with an inviting open concept, private pool with a waterfall feature overlooking a serene preserve for ultimate relaxation. The gourmet-style kitchen is a chef's delight, featuring stainless steel appliances with double oven. Rest easy knowing the home is fully equipped with new roof, hurricane panel protection, a central vacuum system for easy cleaning, a newer HVAC, and a water heater and convenient circular driveway! Minutes away from Midway Rd, I-95, beaches, restaurants, and nearby shops. Don't miss your chance to make it yours!
Location
State FL
County St. Lucie
Area 7370
Zoning RS-2PS
Rooms
Other Rooms Cabana Bath, Den/Office, Great, Laundry-Inside, Storage
Master Bath Dual Sinks, Mstr Bdrm - Ground, Separate Shower, Separate Tub
Interior
Interior Features Decorative Fireplace, Entry Lvl Lvng Area, Foyer, Kitchen Island, Laundry Tub, Pantry, Pull Down Stairs, Roman Tub, Split Bedroom, Volume Ceiling, Walk-in Closet
Heating Central, Electric
Cooling Ceiling Fan, Central, Electric
Flooring Carpet, Laminate, Tile
Furnishings Unfurnished
Exterior
Exterior Feature Covered Patio, Fence, Screened Patio, Shed, Shutters
Parking Features 2+ Spaces, Drive - Circular, Driveway, Garage - Attached
Garage Spaces 2.0
Pool Child Gate, Equipment Included, Gunite, Heated, Inground, Salt Chlorination, Screened
Community Features Disclosure, Sold As-Is
Utilities Available Cable, Electric, Public Sewer, Public Water
Amenities Available Park, Sidewalks
Waterfront Description None
View Canal, Garden, Pool, Preserve
Roof Type Comp Shingle
Present Use Disclosure,Sold As-Is
Exposure Northwest
Private Pool Yes
Building
Lot Description < 1/4 Acre, Cul-De-Sac, Public Road, West of US-1
Story 1.00
Foundation CBS, Stucco
Construction Status Resale
Others
Pets Allowed Yes
Senior Community No Hopa
Restrictions None
Security Features Security Light
Acceptable Financing Cash, Conventional, FHA, VA
Horse Property No
Membership Fee Required No
Listing Terms Cash, Conventional, FHA, VA
Financing Cash,Conventional,FHA,VA
Pets Allowed No Restrictions
Read Less
Want to know what your home might be worth? Contact us for a FREE valuation!

Our team is ready to help you sell your home for the highest possible price ASAP
GET MORE INFORMATION





