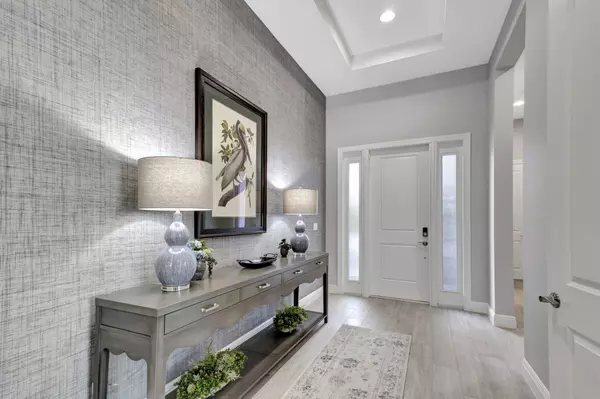Bought with Compass Florida LLC
$2,100,000
$2,450,000
14.3%For more information regarding the value of a property, please contact us for a free consultation.
13602 Artisan CIR Palm Beach Gardens, FL 33418
3 Beds
3.1 Baths
3,288 SqFt
Key Details
Sold Price $2,100,000
Property Type Single Family Home
Sub Type Single Family Detached
Listing Status Sold
Purchase Type For Sale
Square Footage 3,288 sqft
Price per Sqft $638
Subdivision Artistry
MLS Listing ID RX-10982347
Sold Date 06/14/24
Style Contemporary
Bedrooms 3
Full Baths 3
Half Baths 1
Construction Status Resale
HOA Fees $522/mo
HOA Y/N Yes
Min Days of Lease 365
Leases Per Year 1
Year Built 2022
Annual Tax Amount $16,029
Tax Year 2023
Lot Size 7,793 Sqft
Property Description
''IMPECCABLE'' If you were to describe this property in one word, it would be ''impeccable.'' This is a home in which every imaginable detail has been meticulously thought out and beautifully attended. The Kolter home boasts 4650 sq ft (3288 under air) featuring an extended owners suite and wardrobe on the first floor with 2 upper bedrooms and 3.5 baths. This residence isn't just turnkey move-in ready; it's luxuriously furnished and professionally designed with high-end cabinetry and appliances and numerous exceptional upgrades. The outdoor space is equally impressive. Situated on a premier lot, the home faces a large and serene preserve, offering a quiet tranquil backdrop featuring a covered patio with gourmet kitchen, a sparkling salt water pool and full size spa. Please see MORE.
Location
State FL
County Palm Beach
Community Artistry
Area 5320
Zoning PCD(ci
Rooms
Other Rooms Den/Office, Laundry-Inside, Storage
Master Bath Dual Sinks, Mstr Bdrm - Ground, Separate Shower, Separate Tub
Interior
Interior Features Built-in Shelves, Closet Cabinets, Entry Lvl Lvng Area, Foyer, Kitchen Island, Pantry, Walk-in Closet
Heating Central
Cooling Central
Flooring Carpet, Ceramic Tile, Tile
Furnishings Furnished,Turnkey
Exterior
Exterior Feature Auto Sprinkler, Built-in Grill, Covered Patio, Open Patio, Summer Kitchen
Parking Features 2+ Spaces, Garage - Attached
Garage Spaces 3.0
Pool Concrete, Heated, Inground, Salt Chlorination, Spa
Community Features Sold As-Is, Gated Community
Utilities Available Gas Natural, Public Sewer, Public Water
Amenities Available Basketball, Bike - Jog, Bocce Ball, Business Center, Cabana, Clubhouse, Community Room, Fitness Center, Fitness Trail, Internet Included, Pickleball, Playground, Pool, Sidewalks, Street Lights
Waterfront Description None
View Preserve
Roof Type Concrete Tile
Present Use Sold As-Is
Exposure North
Private Pool Yes
Building
Lot Description West of US-1
Story 2.00
Foundation Block, CBS, Concrete
Construction Status Resale
Schools
Elementary Schools Marsh Pointe Elementary
Middle Schools Watson B. Duncan Middle School
High Schools William T. Dwyer High School
Others
Pets Allowed Yes
HOA Fee Include Cable,Common Areas,Lawn Care,Pest Control,Pool Service,Security
Senior Community No Hopa
Restrictions Buyer Approval,Commercial Vehicles Prohibited,Lease OK,No RV,Tenant Approval
Security Features Burglar Alarm,Gate - Manned,Security Sys-Owned
Acceptable Financing Cash, Conventional
Horse Property No
Membership Fee Required No
Listing Terms Cash, Conventional
Financing Cash,Conventional
Pets Allowed No Aggressive Breeds
Read Less
Want to know what your home might be worth? Contact us for a FREE valuation!

Our team is ready to help you sell your home for the highest possible price ASAP

GET MORE INFORMATION





