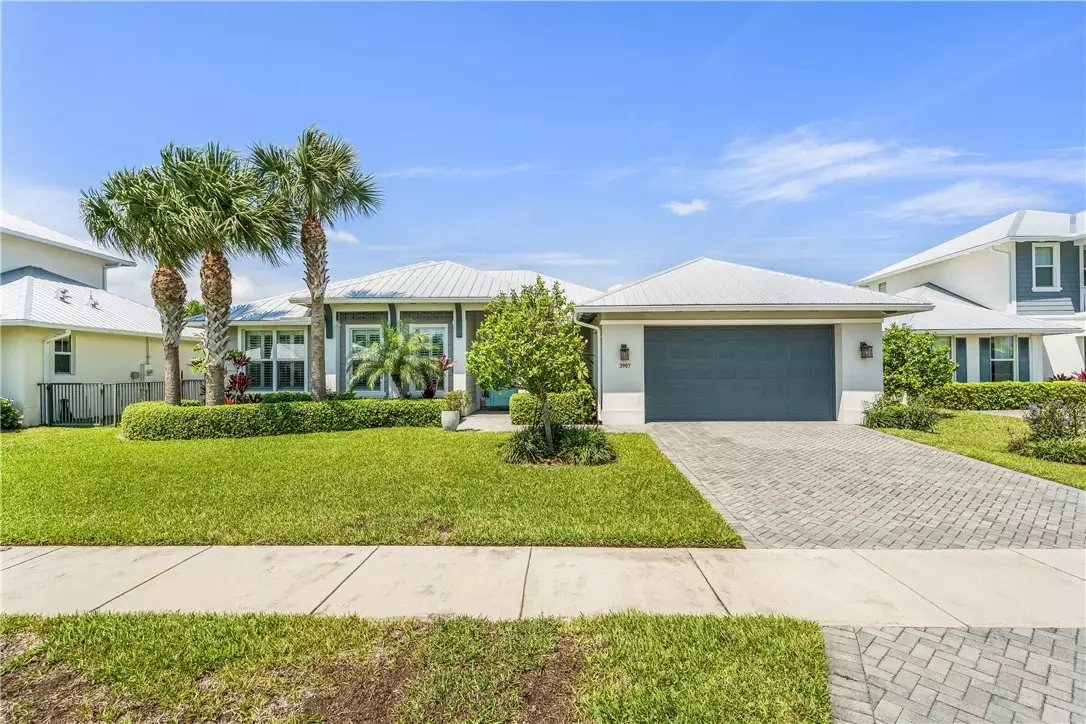$790,000
$825,000
4.2%For more information regarding the value of a property, please contact us for a free consultation.
3907 Duneside DR Hutchinson Island, FL 34949
4 Beds
3 Baths
2,037 SqFt
Key Details
Sold Price $790,000
Property Type Single Family Home
Sub Type Detached
Listing Status Sold
Purchase Type For Sale
Square Footage 2,037 sqft
Price per Sqft $387
Subdivision Tarpon Flats
MLS Listing ID 268494
Sold Date 05/22/24
Style One Story
Bedrooms 4
Full Baths 3
HOA Fees $432
HOA Y/N No
Year Built 2016
Annual Tax Amount $8,467
Tax Year 2022
Property Description
Single-family home, low HOA and insurance. Deeded beach access steps away. Pristine, better than new, coastal home 4 bed/3 bath home in gated community, Tarpon Flats, on North Hutchinson Island. Charming cottage décor greets upon entry and screened lanai beckons to sit, enjoy tropical breezes and lush landscaping. Open concept perfect for family gatherings and split bedrooms offers privacy. Upgrades, plantation shutters, ceiling fans, custom closets, and recessed lighting. Professionally landscaped, and the paver patio extended. Easy, breezy, tropical island life is calling! Pool sized lot!
Location
State FL
County St. Lucie County
Area Slc-East Of Ir
Zoning ,
Interior
Interior Features Attic, Closet Cabinetry, Crown Molding, Primary Downstairs, Pull Down Attic Stairs, Split Bedrooms, Walk-In Closet(s)
Heating Central, Electric
Cooling Central Air, Ceiling Fan(s), Electric
Flooring Carpet, Tile
Furnishings Unfurnished
Fireplace No
Appliance Dryer, Dishwasher, Electric Water Heater, Disposal, Microwave, Range, Refrigerator, Washer
Laundry Washer Hookup, Dryer Hookup, Lower Level
Exterior
Exterior Feature Fence, Sprinkler/Irrigation, Patio, Rain Gutters
Parking Features Attached, Driveway, Garage, Garage Door Opener
Garage Spaces 2.0
Garage Description 2.0
Pool None, Community
Community Features Pool, Sidewalks, Gutter(s)
Waterfront Description None,Beach Access
View Y/N Yes
Water Access Desc Public
View Garden
Roof Type Metal
Porch Patio, Screened
Building
Lot Description < 1/4 Acre
Faces East
Story 1
Entry Level One
Sewer Public Sewer
Water Public
Architectural Style One Story
Level or Stories One
New Construction No
Others
HOA Name Keystone Property Mngt
HOA Fee Include Common Areas,Maintenance Grounds,Recreation Facilities,Reserve Fund
Tax ID 142356600280003
Ownership Single Family/Other
Security Features Gated Community,Smoke Detector(s)
Acceptable Financing Cash, FHA, New Loan, VA Loan
Listing Terms Cash, FHA, New Loan, VA Loan
Financing Cash
Pets Allowed Yes
Read Less
Want to know what your home might be worth? Contact us for a FREE valuation!

Our team is ready to help you sell your home for the highest possible price ASAP

Bought with The Keyes Company

GET MORE INFORMATION





