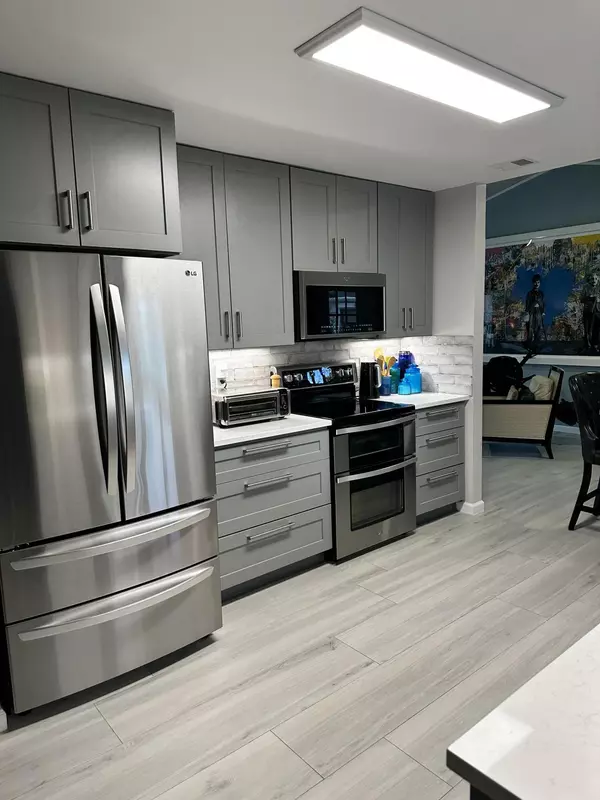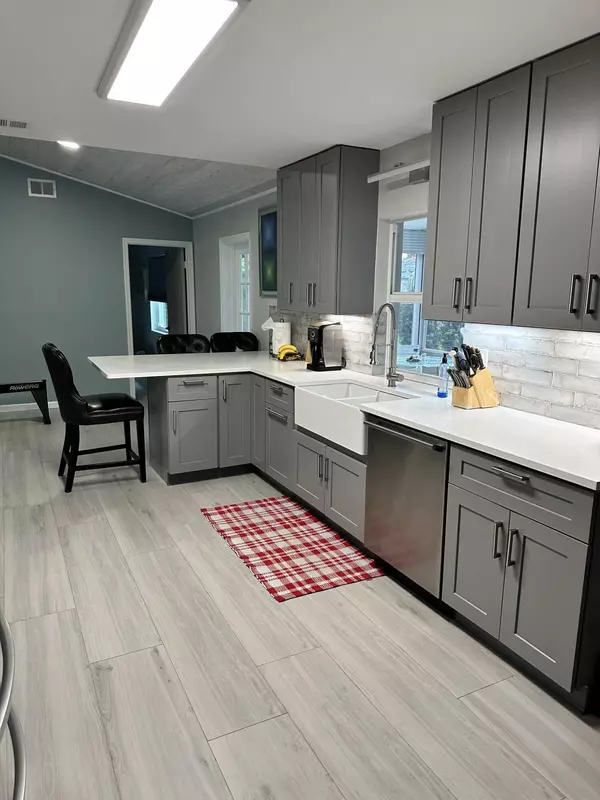Bought with One Source Real Estate
$656,000
$585,000
12.1%For more information regarding the value of a property, please contact us for a free consultation.
18332 SE Eagle LN Jupiter, FL 33469
3 Beds
2 Baths
1,795 SqFt
Key Details
Sold Price $656,000
Property Type Single Family Home
Sub Type Single Family Detached
Listing Status Sold
Purchase Type For Sale
Square Footage 1,795 sqft
Price per Sqft $365
Subdivision Iroquois Park
MLS Listing ID RX-10974434
Sold Date 05/08/24
Style < 4 Floors,Ranch
Bedrooms 3
Full Baths 2
Construction Status Resale
HOA Fees $182/mo
HOA Y/N Yes
Leases Per Year 1
Year Built 1983
Annual Tax Amount $5,369
Tax Year 2023
Lot Size 7,998 Sqft
Property Description
Best & Final due Tues 4/8 6pm Little Club Active 55+ community offering 9 hole golf course, pool, tennis, pickleball, bocce ball, shuffle bd, great area for walking or bike riding, near Jonathan Dickinson Park, close to US1, 95 & Turnpike. Renovated 3 bedroom, 2 bathroom, 2 car garage home, metal roof 21, impact windows 23, a/c 23, impact garage door 23. Ceiling is vaulted in living room with white washed blue pine tongue & groove wood, 48'' x 12'' porcelain gray wood look tile throughout. Kitchen is open with quartz countertops, LG appliances & gray shaker cabinets, large dining room, inside laundry. Backyard is private with banana tree, Chinese perfume tree, podocarpus, bird of paradise. Front yard has large Brazilian Orchid Tree that blooms in March. This place has it al
Location
State FL
County Martin
Community Little Club
Area 5020 - Jupiter/Hobe Sound (Martin County) - South Of Bridge Rd
Zoning RES
Rooms
Other Rooms Attic, Laundry-Inside
Master Bath Mstr Bdrm - Ground, Separate Shower
Interior
Interior Features French Door, Kitchen Island, Split Bedroom, Volume Ceiling, Walk-in Closet
Heating Central
Cooling Central
Flooring Tile
Furnishings Furniture Negotiable,Unfurnished
Exterior
Exterior Feature Auto Sprinkler, Covered Patio, Fruit Tree(s), Open Patio, Open Porch, Screen Porch, Screened Patio, Shutters, Well Sprinkler, Zoned Sprinkler
Parking Features 2+ Spaces, Driveway, Garage - Attached
Garage Spaces 2.0
Community Features Deed Restrictions, Sold As-Is
Utilities Available Cable, Electric, Public Sewer, Public Water, Well Water
Amenities Available Bike - Jog, Bocce Ball, Cabana, Clubhouse, Community Room, Fitness Center, Game Room, Golf Course, Library, Manager on Site, Pickleball, Pool, Shuffleboard, Sidewalks, Tennis
Waterfront Description None
View Garden
Roof Type Metal
Present Use Deed Restrictions,Sold As-Is
Exposure Southeast
Private Pool No
Building
Lot Description < 1/4 Acre, Public Road, Sidewalks
Story 1.00
Foundation Block, CBS
Construction Status Resale
Others
Pets Allowed Yes
HOA Fee Include Cable,Common Areas,Manager
Senior Community Verified
Restrictions Buyer Approval,Commercial Vehicles Prohibited,Interview Required,Lease OK w/Restrict,No Boat,No Lease 1st Year,No RV,Tenant Approval
Security Features None
Acceptable Financing Cash, Conventional, FHA, VA
Horse Property No
Membership Fee Required No
Listing Terms Cash, Conventional, FHA, VA
Financing Cash,Conventional,FHA,VA
Pets Allowed No Aggressive Breeds
Read Less
Want to know what your home might be worth? Contact us for a FREE valuation!

Our team is ready to help you sell your home for the highest possible price ASAP
GET MORE INFORMATION





