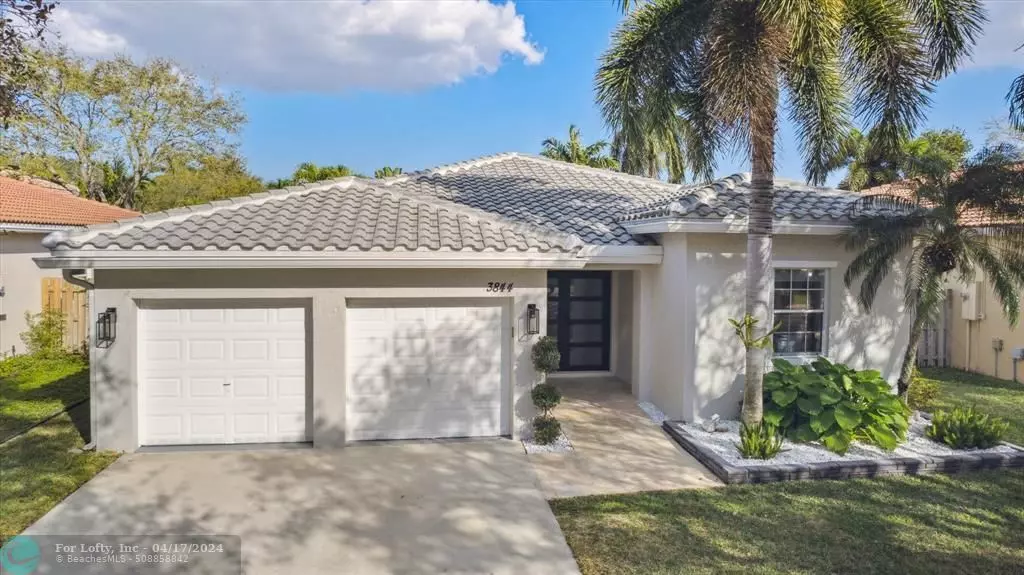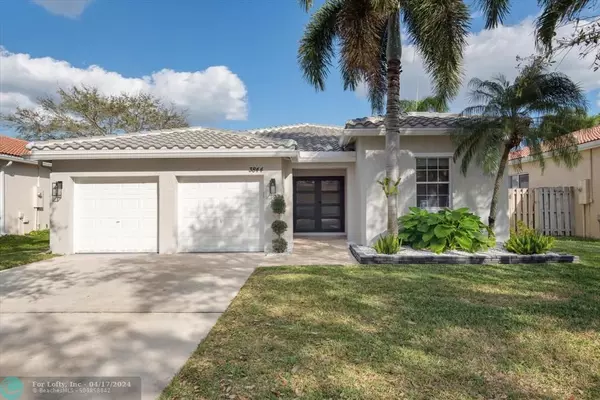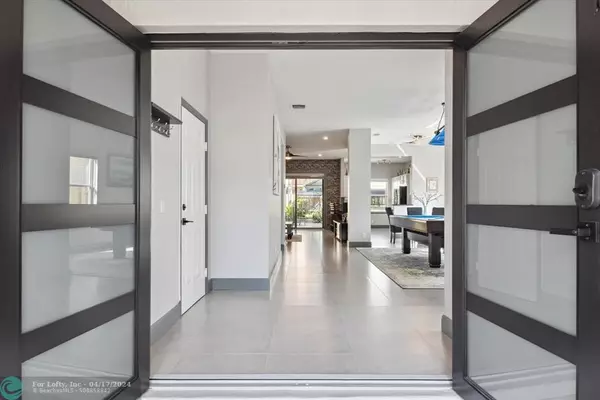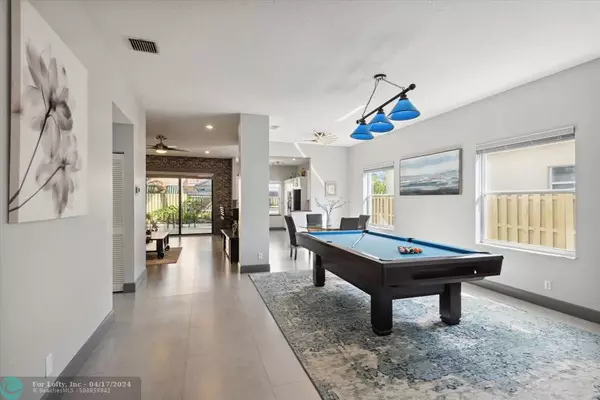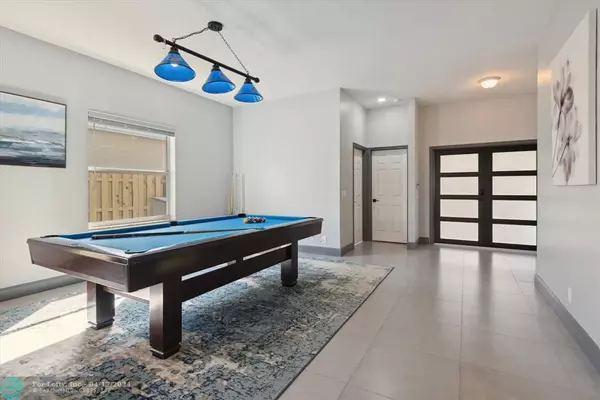$691,000
$689,000
0.3%For more information regarding the value of a property, please contact us for a free consultation.
3844 NW 43rd Ter Coconut Creek, FL 33073
4 Beds
3 Baths
1,916 SqFt
Key Details
Sold Price $691,000
Property Type Single Family Home
Sub Type Single
Listing Status Sold
Purchase Type For Sale
Square Footage 1,916 sqft
Price per Sqft $360
Subdivision Coquina-Breeding Prop 165-19 B
MLS Listing ID F10424275
Sold Date 04/16/24
Style No Pool/No Water
Bedrooms 4
Full Baths 3
Construction Status Resale
HOA Fees $266/mo
HOA Y/N Yes
Year Built 1999
Annual Tax Amount $5,381
Tax Year 2023
Lot Size 6,050 Sqft
Property Description
Beautiful property located in Coconut Creek's best neighborhood! This home has been completely renovated and features a brand new roof, freshly painted exterior, new impact frosted glass double door entry, new impact sliding door. Storm protection throughout. Very nice rectified tile in living area. New custom kitchen with granite counters, gunmetal grey appliances and tons of storage. All three bathrooms have been tastefully renovated with high-end marble tile, frameless glass and gorgeous new vanities. Huge built out walk-in closet in primary suite. Split bedroom plan. Out back, enjoy your bar & hot-tub protected by a solid structure with metal roof and gutters that drain under ground. Community is close to the Promenade plaza that has wonderful shops and restaurants. Great location!
Location
State FL
County Broward County
Community Coquina
Area North Broward Turnpike To 441 (3511-3524)
Zoning PUD
Rooms
Bedroom Description Entry Level
Other Rooms Family Room, Utility Room/Laundry
Dining Room Dining/Living Room, Florida/Dining Combination
Interior
Interior Features First Floor Entry, Closet Cabinetry, Foyer Entry, Split Bedroom, Vaulted Ceilings, Walk-In Closets
Heating Central Heat, Electric Heat
Cooling Ceiling Fans, Central Cooling, Electric Cooling
Flooring Tile Floors
Equipment Automatic Garage Door Opener, Dishwasher, Disposal, Dryer, Electric Range, Electric Water Heater, Microwave, Smoke Detector, Washer
Furnishings Unfurnished
Exterior
Exterior Feature Barbecue, Exterior Lights, Fence, High Impact Doors
Parking Features Attached
Garage Spaces 2.0
Community Features Gated Community
Water Access N
View Garden View
Roof Type Barrel Roof
Private Pool No
Building
Lot Description Less Than 1/4 Acre Lot
Foundation Cbs Construction
Sewer Municipal Sewer
Water Municipal Water
Construction Status Resale
Others
Pets Allowed Yes
HOA Fee Include 266
Senior Community No HOPA
Restrictions Ok To Lease,Other Restrictions
Acceptable Financing Cash, Conventional, VA
Membership Fee Required No
Listing Terms Cash, Conventional, VA
Special Listing Condition As Is
Pets Allowed No Restrictions
Read Less
Want to know what your home might be worth? Contact us for a FREE valuation!

Our team is ready to help you sell your home for the highest possible price ASAP

Bought with Realty 100

GET MORE INFORMATION

