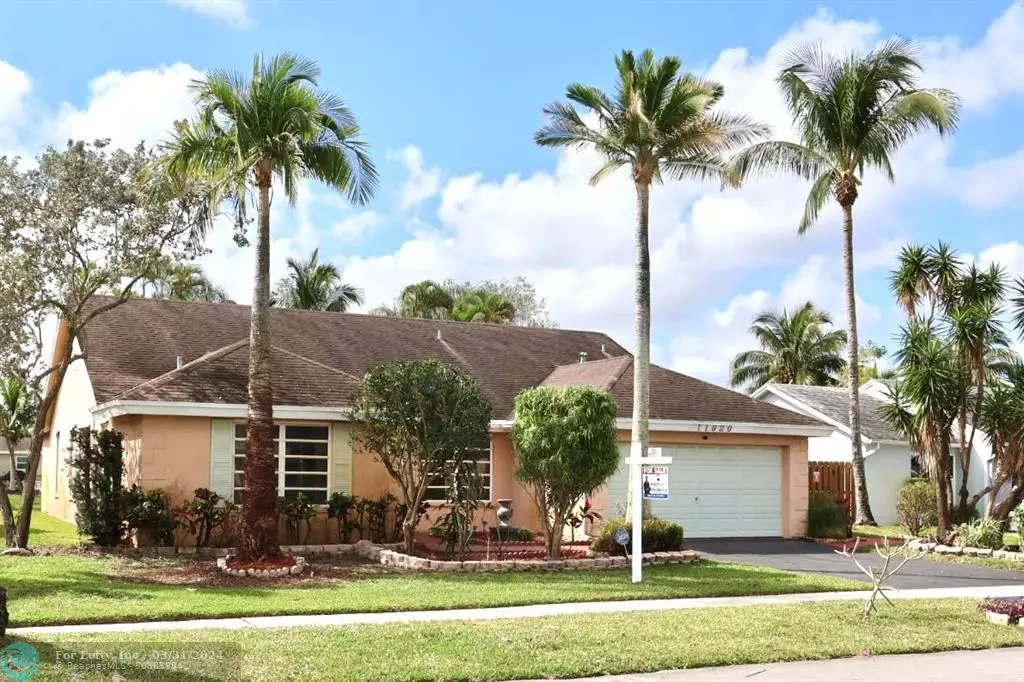$535,000
$564,000
5.1%For more information regarding the value of a property, please contact us for a free consultation.
11820 NW 42nd St Sunrise, FL 33323
3 Beds
2 Baths
1,685 SqFt
Key Details
Sold Price $535,000
Property Type Single Family Home
Sub Type Single
Listing Status Sold
Purchase Type For Sale
Square Footage 1,685 sqft
Price per Sqft $317
Subdivision Sunrise Golf Village
MLS Listing ID F10427316
Sold Date 03/29/24
Style WF/Pool/No Ocean Access
Bedrooms 3
Full Baths 2
Construction Status Resale
HOA Y/N No
Year Built 1985
Annual Tax Amount $2,761
Tax Year 2023
Lot Size 8,625 Sqft
Property Description
Great Location! Near Welleby Park and Sunrise/Athletic Complex. This is a popular, well-built DCA home with spacious rooms, tile floors, stainless steel appliances, a center island, flagstone patio decking, cathedral ceilings, a family room off the kitchen, a master bath bidet, and a walk-in closet in the master suite. Enjoy poolside gatherings in your screened pool and patio area overlooking a wide waterway, lush tropical landscaping with mature palms surround this spacious 1685 sq ft home. Whether you're seeking a peaceful retreat or entertaining guests, this home has the potential to deliver it all. A portable generator is included (as is) House needs cosmetics but has great bones. Owner wants offers
Location
State FL
County Broward County
Area Tamarac/Snrs/Lderhl (3650-3670;3730-3750;3820-3850)
Zoning RS-5
Rooms
Bedroom Description Entry Level,Master Bedroom Ground Level
Other Rooms Family Room, Utility Room/Laundry
Dining Room Dining/Living Room, Eat-In Kitchen, Family/Dining Combination
Interior
Interior Features First Floor Entry, Kitchen Island, Handicap Equipped, Pantry, Split Bedroom, Volume Ceilings, Walk-In Closets
Heating Central Heat
Cooling Ceiling Fans, Central Cooling
Flooring Ceramic Floor
Equipment Automatic Garage Door Opener, Dishwasher, Dryer, Electric Range, Electric Water Heater, Microwave, Refrigerator, Washer
Exterior
Exterior Feature Exterior Lighting, Laundry Facility, Patio, Screened Porch
Garage Spaces 2.0
Pool Below Ground Pool, Screened
Waterfront Description Canal Front
Water Access Y
Water Access Desc None
View Canal, Pool Area View
Roof Type Comp Shingle Roof
Private Pool No
Building
Lot Description Less Than 1/4 Acre Lot
Foundation Cbs Construction
Sewer Municipal Sewer
Water Municipal Water
Construction Status Resale
Others
Pets Allowed Yes
Senior Community No HOPA
Restrictions No Restrictions,Ok To Lease
Acceptable Financing Cash, Conventional, FHA, VA
Membership Fee Required No
Listing Terms Cash, Conventional, FHA, VA
Special Listing Condition As Is
Pets Allowed No Restrictions
Read Less
Want to know what your home might be worth? Contact us for a FREE valuation!

Our team is ready to help you sell your home for the highest possible price ASAP

Bought with Lifestyle International Realty
GET MORE INFORMATION





