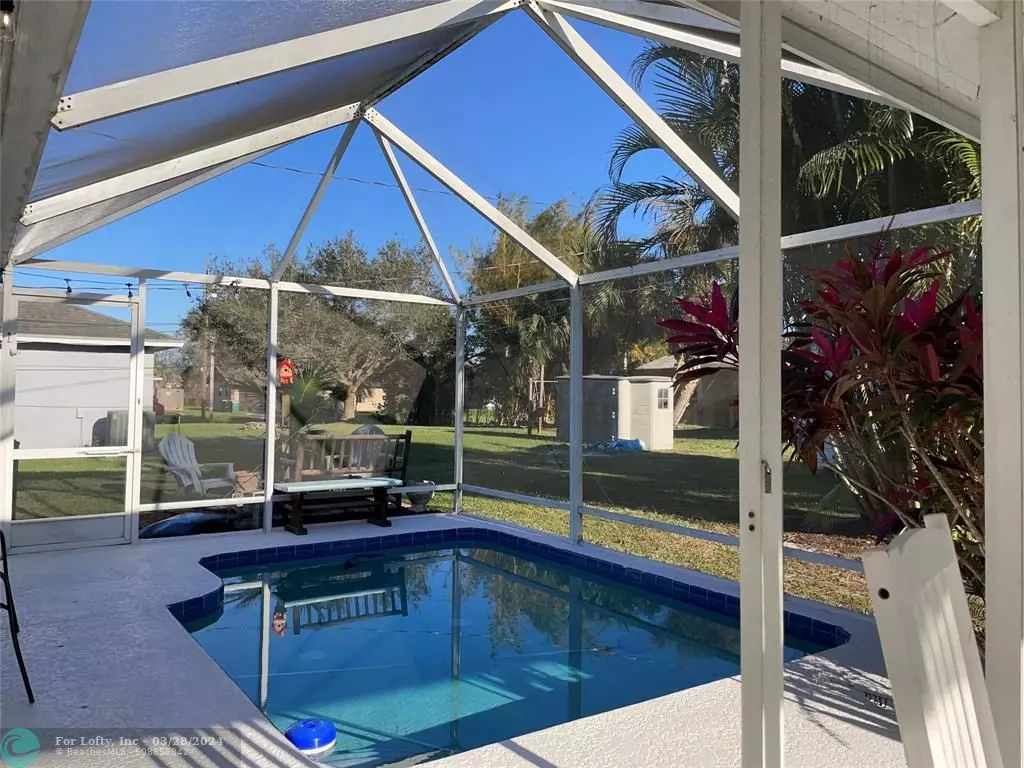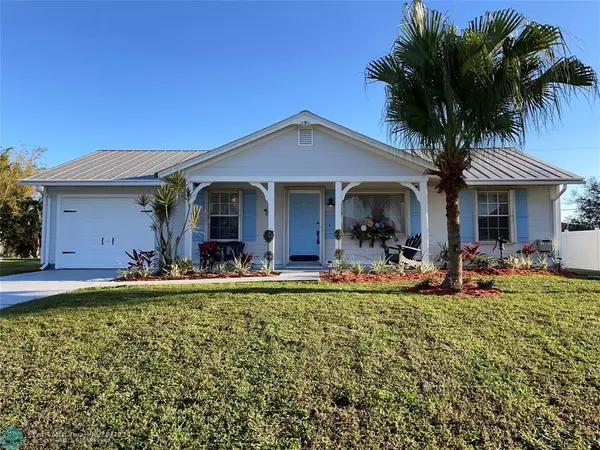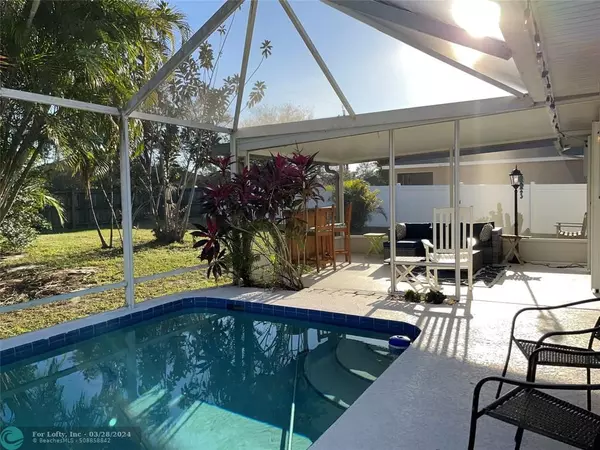$333,000
$333,000
For more information regarding the value of a property, please contact us for a free consultation.
810 SW Commonwealth Rd Port St Lucie, FL 34953
2 Beds
2 Baths
1,200 SqFt
Key Details
Sold Price $333,000
Property Type Single Family Home
Sub Type Single
Listing Status Sold
Purchase Type For Sale
Square Footage 1,200 sqft
Price per Sqft $277
Subdivision Port St Lucie Sec 12
MLS Listing ID F10415707
Sold Date 03/27/24
Style Pool Only
Bedrooms 2
Full Baths 2
Construction Status Resale
HOA Y/N No
Year Built 1985
Annual Tax Amount $1,075
Tax Year 2023
Lot Size 9,963 Sqft
Property Description
Small Screened POOL+LANAI=Fun and minimal upkeep. New screening on much of the pool enclosure. Major improvements include wood-look tile flooring & new kitchen with shaker kitchen cabinets topped w/ quartz counters and blue backsplash tile. New stainless appliances in kitchen including a modern exhaust fan. Many cosmetic updates include ext & int paint for 2 bedrooms, 2 walk-in closets, bonus room & 2 baths. Nice backyard with a shed ready for projects. Minutes to the beach and fishing. No HOA rules or expense so bring the boat because you’re near the river. Convenient location off 95 and the Turnpike for an easy commute. Minutes to the rapidly growing St. Lucie West shopping and dining corridor. Truly move-in ready, available now, realistically priced and not to be missed. See it today!
Location
State FL
County St. Lucie County
Area St Lucie County 7710; 7720; 7730; 7740; 7750
Zoning RS-2 PSL
Rooms
Bedroom Description 2 Master Suites,At Least 1 Bedroom Ground Level,Master Bedroom Ground Level
Other Rooms Garage Converted
Dining Room Family/Dining Combination
Interior
Interior Features First Floor Entry
Heating Central Heat
Cooling Central Cooling, Paddle Fans
Flooring Tile Floors
Equipment Dishwasher, Dryer, Electric Range, Electric Water Heater, Refrigerator, Self Cleaning Oven
Exterior
Exterior Feature Shed
Pool Below Ground Pool, Concrete, Free Form, Heated, Private Pool, Screened
Water Access N
View Garden View
Roof Type Metal Roof
Private Pool No
Building
Lot Description Less Than 1/4 Acre Lot
Foundation Frame Construction
Sewer Municipal Sewer
Water Municipal Water
Construction Status Resale
Others
Pets Allowed Yes
Senior Community No HOPA
Restrictions No Restrictions
Acceptable Financing Cash, Conventional
Membership Fee Required No
Listing Terms Cash, Conventional
Pets Allowed No Restrictions
Read Less
Want to know what your home might be worth? Contact us for a FREE valuation!

Our team is ready to help you sell your home for the highest possible price ASAP

Bought with EXP Realty, LLC

GET MORE INFORMATION





