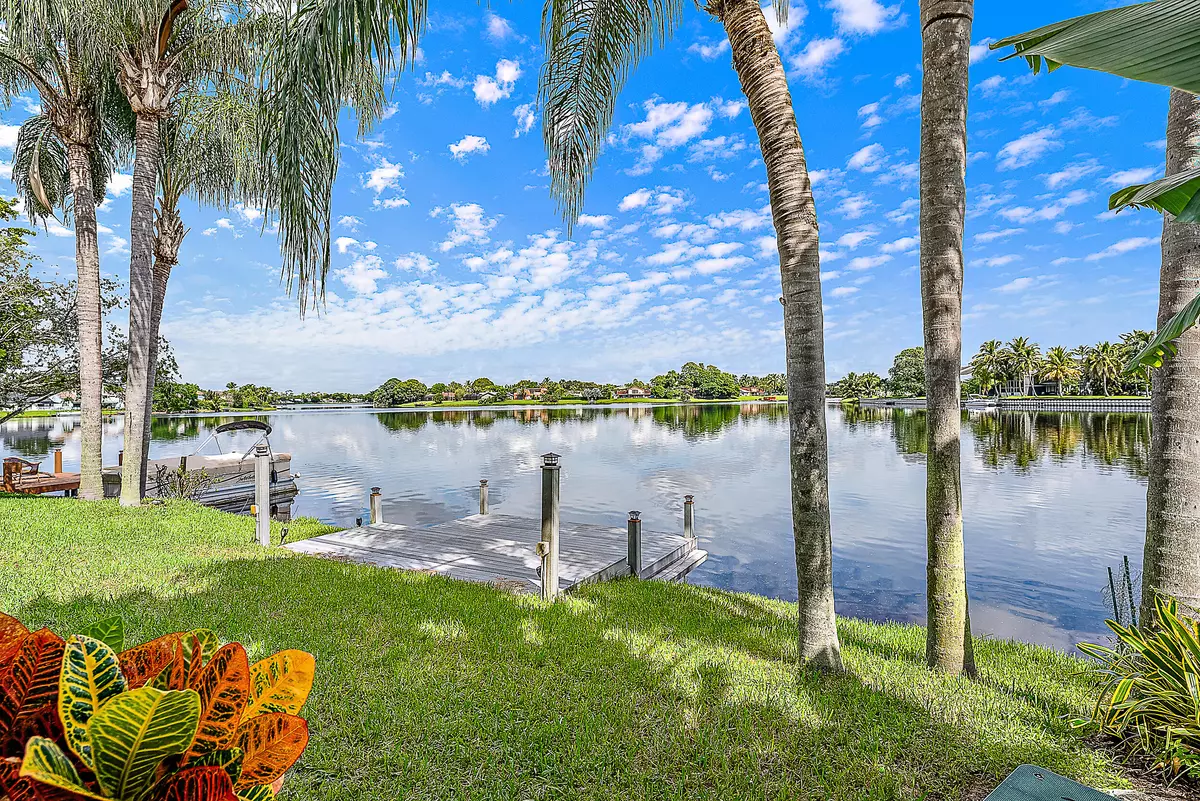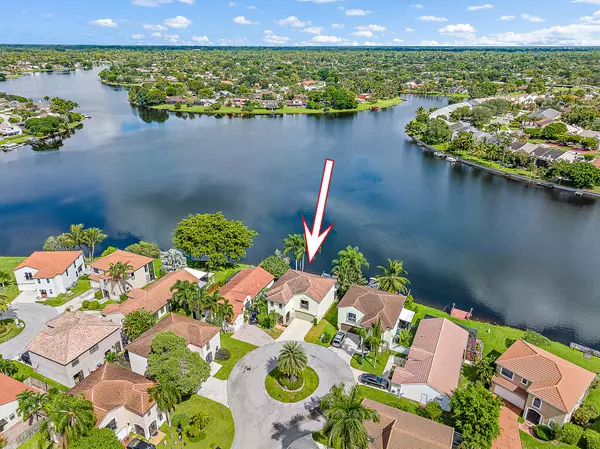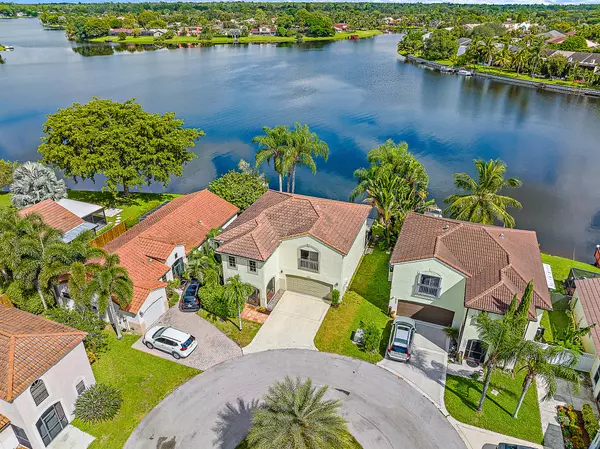Bought with Douglas Elliman (Wellington)
$645,000
$665,000
3.0%For more information regarding the value of a property, please contact us for a free consultation.
12601 Shoreside LN Wellington, FL 33414
3 Beds
2.1 Baths
2,006 SqFt
Key Details
Sold Price $645,000
Property Type Single Family Home
Sub Type Single Family Detached
Listing Status Sold
Purchase Type For Sale
Square Footage 2,006 sqft
Price per Sqft $321
Subdivision Wellington Lakes
MLS Listing ID RX-10926898
Sold Date 03/14/24
Style Multi-Level,Traditional
Bedrooms 3
Full Baths 2
Half Baths 1
Construction Status Resale
HOA Fees $105/mo
HOA Y/N Yes
Year Built 1987
Annual Tax Amount $6,531
Tax Year 2022
Lot Size 4,311 Sqft
Property Description
The rare Wellington Lakes home you've been looking for! Bring your Pontoon, canoe or row boats & secure them to your private dock! Long lake views & low HOA fees are some of the items from a long list of features: Freshly painted exterior, fireplace w/ built-in shelving, wood & tiled floors, vaulted kitchen & dining rm ceilings w/ recess lighting, Trane A/C w/ UV system, a newly remodeled kitchen w/ S/S appliances, quartz countertops & glass tiled backsplash. Home includes an updated 1st flr powder rm & newly remodeled 2nd flr full bath. Loft could be a converted 4th bedrm! Primary suite offers gorgeous lake views, make-up vanity & roman tub w/ jets! A/C laundry rm, under-stairs storage, & an X/L covered screened rear patio w/ Mexican tile flrs. Schedule a showing today before it's gone!
Location
State FL
County Palm Beach
Community Wellington Lakes
Area 5520
Zoning RES
Rooms
Other Rooms Den/Office, Laundry-Inside, Loft, Media, Storage
Master Bath Mstr Bdrm - Upstairs, Spa Tub & Shower
Interior
Interior Features Ctdrl/Vault Ceilings, Fireplace(s), Foyer, Kitchen Island, Roman Tub, Upstairs Living Area, Walk-in Closet
Heating Central, Electric, Heat Strip
Cooling Ceiling Fan, Central, Humidistat
Flooring Carpet, Ceramic Tile, Tile, Wood Floor
Furnishings Unfurnished
Exterior
Exterior Feature Auto Sprinkler, Covered Patio, Screen Porch, Screened Patio, Zoned Sprinkler
Parking Features 2+ Spaces, Driveway, Garage - Attached
Garage Spaces 2.0
Utilities Available Cable, Electric, Public Sewer, Public Water, Underground, Water Available
Amenities Available Bike - Jog, Boating, Playground, Pool, Spa-Hot Tub, Street Lights
Waterfront Description Lake
Water Access Desc Private Dock,Up to 20 Ft Boat
View Lake
Roof Type S-Tile
Exposure Southwest
Private Pool No
Building
Lot Description < 1/4 Acre, Cul-De-Sac, Paved Road, Public Road, West of US-1
Story 2.00
Foundation CBS, Concrete, Stucco
Construction Status Resale
Schools
Elementary Schools New Horizons Elementary School
Middle Schools Polo Park Middle School
High Schools Wellington High School
Others
Pets Allowed Yes
HOA Fee Include Common Areas,Common R.E. Tax,Manager,Reserve Funds
Senior Community No Hopa
Restrictions Buyer Approval,Commercial Vehicles Prohibited,Lease OK
Security Features None
Acceptable Financing Cash, Conventional, FHA, VA
Horse Property No
Membership Fee Required No
Listing Terms Cash, Conventional, FHA, VA
Financing Cash,Conventional,FHA,VA
Pets Allowed No Aggressive Breeds
Read Less
Want to know what your home might be worth? Contact us for a FREE valuation!

Our team is ready to help you sell your home for the highest possible price ASAP

GET MORE INFORMATION





