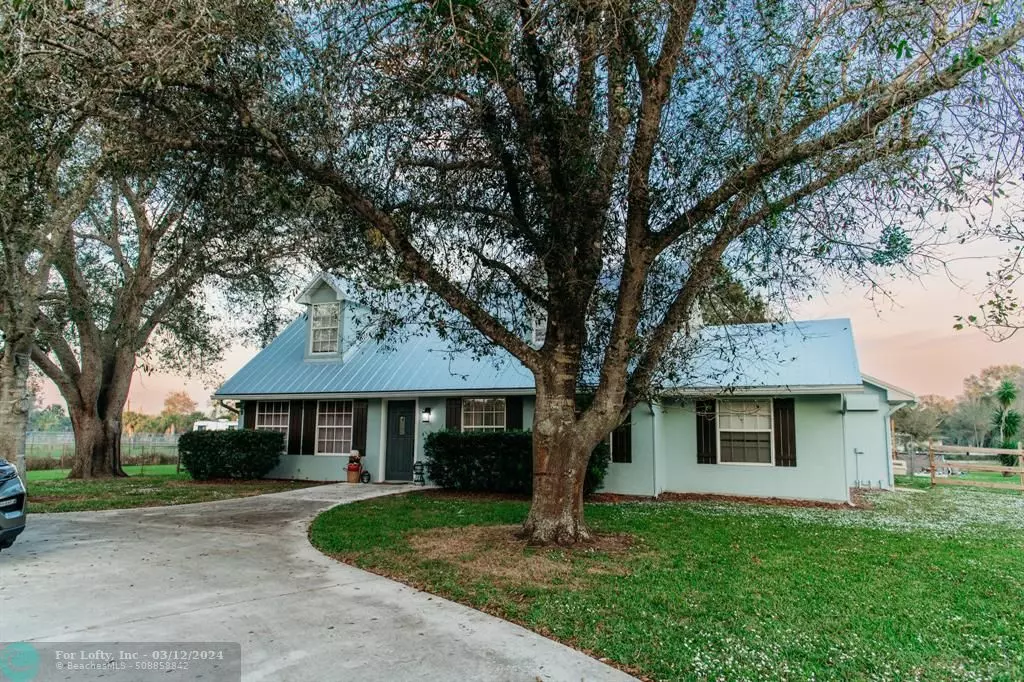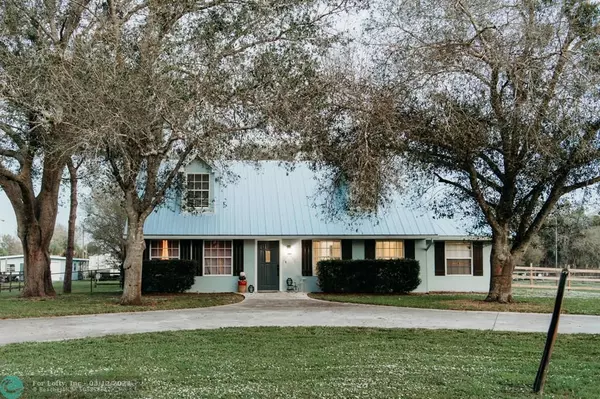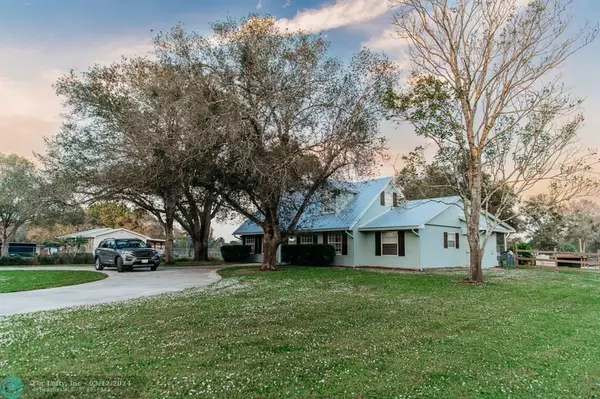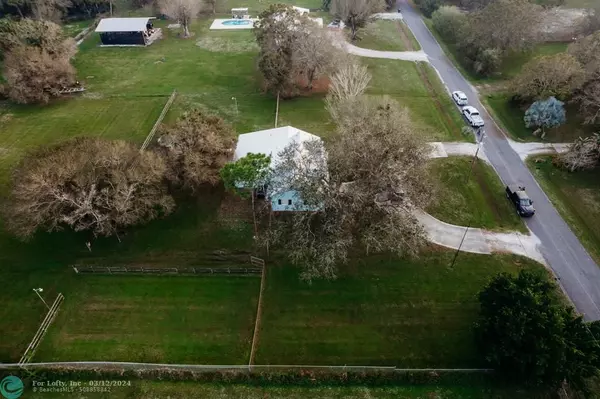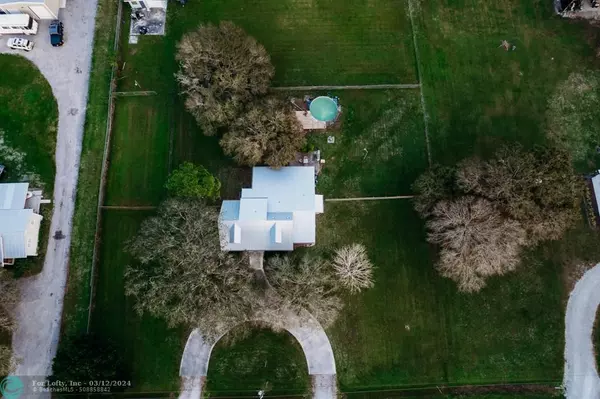$500,000
$599,900
16.7%For more information regarding the value of a property, please contact us for a free consultation.
430 Emerald Avenue Fort Pierce, FL 34945
4 Beds
2 Baths
2,401 SqFt
Key Details
Sold Price $500,000
Property Type Single Family Home
Sub Type Single
Listing Status Sold
Purchase Type For Sale
Square Footage 2,401 sqft
Price per Sqft $208
Subdivision West Fort Pierce Estates
MLS Listing ID F10410925
Sold Date 03/08/24
Style No Pool/No Water
Bedrooms 4
Full Baths 2
Construction Status Resale
HOA Y/N No
Year Built 1976
Annual Tax Amount $4,771
Tax Year 2023
Lot Size 1.380 Acres
Property Description
Get ready to fall in love with this country charmer! Nestled quietly within West Fort Pierce Estates on 1.38 acres this two-story 4bd 2bth ranch-style home features custom renovations throughout including an oversized eat-in kitchen w/ large island custom countertops new stainless steel appliances double-oven farmhouse sink and tons of cabinet storage. Spacious downstairs master bedroom w/ walk-in closet. New water softener system in 2020 & new roof in 2021. Exterior features include large circular front driveway fully fenced backyard screen back patio 2 barn stalls for horses 1-car detached garage/workshop with electricity & water hook ups and plenty of room to add a guest house to the property, pending local zoning/planning approvals.
Location
State FL
County St. Lucie County
Area St Lucie County 7300; 7400; 7800
Zoning AR-1Co
Rooms
Bedroom Description Other
Other Rooms Family Room
Dining Room Formal Dining, Snack Bar/Counter
Interior
Interior Features First Floor Entry, Kitchen Island, Laundry Tub, Pull Down Stairs
Heating Central Heat, Electric Heat, Zoned Heat
Cooling Central Cooling, Electric Cooling
Flooring Carpeted Floors, Ceramic Floor, Tile Floors
Equipment Dishwasher, Disposal, Electric Range, Electric Water Heater, Microwave, Refrigerator, Water Softener/Filter Owned
Furnishings Unfurnished
Exterior
Exterior Feature Fence, Room For Pool, Screened Porch
Parking Features Detached
Garage Spaces 1.0
Water Access N
View Other View
Roof Type Aluminum Roof,Metal Roof
Private Pool No
Building
Lot Description Interior Lot, West Of Us 1
Foundation Frame Construction
Sewer Septic Tank
Water Well Water
Construction Status Resale
Others
Pets Allowed No
Senior Community No HOPA
Restrictions No Restrictions
Acceptable Financing Cash, Conventional, FHA, VA
Membership Fee Required No
Listing Terms Cash, Conventional, FHA, VA
Special Listing Condition As Is
Read Less
Want to know what your home might be worth? Contact us for a FREE valuation!

Our team is ready to help you sell your home for the highest possible price ASAP

Bought with Compass Real Estate Group, Inc
GET MORE INFORMATION

