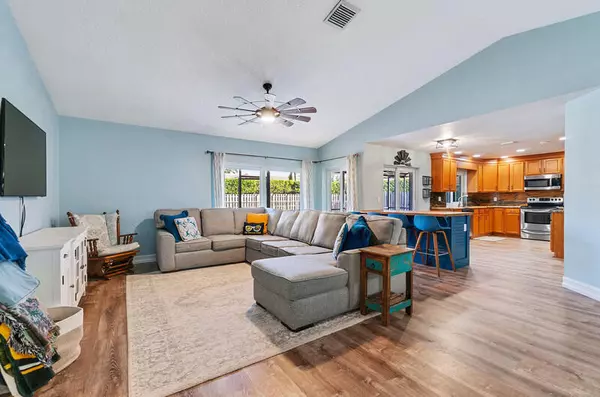Bought with LoKation
$705,000
$720,000
2.1%For more information regarding the value of a property, please contact us for a free consultation.
651 NW 111th WAY Coral Springs, FL 33071
4 Beds
2 Baths
2,066 SqFt
Key Details
Sold Price $705,000
Property Type Single Family Home
Sub Type Single Family Detached
Listing Status Sold
Purchase Type For Sale
Square Footage 2,066 sqft
Price per Sqft $341
Subdivision Cypress Glen
MLS Listing ID RX-10946726
Sold Date 03/07/24
Style < 4 Floors
Bedrooms 4
Full Baths 2
Construction Status Resale
HOA Y/N No
Year Built 1985
Annual Tax Amount $10,358
Tax Year 2023
Lot Size 8,625 Sqft
Property Description
This stunning 4 bedroom, 2 bathroom single family home is located in a peaceful non-HOA community on a tranquil street. As you approach the property, you'll be greeted by a spacious driveway that can easily accommodate multiple vehicles.Step inside and be amazed by the updated flooring that flows throughout the home, creating a modern and inviting atmosphere. The kitchen is a true chef's delight, boasting sleek counter tops, stainless steel appliances, and ample cabinet space for all your culinary needs.Custom made butcher block peninsula built in closets in every room and pantry. As well as, hurricane proof windows and sliders throughout the home. Cozy up in the master bedroom which features a cabana bath and sliders!
Location
State FL
County Broward
Area 3628
Zoning RS-3,4
Rooms
Other Rooms Attic, Cabana Bath, Util-Garage
Master Bath None
Interior
Interior Features Bar, Closet Cabinets, Ctdrl/Vault Ceilings, Pantry, Stack Bedrooms, Walk-in Closet
Heating Central, Electric
Cooling Ceiling Fan, Central, Electric
Flooring Carpet, Tile, Vinyl Floor
Furnishings Furnished
Exterior
Exterior Feature Auto Sprinkler, Fence, Screened Patio, Shutters
Parking Features 2+ Spaces, Garage - Attached, Street
Garage Spaces 2.0
Pool Child Gate, Inground
Utilities Available None
Amenities Available Street Lights
Waterfront Description None
View Garden, Pool
Exposure West
Private Pool Yes
Building
Lot Description < 1/4 Acre
Story 1.00
Foundation Block, Concrete
Construction Status Resale
Schools
Elementary Schools Riverside Elementary School
Middle Schools Ramblewood Middle School
High Schools J. P. Taravella High School
Others
Pets Allowed Yes
Senior Community No Hopa
Restrictions None
Security Features None
Acceptable Financing Cash, Conventional, FHA, VA
Horse Property No
Membership Fee Required No
Listing Terms Cash, Conventional, FHA, VA
Financing Cash,Conventional,FHA,VA
Read Less
Want to know what your home might be worth? Contact us for a FREE valuation!

Our team is ready to help you sell your home for the highest possible price ASAP
GET MORE INFORMATION





