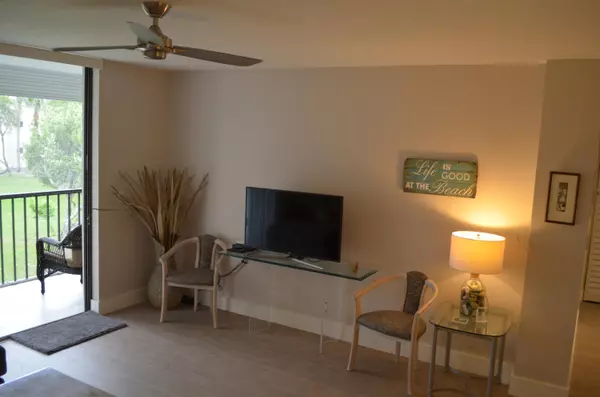Bought with Keller Williams Realty Boca Raton
$279,000
$279,000
For more information regarding the value of a property, please contact us for a free consultation.
5130 Las Verdes CIR 205 Delray Beach, FL 33484
2 Beds
2 Baths
930 SqFt
Key Details
Sold Price $279,000
Property Type Condo
Sub Type Condo/Coop
Listing Status Sold
Purchase Type For Sale
Square Footage 930 sqft
Price per Sqft $300
Subdivision Aspen Condo
MLS Listing ID RX-10947411
Sold Date 02/23/24
Style < 4 Floors,Contemporary
Bedrooms 2
Full Baths 2
Construction Status Resale
HOA Fees $363/mo
HOA Y/N Yes
Min Days of Lease 90
Leases Per Year 1
Year Built 1987
Annual Tax Amount $2,536
Tax Year 2023
Lot Size 3.452 Acres
Property Description
Here it is, the one you've been waiting for. Completely remodeled 2nd floor 2/2 in All Age Aspen Building at Las Verdes. This home has been updated to max and is being sold fully furnished Turn Key with everything included to make your dream home a reality. Custom kitchen makeover w/ White Shaker Cabinets, Quartz Countertops, Subway Tile Backsplash, Larger Opening to Dining/Living area, All newer Stainless Appliances, custom lighting including under cabinets recessed LEDs. Both bathrooms redone with new vanities, lighting, toilets and refinished tiling. Waterproof luxury vinyl flooring throughout the home and beautiful porcelain tile on balcony. Custom fans in every room. See Full List of improvements in Docs. This is an ALL AGES Condo Association. No Pets, No Rentals for 2 Yrs.
Location
State FL
County Palm Beach
Community Las Verdes
Area 4640
Zoning RM
Rooms
Other Rooms Laundry-Util/Closet, Storage
Master Bath Separate Shower
Interior
Interior Features Foyer, Walk-in Closet
Heating Central, Electric
Cooling Ceiling Fan, Central, Electric
Flooring Ceramic Tile, Laminate
Furnishings Furnished
Exterior
Exterior Feature Covered Balcony, Fence, Lake/Canal Sprinkler, Screened Balcony
Parking Features Assigned, Guest
Community Features Sold As-Is, Gated Community
Utilities Available Cable, Electric, Public Sewer, Public Water
Amenities Available Bike - Jog, Billiards, Bocce Ball, Clubhouse, Elevator, Fitness Center, Game Room, Library, Manager on Site, Pickleball, Pool, Shuffleboard, Sidewalks, Spa-Hot Tub, Tennis, Trash Chute
Waterfront Description None
View Garden
Roof Type Tar/Gravel
Present Use Sold As-Is
Exposure West
Private Pool No
Building
Lot Description 5 to <10 Acres, Paved Road, Sidewalks, West of US-1
Story 3.00
Unit Features Exterior Catwalk,Garden Apartment
Foundation CBS
Unit Floor 2
Construction Status Resale
Schools
Elementary Schools Orchard View Elementary School
Middle Schools Carver Middle School
High Schools Spanish River Community High School
Others
Pets Allowed No
HOA Fee Include Cable,Common Areas,Common R.E. Tax,Elevator,Insurance-Bldg,Lawn Care,Legal/Accounting,Maintenance-Exterior,Manager,Parking,Pest Control,Reserve Funds,Roof Maintenance,Trash Removal,Water
Senior Community No Hopa
Restrictions Buyer Approval,Interview Required,No Lease First 2 Years,No Truck
Security Features Gate - Manned,Gate - Unmanned,Security Patrol,TV Camera
Acceptable Financing Cash, Conventional
Horse Property No
Membership Fee Required No
Listing Terms Cash, Conventional
Financing Cash,Conventional
Read Less
Want to know what your home might be worth? Contact us for a FREE valuation!

Our team is ready to help you sell your home for the highest possible price ASAP

GET MORE INFORMATION





