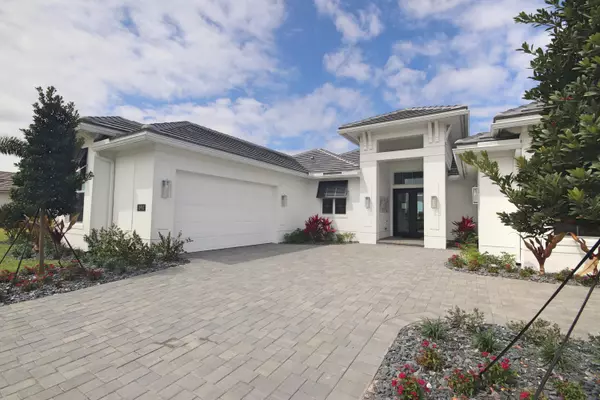Bought with MAR NON MLS MEMBER
$925,298
$943,640
1.9%For more information regarding the value of a property, please contact us for a free consultation.
9315 SW Pinnacle PL Port Saint Lucie, FL 34987
3 Beds
3.1 Baths
2,956 SqFt
Key Details
Sold Price $925,298
Property Type Single Family Home
Sub Type Single Family Detached
Listing Status Sold
Purchase Type For Sale
Square Footage 2,956 sqft
Price per Sqft $313
Subdivision Belterra Phase 1 Plat 2
MLS Listing ID RX-10903030
Sold Date 02/16/24
Bedrooms 3
Full Baths 3
Half Baths 1
Construction Status New Construction
HOA Fees $470/mo
HOA Y/N Yes
Year Built 2024
Annual Tax Amount $981
Tax Year 2022
Lot Size 0.260 Acres
Property Description
BELTERRA's Sage Grande, the largest home in the community at 2956 living sqft. Spacious interior w/ ceiling heights to 13 ft. Relax in your personal pool w/ upgraded deck jets! Natural gas community w/ gourmet kitchen a 36in gas cooktop, stainless steel hood, upgraded quartz kitchen countertop, Kitchen Cabinets feature Crown Molding, Glass Doors, Light Valance & LED Under-cabinet Lighting, 50 Amp Circuit in Garage for Car Charging Station, White Shaker-Style Laundry Room Cabinets & Drop-in Tub, Garage finished w/ Epoxy & Color Flake, Crown Molding in Main Living Areas, Dining Room & Master Bedroom, Energy Star Gas Tankless Water Heater, Natural Wood Shelving in Pantry & All Closets, Impact Glass on ALL Doors, Windows & Sliders, 10ft Sliding GlassDoors in the Great Room + Flat Tile Roof.
Location
State FL
County St. Lucie
Community Belterra
Area 7800
Zoning Residential
Rooms
Other Rooms Attic, Den/Office, Family
Master Bath Dual Sinks, Mstr Bdrm - Ground
Interior
Interior Features Bar, French Door, Kitchen Island, Pantry, Pull Down Stairs, Split Bedroom, Volume Ceiling, Walk-in Closet
Heating Central
Cooling Central
Flooring Ceramic Tile, Other
Furnishings Unfurnished
Exterior
Exterior Feature Auto Sprinkler, Covered Patio, Well Sprinkler
Garage Spaces 2.0
Pool Auto Chlorinator, Concrete, Inground
Community Features Gated Community
Utilities Available Gas Natural, Public Sewer, Public Water
Amenities Available Bike - Jog, Clubhouse, Community Room, Fitness Center, Internet Included, Pickleball, Pool, Sidewalks, Street Lights, Tennis
Waterfront Description None
View Other
Roof Type Concrete Tile
Exposure West
Private Pool Yes
Building
Lot Description 1/4 to 1/2 Acre
Story 1.00
Foundation CBS
Construction Status New Construction
Others
Pets Allowed Yes
Senior Community No Hopa
Restrictions Other
Security Features Gate - Manned
Acceptable Financing Cash, Conventional
Horse Property No
Membership Fee Required No
Listing Terms Cash, Conventional
Financing Cash,Conventional
Read Less
Want to know what your home might be worth? Contact us for a FREE valuation!

Our team is ready to help you sell your home for the highest possible price ASAP
GET MORE INFORMATION





