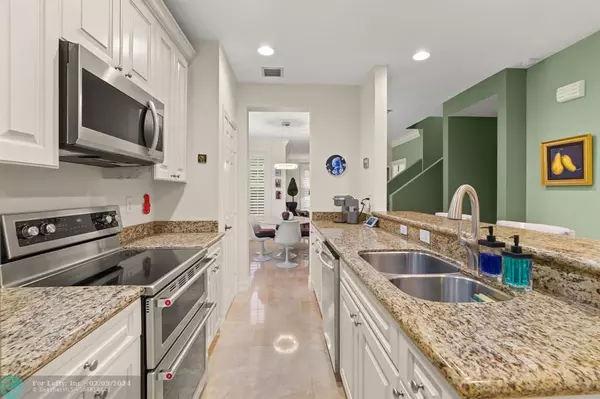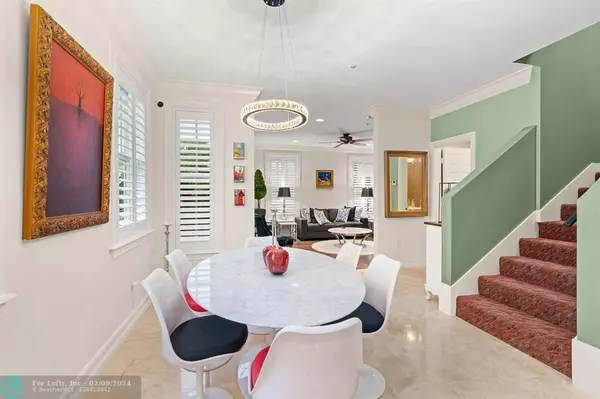$660,000
$649,900
1.6%For more information regarding the value of a property, please contact us for a free consultation.
2717 NE 9th Avenue #12 Wilton Manors, FL 33334
3 Beds
3.5 Baths
2,225 SqFt
Key Details
Sold Price $660,000
Property Type Townhouse
Sub Type Townhouse
Listing Status Sold
Purchase Type For Sale
Square Footage 2,225 sqft
Price per Sqft $296
Subdivision Old Florida Village
MLS Listing ID F10417748
Sold Date 02/09/24
Style Townhouse Fee Simple
Bedrooms 3
Full Baths 3
Half Baths 1
Construction Status Resale
HOA Fees $700/mo
HOA Y/N Yes
Year Built 2007
Annual Tax Amount $9,836
Tax Year 2023
Property Description
Embark on a journey of luxury at 2717 NE 9th Ave, Wilton Manors! This alluring residence, featuring 3 bedrooms and 3.5 baths, beckons with its stunning kitchen adorned with gorgeous and neutrally finished details. Revel in the designer touches throughout, from the super bougie wall coverings to the efficient layout that seamlessly blends functionality with aesthetics. Step outside to the inviting patio area for intimate gatherings. Ideally located near Wilton Drive, this meticulously maintained home offers easy access to diverse dining and entertainment options. Immerse yourself in the epitome of South Florida living, where every detail reflects sophistication and style on NE 9th Ave. Just a stones throw to the Drive! Guest suite on first floor offers total privacy and functionality.
Location
State FL
County Broward County
Community Highland Estates
Area Ft Ldale Ne (3240-3270;3350-3380;3440-3450;3700)
Building/Complex Name Old Florida Village
Rooms
Bedroom Description At Least 1 Bedroom Ground Level,Entry Level,Master Bedroom Upstairs,Sitting Area - Master Bedroom
Dining Room Dining/Living Room, Eat-In Kitchen, Formal Dining
Interior
Interior Features First Floor Entry, Built-Ins, Closet Cabinetry, Kitchen Island
Heating Heat Pump/Reverse Cycle
Cooling Central Cooling
Flooring Carpeted Floors, Ceramic Floor, Wood Floors
Equipment Automatic Garage Door Opener, Dishwasher, Dryer, Electric Range, Microwave, Refrigerator, Self Cleaning Oven, Washer
Furnishings Furniture Negotiable
Exterior
Exterior Feature High Impact Doors
Parking Features Attached
Garage Spaces 2.0
Amenities Available Pool
Water Access Y
Water Access Desc Community Boat Dock
Private Pool No
Building
Unit Features Garden View
Entry Level 3
Foundation Cbs Construction
Unit Floor 1
Construction Status Resale
Others
Pets Allowed Yes
HOA Fee Include 700
Senior Community No HOPA
Restrictions Ok To Lease,Okay To Lease 1st Year
Security Features No Security
Acceptable Financing Cash, Conventional, FHA, VA
Membership Fee Required No
Listing Terms Cash, Conventional, FHA, VA
Pets Allowed No Aggressive Breeds
Read Less
Want to know what your home might be worth? Contact us for a FREE valuation!

Our team is ready to help you sell your home for the highest possible price ASAP

Bought with Keller Williams Central

GET MORE INFORMATION





