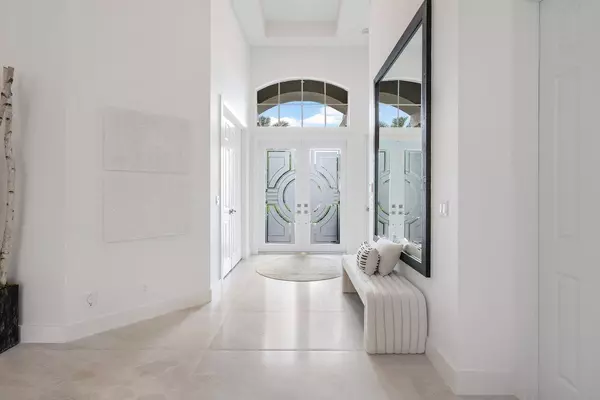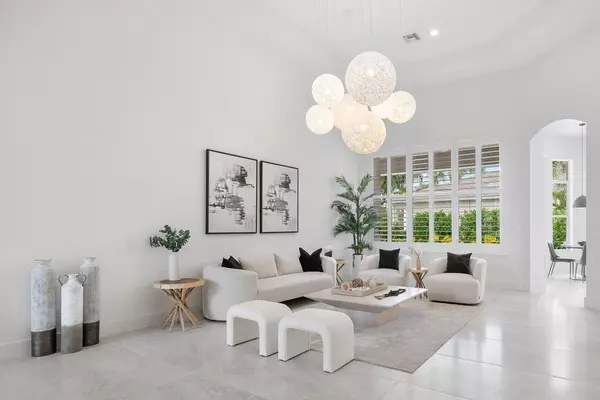Bought with The Corcoran Group
$2,035,000
$2,175,000
6.4%For more information regarding the value of a property, please contact us for a free consultation.
501 Via Toledo Palm Beach Gardens, FL 33418
3 Beds
3.1 Baths
2,934 SqFt
Key Details
Sold Price $2,035,000
Property Type Single Family Home
Sub Type Single Family Detached
Listing Status Sold
Purchase Type For Sale
Square Footage 2,934 sqft
Price per Sqft $693
Subdivision Mirasol Pars H And I
MLS Listing ID RX-10935978
Sold Date 02/08/24
Bedrooms 3
Full Baths 3
Half Baths 1
Construction Status Resale
Membership Fee $85,000
HOA Fees $881/mo
HOA Y/N Yes
Leases Per Year 2
Year Built 2004
Annual Tax Amount $10,109
Tax Year 2023
Lot Size 0.274 Acres
Property Description
Welcome to this STUNNING, FULLY RENOVATED, TURNKEY HOME, nestled within the prestigious Mirasol Country Club. A large foyer with 15 foot ceilings welcomes you into this airy, light filled space with gorgeous 30x60 porcelain tile floors throughout. Step into the captivating living room with the most beautiful multi-pendant lighting arrangement. On to the NEW MODERN GOURMET CHEF'S KITCHEN featuring a large 66 inch wide fridge, gas cooktop, double stacked wall ovens, microwave drawer, and a large kitchen island that seats 6 comfortably. End the day in your Private Backyard Oasis with all new landscaping, sandblasted marble pavers, and a spectacular pool! This spacious 3 bed, 3 1/2 bath (plus office) home will leave you and your guests wanting for none. This rare find is not to be missed!
Location
State FL
County Palm Beach
Community Mirasol
Area 5350
Zoning PCD
Rooms
Other Rooms Den/Office, Laundry-Inside
Master Bath Dual Sinks, Mstr Bdrm - Ground, Separate Tub
Interior
Interior Features Built-in Shelves, Custom Mirror, Entry Lvl Lvng Area, Foyer, Kitchen Island, Pantry, Walk-in Closet
Heating Central
Cooling Central
Flooring Tile
Furnishings Turnkey
Exterior
Exterior Feature Auto Sprinkler, Covered Patio, Custom Lighting, Fence, Open Patio, Shutters
Parking Features 2+ Spaces, Covered, Driveway, Garage - Attached
Garage Spaces 2.0
Pool Heated, Inground
Community Features Sold As-Is, Gated Community
Utilities Available Public Sewer
Amenities Available Basketball, Bike - Jog, Bike Storage, Cafe/Restaurant, Clubhouse, Community Room, Elevator, Fitness Center, Game Room, Golf Course, Pickleball, Playground, Pool, Sauna, Spa-Hot Tub, Tennis, Whirlpool
Waterfront Description None
View Garden, Pool
Present Use Sold As-Is
Exposure Northeast
Private Pool Yes
Building
Lot Description 1/4 to 1/2 Acre
Story 1.00
Unit Features Corner
Foundation Stucco
Construction Status Resale
Schools
Elementary Schools Marsh Pointe Elementary
Middle Schools Watson B. Duncan Middle School
High Schools William T. Dwyer High School
Others
Pets Allowed Yes
HOA Fee Include Common Areas,Lawn Care,Security,Trash Removal
Senior Community No Hopa
Restrictions Lease OK w/Restrict
Security Features Gate - Manned,Security Patrol
Acceptable Financing Cash, Conventional
Horse Property No
Membership Fee Required Yes
Listing Terms Cash, Conventional
Financing Cash,Conventional
Read Less
Want to know what your home might be worth? Contact us for a FREE valuation!

Our team is ready to help you sell your home for the highest possible price ASAP
GET MORE INFORMATION





