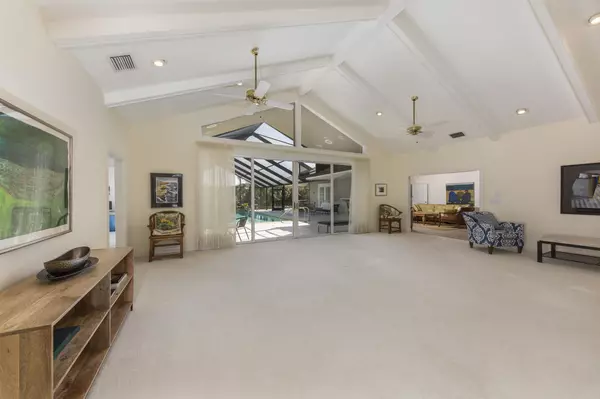Bought with Keller Williams Realty Of The Treasure Coast
$625,000
$635,000
1.6%For more information regarding the value of a property, please contact us for a free consultation.
5864 SE Glen Eagle WAY Stuart, FL 34997
3 Beds
3.1 Baths
3,496 SqFt
Key Details
Sold Price $625,000
Property Type Single Family Home
Sub Type Single Family Detached
Listing Status Sold
Purchase Type For Sale
Square Footage 3,496 sqft
Price per Sqft $178
Subdivision Mariner Sands Plat 2
MLS Listing ID RX-10410204
Sold Date 07/06/18
Style Contemporary
Bedrooms 3
Full Baths 3
Half Baths 1
Construction Status Resale
HOA Fees $813/mo
HOA Y/N Yes
Year Built 1987
Annual Tax Amount $7,167
Tax Year 2017
Lot Size 0.378 Acres
Property Description
Bright, open and beautiful CBS constructed estate home located in the heart of Mariner Sands, featuring 3 bedrooms, 3.5 baths & fourth bedroom/den designed in an open split-floor plan design. Oversized 2017 high-end renovated kitchen flows into family room. Most rooms, including family room, overlook pool/lanai through sliding and French doors. Cathedral ceilings, skylights & a seamless glass window in dining room create a dramatic aesthetic. Master suite and bath extremely generous with adjoining private office space and storage galore. Come see today! Mariner Sands amenities offer clubhouse, 2 golf courses (available, but not mandatory) tennis and pickle ball, fabulous resort-style pool and casual dining, on-site chapel, state-of-the-art fitness center, croquet, dog park and bocce ball.
Location
State FL
County Martin
Community Mariner Sands
Area 14 - Hobe Sound/Stuart - South Of Cove Rd
Zoning PUD-R
Rooms
Other Rooms Den/Office, Family, Great, Laundry-Inside
Master Bath Dual Sinks, Mstr Bdrm - Ground, Separate Shower, Separate Tub
Interior
Interior Features Ctdrl/Vault Ceilings, Foyer, Laundry Tub, Sky Light(s), Split Bedroom, Walk-in Closet
Heating Central, Electric, Zoned
Cooling Central, Electric, Zoned
Flooring Carpet, Tile
Furnishings Furniture Negotiable,Unfurnished
Exterior
Exterior Feature Auto Sprinkler, Screen Porch
Parking Features 2+ Spaces, Garage - Attached
Garage Spaces 2.0
Pool Concrete, Equipment Included, Inground, Screened, Solar Heat
Community Features Disclosure, Survey
Utilities Available Cable, Electric, Public Sewer, Public Water
Amenities Available Clubhouse, Fitness Center, Golf Course, Pool, Putting Green, Tennis
Waterfront Description None
Roof Type Flat Tile
Present Use Disclosure,Survey
Exposure North
Private Pool Yes
Building
Lot Description 1/4 to 1/2 Acre, Private Road, Treed Lot
Story 1.00
Foundation Block
Construction Status Resale
Schools
Elementary Schools Sea Wind Elementary School
Middle Schools Murray Middle School
High Schools South Fork High School
Others
Pets Allowed Restricted
HOA Fee Include Cable,Common Areas,Manager,Security
Senior Community No Hopa
Restrictions Commercial Vehicles Prohibited,Lease OK w/Restrict,Pet Restrictions
Security Features Security Sys-Owned
Acceptable Financing Cash, Conventional
Horse Property No
Membership Fee Required Yes
Listing Terms Cash, Conventional
Financing Cash,Conventional
Read Less
Want to know what your home might be worth? Contact us for a FREE valuation!

Our team is ready to help you sell your home for the highest possible price ASAP

GET MORE INFORMATION





