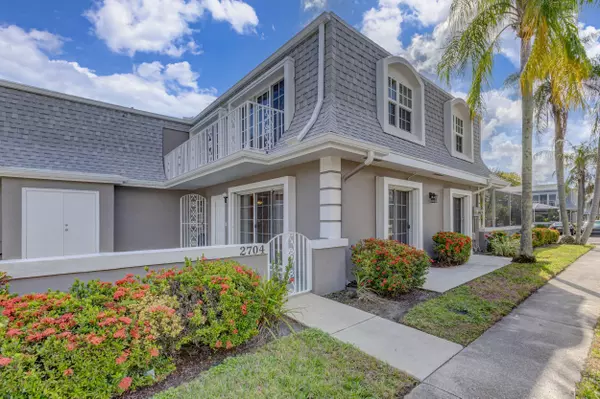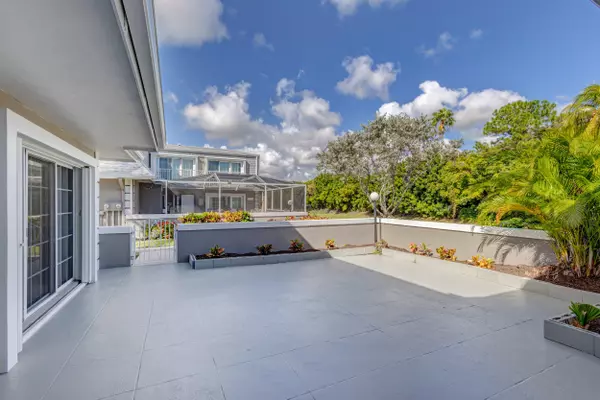Bought with The Landmark Group
$399,000
$389,000
2.6%For more information regarding the value of a property, please contact us for a free consultation.
2704 Vision DR Palm Beach Gardens, FL 33418
3 Beds
2.1 Baths
1,848 SqFt
Key Details
Sold Price $399,000
Property Type Townhouse
Sub Type Townhouse
Listing Status Sold
Purchase Type For Sale
Square Footage 1,848 sqft
Price per Sqft $215
Subdivision Vision 1 As In Pb 35 Pgs 60 And 61
MLS Listing ID RX-10933730
Sold Date 01/23/24
Style Multi-Level,Quad,Townhouse,Victorian
Bedrooms 3
Full Baths 2
Half Baths 1
Construction Status Resale
HOA Fees $601/mo
HOA Y/N Yes
Year Built 1979
Annual Tax Amount $4,624
Tax Year 2022
Lot Size 1,736 Sqft
Property Description
Very well maintained, spacious townhome features BRAND NEW ROOF, granite kitchen, tile in all living areas, new carpet in all 3 bedrooms, fresh paint throughout, knockdown ceilings, wet bar, accordion hurricane shutters 1st floor and impact glass on 2nd, water view from huge master suite and second bedroom, balcony off master. Spacious Patio. Located on the canal for a serene and peaceful setting. Pick up trucks are ok if max 3/4 ton and no more than 2 doors, no commercial vehicles. No motorcycles per the HOA. Hazard and wind insurance as well as Cable and high speed internet are included in monthly fees. Great schools. Community center, Burns Road pool and splash park and right across the street. Great location!!
Location
State FL
County Palm Beach
Community Vision One
Area 5300
Zoning RM(cit
Rooms
Other Rooms Great, Storage
Master Bath Dual Sinks, Mstr Bdrm - Upstairs
Interior
Interior Features Entry Lvl Lvng Area, Pantry, Walk-in Closet, Wet Bar
Heating Central, Electric
Cooling Ceiling Fan, Electric
Flooring Carpet, Ceramic Tile
Furnishings Unfurnished
Exterior
Exterior Feature Fence, Open Balcony, Open Patio, Open Porch, Shutters
Parking Features 2+ Spaces, Assigned, Guest
Utilities Available Public Sewer
Amenities Available Pool, Sidewalks, Street Lights
Waterfront Description Interior Canal
View Canal
Roof Type Comp Shingle
Exposure South
Private Pool No
Building
Lot Description < 1/4 Acre
Story 2.00
Unit Features Corner
Foundation CBS, Concrete
Unit Floor 1
Construction Status Resale
Schools
Elementary Schools Timber Trace Elementary School
Middle Schools Watson B. Duncan Middle School
High Schools Palm Beach Gardens High School
Others
Pets Allowed Yes
HOA Fee Include Cable,Common Areas,Common R.E. Tax,Insurance-Bldg,Parking,Pool Service,Recrtnal Facility,Roof Maintenance
Senior Community No Hopa
Restrictions Commercial Vehicles Prohibited,No Lease 1st Year,No Motorcycle,Tenant Approval
Acceptable Financing Cash, Conventional, FHA, VA
Horse Property No
Membership Fee Required No
Listing Terms Cash, Conventional, FHA, VA
Financing Cash,Conventional,FHA,VA
Read Less
Want to know what your home might be worth? Contact us for a FREE valuation!

Our team is ready to help you sell your home for the highest possible price ASAP
GET MORE INFORMATION





