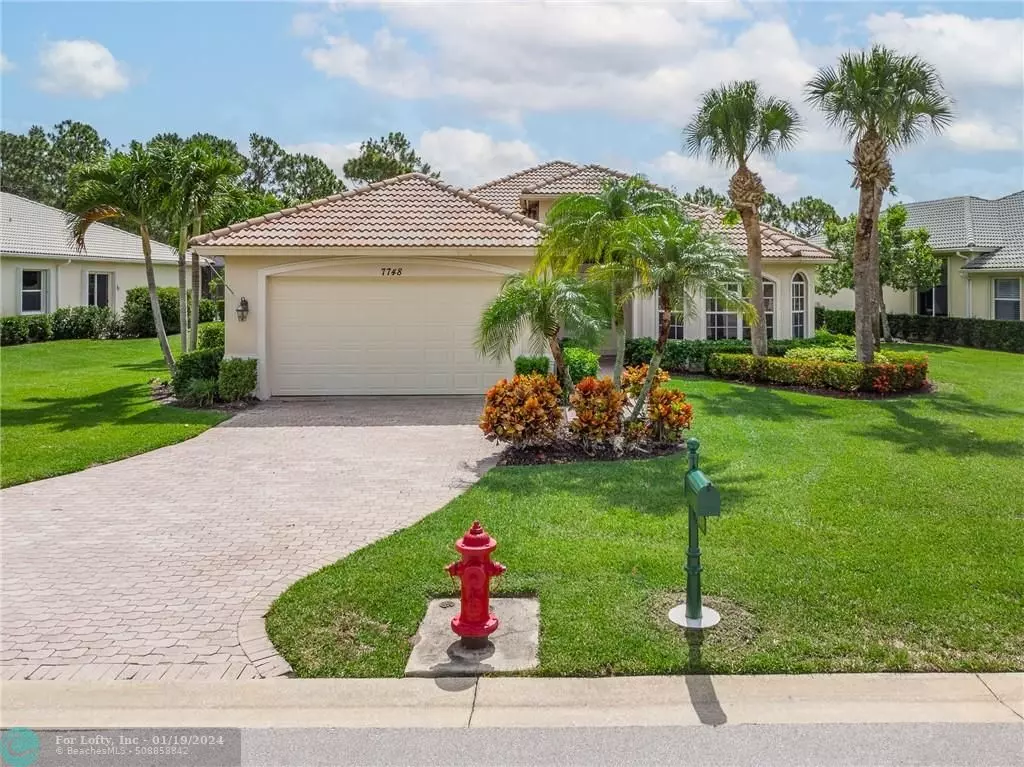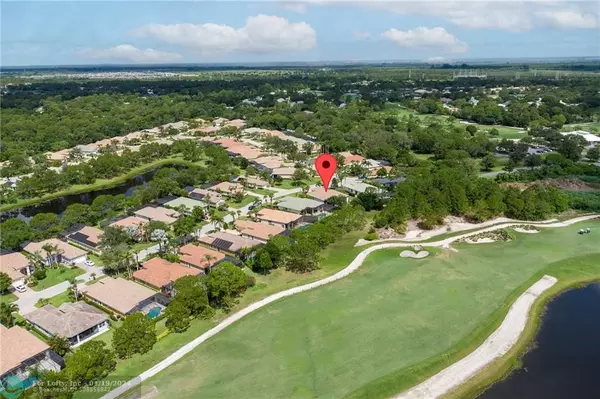$465,000
$475,000
2.1%For more information regarding the value of a property, please contact us for a free consultation.
7748 Greenbrier Cir Port St Lucie, FL 34986
2 Beds
2.5 Baths
2,292 SqFt
Key Details
Sold Price $465,000
Property Type Single Family Home
Sub Type Single
Listing Status Sold
Purchase Type For Sale
Square Footage 2,292 sqft
Price per Sqft $202
Subdivision Pod 19 Pud Ii Greenbrier
MLS Listing ID F10384135
Sold Date 01/18/24
Style No Pool/No Water
Bedrooms 2
Full Baths 2
Half Baths 1
Construction Status Resale
Membership Fee $100
HOA Fees $163/qua
HOA Y/N Yes
Year Built 2004
Annual Tax Amount $4,625
Tax Year 2022
Lot Size 0.270 Acres
Property Description
**Motivated Seller** Stunning 2 BR, 2.5 BA and Den home overlooking the 4th hole in the desirable Greenbrier subdivision in PGA Village. This home is close to Legacy Golf and Tennis Club, close to the PGA Golf Club & it's 3 world class championship golf courses. It's close to the main gate, away from the noise of I-95 & a short ride to the Island Club, community pool, fitness center, tennis courts, catering kitchen and event hall. This spacious home has double door entry, beautiful foyer entrance, high ceilings, extensive crown molding and lots of natural light. The den is large enough to turn into a 3rd bedroom. The kitchen has granite and bar seating for 3 stools. The kitchen nook overlooks the patio and golf course.
Location
State FL
County St. Lucie County
Area St Lucie County 7500; 7600
Zoning PLANNED
Rooms
Bedroom Description Master Bedroom Ground Level,Sitting Area - Master Bedroom
Other Rooms Den/Library/Office, Family Room, Great Room, Utility Room/Laundry
Dining Room Breakfast Area, Eat-In Kitchen, Snack Bar/Counter
Interior
Interior Features First Floor Entry, Foyer Entry, Pantry, Roman Tub, Split Bedroom, Vaulted Ceilings, Walk-In Closets
Heating Central Heat
Cooling Ceiling Fans, Central Cooling
Flooring Carpeted Floors, Tile Floors
Equipment Automatic Garage Door Opener, Dishwasher, Disposal, Dryer, Electric Range, Electric Water Heater, Fire Alarm, Icemaker, Microwave, Refrigerator, Security System Leased, Smoke Detector, Washer
Furnishings Unfurnished
Exterior
Exterior Feature Patio, Room For Pool, Screened Porch, Skylights, Storm/Security Shutters
Garage Spaces 2.0
Community Features Gated Community
Water Access N
View Golf View
Roof Type Barrel Roof
Private Pool No
Building
Lot Description Less Than 1/4 Acre Lot
Foundation Concrete Block Construction, Stucco Exterior Construction
Sewer Municipal Sewer
Water Municipal Water
Construction Status Resale
Schools
Elementary Schools Allapattah
Middle Schools Allapattah
Others
Pets Allowed Yes
HOA Fee Include 489
Senior Community No HOPA
Restrictions Assoc Approval Required
Acceptable Financing Cash, Conventional, FHA, VA
Membership Fee Required Yes
Listing Terms Cash, Conventional, FHA, VA
Num of Pet 3
Special Listing Condition As Is, Deed Restrictions
Pets Allowed Number Limit
Read Less
Want to know what your home might be worth? Contact us for a FREE valuation!

Our team is ready to help you sell your home for the highest possible price ASAP

Bought with Lang Realty
GET MORE INFORMATION





