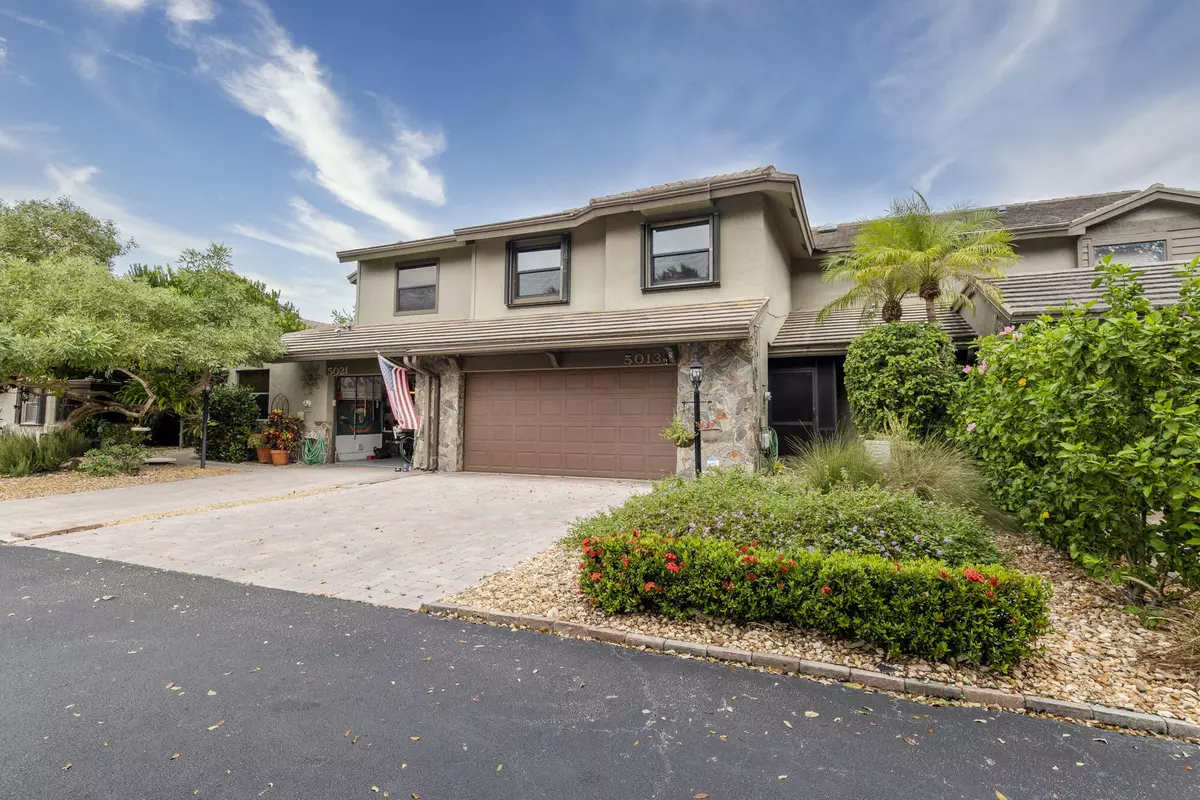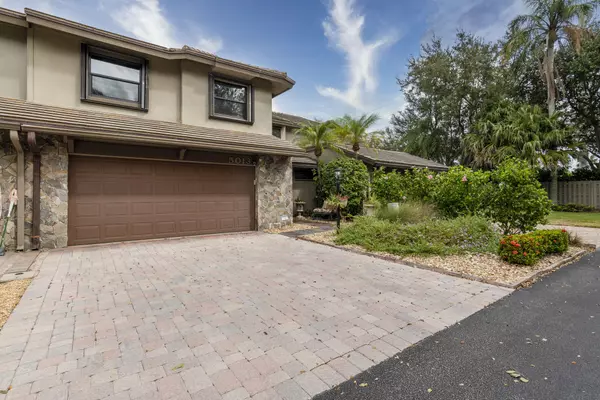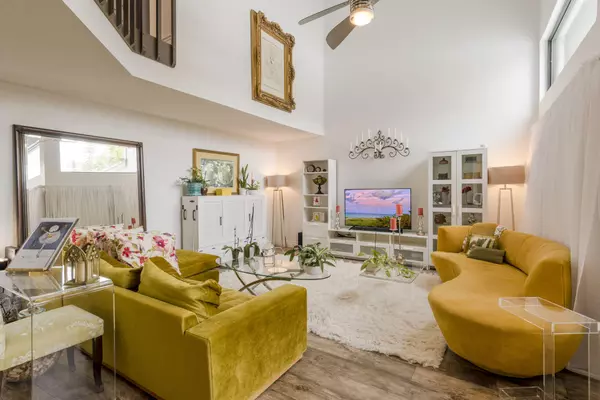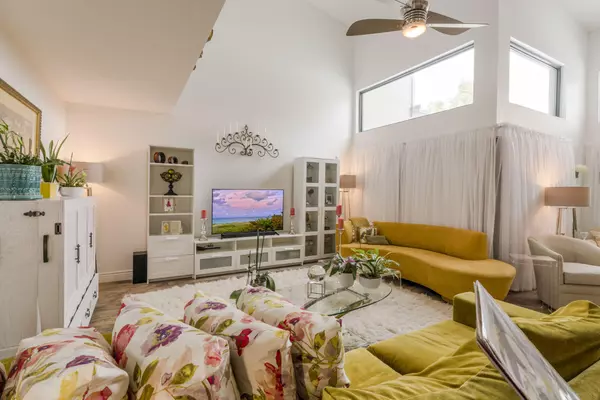Bought with KW Reserve
$540,000
$550,000
1.8%For more information regarding the value of a property, please contact us for a free consultation.
5013 Sesame ST Palm Beach Gardens, FL 33418
3 Beds
2.1 Baths
2,169 SqFt
Key Details
Sold Price $540,000
Property Type Townhouse
Sub Type Townhouse
Listing Status Sold
Purchase Type For Sale
Square Footage 2,169 sqft
Price per Sqft $248
Subdivision Gardens Of Woodberry
MLS Listing ID RX-10930468
Sold Date 12/11/23
Style < 4 Floors,Townhouse
Bedrooms 3
Full Baths 2
Half Baths 1
Construction Status Resale
HOA Fees $150/mo
HOA Y/N Yes
Min Days of Lease 181
Leases Per Year 1
Year Built 1987
Annual Tax Amount $4,466
Tax Year 2022
Property Description
Step into your newly updated 3-bedroom, 2-1/2 bath townhome with a 2-car garage and be prepared to feel right at home. This residence has been meticulously maintained and renovated to perfection. The spacious bedrooms offer comfort, while the refreshed bathrooms showcase modern design and functionality. The inclusion of impact windows not only enhances security but also promotes energy efficiency. Your living space extends outdoors to a brand-new, generously-sized screened lanai, where you can relax and entertain in style. Low HOA fees make maintenance a breeze, allowing you to focus on the things that matter most. Nestled in a fantastic location, this townhome provides convenience and easy access to all the amenities you desire. Discover the epitome of serene living in this gem of a
Location
State FL
County Palm Beach
Community Gardens Of Woodberry
Area 5310
Zoning RM(cit
Rooms
Other Rooms Family, Laundry-Inside, Laundry-Util/Closet
Master Bath Dual Sinks, Mstr Bdrm - Upstairs, Separate Shower, Separate Tub
Interior
Interior Features Ctdrl/Vault Ceilings, Entry Lvl Lvng Area, Foyer, Pantry, Roman Tub, Sky Light(s), Split Bedroom, Upstairs Living Area, Volume Ceiling, Walk-in Closet
Heating Central, Electric
Cooling Central, Electric
Flooring Laminate, Tile, Wood Floor
Furnishings Furniture Negotiable
Exterior
Exterior Feature Auto Sprinkler, Fence, Screened Patio, Shutters
Parking Features 2+ Spaces, Garage - Attached
Garage Spaces 2.0
Utilities Available Cable, Electric, Public Sewer, Public Water
Amenities Available Basketball, Pool, Tennis
Waterfront Description None
View Garden
Roof Type Concrete Tile
Exposure South
Private Pool No
Building
Lot Description < 1/4 Acre, Interior Lot, Paved Road, Sidewalks, Zero Lot
Story 2.00
Foundation CBS
Construction Status Resale
Schools
Elementary Schools Timber Trace Elementary School
Middle Schools Watson B. Duncan Middle School
High Schools Palm Beach Gardens High School
Others
Pets Allowed Restricted
HOA Fee Include Common Areas,Common R.E. Tax,Insurance-Other,Lawn Care,Legal/Accounting,Management Fees,Manager,Pest Control,Pool Service
Senior Community No Hopa
Restrictions Buyer Approval,Commercial Vehicles Prohibited,Lease OK w/Restrict,No Boat,No Lease First 2 Years,No RV,Tenant Approval
Security Features Security Sys-Owned
Acceptable Financing Cash, Conventional, FHA, VA
Horse Property No
Membership Fee Required No
Listing Terms Cash, Conventional, FHA, VA
Financing Cash,Conventional,FHA,VA
Pets Allowed Number Limit, Size Limit
Read Less
Want to know what your home might be worth? Contact us for a FREE valuation!

Our team is ready to help you sell your home for the highest possible price ASAP

GET MORE INFORMATION





