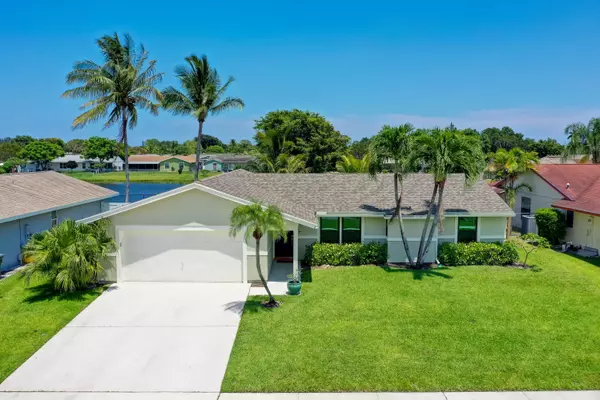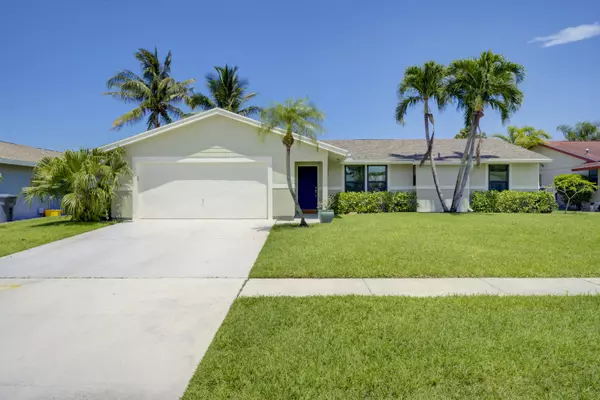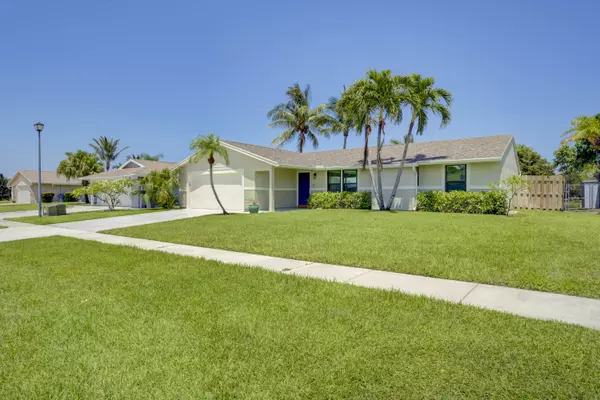Bought with Coldwell Banker Realty /Delray Beach
$520,000
$550,000
5.5%For more information regarding the value of a property, please contact us for a free consultation.
8458 Theresa RD Boynton Beach, FL 33472
3 Beds
2 Baths
1,554 SqFt
Key Details
Sold Price $520,000
Property Type Single Family Home
Sub Type Single Family Detached
Listing Status Sold
Purchase Type For Sale
Square Footage 1,554 sqft
Price per Sqft $334
Subdivision Le Chalet Iv-B
MLS Listing ID RX-10926961
Sold Date 12/06/23
Style < 4 Floors,Ranch
Bedrooms 3
Full Baths 2
Construction Status Resale
HOA Fees $59/mo
HOA Y/N Yes
Min Days of Lease 1
Leases Per Year 365
Year Built 1985
Annual Tax Amount $2,714
Tax Year 2022
Lot Size 7,500 Sqft
Property Description
Beautiful lakefront ranch in Le Chalet ready for a new owner boasting a bright and sunny kitchen and a generous living area and dining area. The sliding glass doors open to a large rear patio where you can spend the afternoons in the shade enjoying the lake view in the fenced in yard so your beloved pets can roam freely. Enjoy the gorgeous master bath which has recently been remodeled by a master craftsman! Offering a split floor plan the guest bedrooms and remodeled bath are on the other side of the home all safely enclosed by thermal impact windows installed last year! An oversized 2 car garage has plenty of room for a work bench or extra storage. Close to I95 this is a super location with great schools and many restaurants and shops. Call today for your private viewing.
Location
State FL
County Palm Beach
Community Le Chalet
Area 4590
Zoning RS
Rooms
Other Rooms Family
Master Bath Mstr Bdrm - Ground, Separate Shower
Interior
Interior Features Split Bedroom, Walk-in Closet
Heating Central, Electric
Cooling Central, Electric
Flooring Ceramic Tile, Tile
Furnishings Unfurnished
Exterior
Exterior Feature Open Patio, Room for Pool
Parking Features 2+ Spaces, Driveway, Garage - Attached
Garage Spaces 2.0
Utilities Available Cable, Electric, Public Sewer, Public Water
Amenities Available None
Waterfront Description Lake
View Lake
Roof Type Comp Shingle
Exposure West
Private Pool No
Building
Lot Description < 1/4 Acre, Paved Road
Story 1.00
Foundation Frame, Stucco
Unit Floor 1
Construction Status Resale
Others
Pets Allowed Yes
HOA Fee Include Common Areas
Senior Community No Hopa
Restrictions None
Acceptable Financing Cash, Conventional
Horse Property No
Membership Fee Required Yes
Listing Terms Cash, Conventional
Financing Cash,Conventional
Read Less
Want to know what your home might be worth? Contact us for a FREE valuation!

Our team is ready to help you sell your home for the highest possible price ASAP

GET MORE INFORMATION





