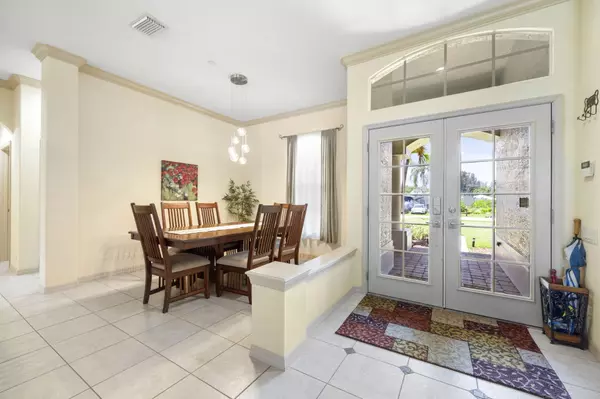Bought with The Keyes Company - Jensen Bea
$700,000
$775,500
9.7%For more information regarding the value of a property, please contact us for a free consultation.
469 SE Ashley Oaks WAY Stuart, FL 34997
4 Beds
3 Baths
2,561 SqFt
Key Details
Sold Price $700,000
Property Type Single Family Home
Sub Type Single Family Detached
Listing Status Sold
Purchase Type For Sale
Square Footage 2,561 sqft
Price per Sqft $273
Subdivision South Fork Estates A Plat Of
MLS Listing ID RX-10928268
Sold Date 11/30/23
Style Contemporary
Bedrooms 4
Full Baths 3
Construction Status Resale
HOA Fees $50/mo
HOA Y/N Yes
Year Built 2003
Annual Tax Amount $4,784
Tax Year 2023
Lot Size 0.581 Acres
Property Description
NEW ROOF JUST COMPLETED!!! Welcome to the luxurious South Fork Estate in Stuart, Florida! This exquisite 4 bedroom, 3 bathroom pool home with large den is the epitome of elegance and comfort. Nestled in a prime location, this property offers the perfect balance between tranquility and convenience. As you step inside, you'll be greeted by an inviting foyer that leads to an open-concept living area. The spacious and sunlit rooms create an airy atmosphere, perfect for entertaining family and friends. The modern kitchen features ample counter space, cabinets and a breakfast bar, making it a chef's dream come true. The master bedroom is a true sanctuary, boasting a generous walk-in closet and a luxurious en-suite bathroom with a soaking tub and a separate shower
Location
State FL
County Martin
Area 14 - Hobe Sound/Stuart - South Of Cove Rd
Zoning Single Family
Rooms
Other Rooms Den/Office, Family, Laundry-Util/Closet
Master Bath Dual Sinks, Mstr Bdrm - Ground, Separate Shower, Separate Tub, Whirlpool Spa
Interior
Interior Features Built-in Shelves, Split Bedroom, Volume Ceiling, Walk-in Closet
Heating Central
Cooling Central
Flooring Carpet, Ceramic Tile
Furnishings Unfurnished
Exterior
Exterior Feature Auto Sprinkler, Screened Patio, Shutters
Parking Features Driveway, Garage - Attached
Garage Spaces 2.0
Pool Autoclean, Child Gate, Equipment Included, Gunite, Inground, Screened
Community Features Sold As-Is
Utilities Available Cable, Electric, Septic, Well Water
Amenities Available Playground
Waterfront Description Lake
View Lake
Roof Type Comp Shingle
Present Use Sold As-Is
Exposure Southeast
Private Pool Yes
Building
Lot Description 1/2 to < 1 Acre
Story 1.00
Foundation CBS
Construction Status Resale
Others
Pets Allowed Yes
HOA Fee Include Common Areas,Other
Senior Community No Hopa
Restrictions Buyer Approval,Other
Security Features Security Sys-Owned
Acceptable Financing Cash, Conventional, FHA, VA
Horse Property No
Membership Fee Required No
Listing Terms Cash, Conventional, FHA, VA
Financing Cash,Conventional,FHA,VA
Read Less
Want to know what your home might be worth? Contact us for a FREE valuation!

Our team is ready to help you sell your home for the highest possible price ASAP
GET MORE INFORMATION





