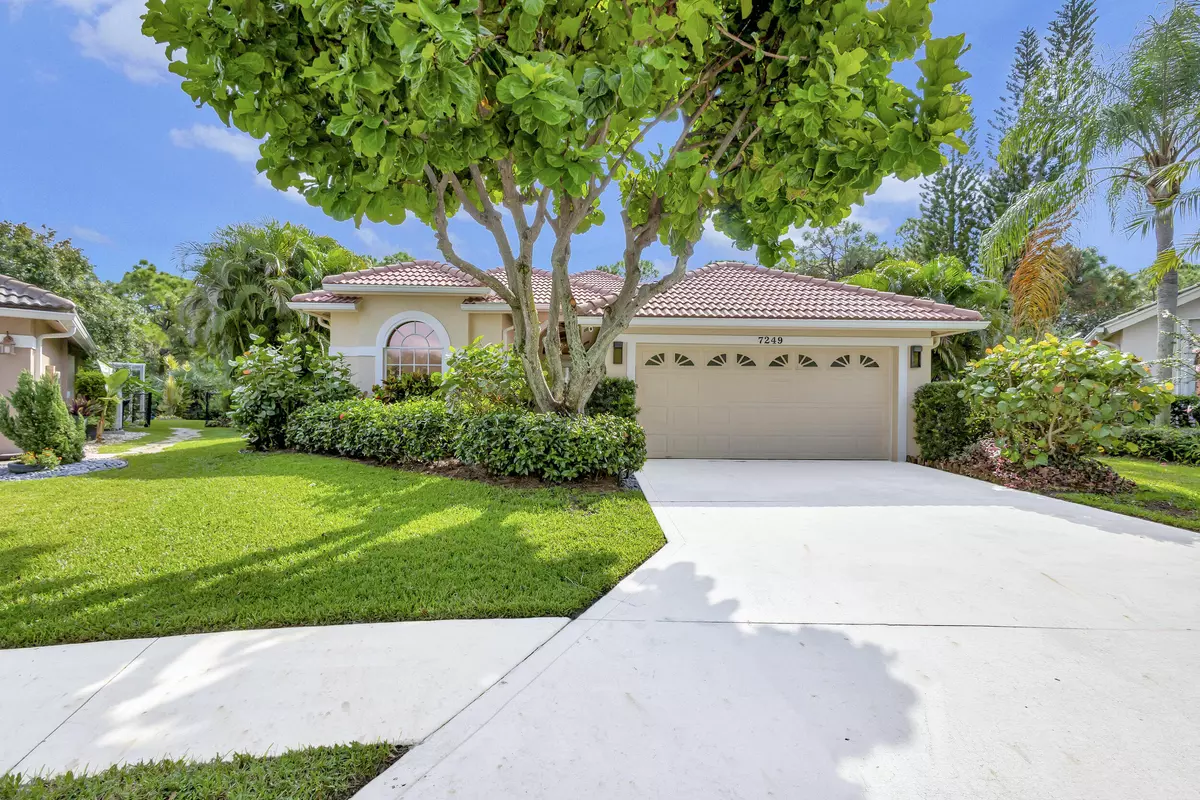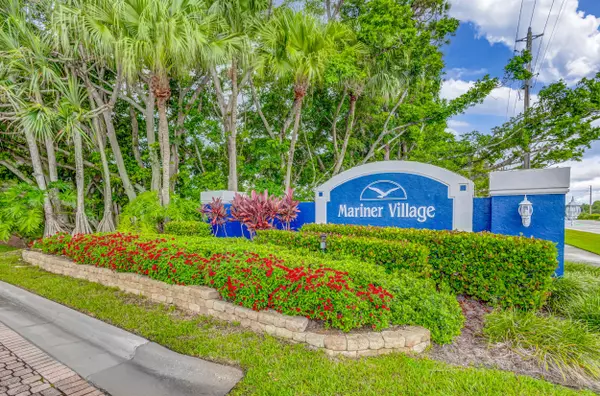Bought with Frankel Ball Realty LLC
$550,000
$585,000
6.0%For more information regarding the value of a property, please contact us for a free consultation.
7249 SE Seagate LN Stuart, FL 34997
3 Beds
2 Baths
1,922 SqFt
Key Details
Sold Price $550,000
Property Type Single Family Home
Sub Type Single Family Detached
Listing Status Sold
Purchase Type For Sale
Square Footage 1,922 sqft
Price per Sqft $286
Subdivision Mariner Village
MLS Listing ID RX-10930084
Sold Date 11/17/23
Style < 4 Floors,Contemporary
Bedrooms 3
Full Baths 2
Construction Status Resale
HOA Fees $250/mo
HOA Y/N Yes
Year Built 1996
Annual Tax Amount $3,069
Tax Year 2023
Lot Size 8,972 Sqft
Property Description
Move in ready! Oversized, private cul-de-sac lot with mature landscaping and trees. Original owner of 3/2/2 with 1,922 sf/ac (largest single story floor plan in Mariner Village). Custom 13x10 ft custom fireplace wall w/ 65'' built-in TV featuring shelves with LED lighting. Modern decor, well maintained. Included: stereo equipment, Sonos surround in the living room, and stereo in each room and patio. Newer appliances throughout. Crown moulding. Saltwater pool, screened enclosure, and covered lanai. Landscape lighting, mature potted palms on the patio provide a relaxing oasis for you, your friends, and family. Gated community, pet-friendly, new lighted tennis/pickleball courts, basketball courts, nature trails, heated pool (water aerobics), & clubhouse. Monthly & holiday social events.
Location
State FL
County Martin
Community Mariner Village
Area 14 - Hobe Sound/Stuart - South Of Cove Rd
Zoning Residential
Rooms
Other Rooms Attic, Den/Office, Great, Laundry-Inside, Util-Garage
Master Bath Dual Sinks, Mstr Bdrm - Ground, Separate Shower, Separate Tub
Interior
Interior Features Closet Cabinets, Custom Mirror, Decorative Fireplace, Entry Lvl Lvng Area, Fireplace(s), Foyer, Laundry Tub, Pantry, Pull Down Stairs, Roman Tub, Split Bedroom, Volume Ceiling, Walk-in Closet
Heating Central, Electric
Cooling Ceiling Fan, Central, Electric
Flooring Carpet, Ceramic Tile, Vinyl Floor
Furnishings Unfurnished
Exterior
Exterior Feature Auto Sprinkler, Covered Patio, Custom Lighting, Screened Patio, Shutters, Zoned Sprinkler
Parking Features 2+ Spaces, Driveway, Garage - Attached, Street, Vehicle Restrictions
Garage Spaces 2.0
Pool Equipment Included, Gunite, Inground, Salt Chlorination, Screened
Community Features Deed Restrictions, Sold As-Is, Survey, Gated Community
Utilities Available Cable, Public Sewer, Public Water
Amenities Available Basketball, Community Room, Fitness Trail, Internet Included, Manager on Site, Pickleball, Pool, Sidewalks, Street Lights, Tennis
Waterfront Description None
View Pool, Preserve
Roof Type Concrete Tile,S-Tile
Present Use Deed Restrictions,Sold As-Is,Survey
Handicap Access Door Levers, Kitchen Modification
Exposure Northwest
Private Pool Yes
Building
Lot Description 1/4 to 1/2 Acre, Cul-De-Sac, Irregular Lot, Paved Road, Private Road, Sidewalks, Treed Lot, West of US-1
Story 1.00
Foundation Block, CBS, Stucco
Construction Status Resale
Schools
Elementary Schools Sea Wind Elementary School
Middle Schools Murray Middle School
High Schools South Fork High School
Others
Pets Allowed Restricted
HOA Fee Include Cable,Common Areas,Lawn Care,Legal/Accounting,Management Fees,Manager,Pool Service,Recrtnal Facility,Reserve Funds
Senior Community No Hopa
Restrictions Buyer Approval,Commercial Vehicles Prohibited,Lease OK,Lease OK w/Restrict,No Lease 1st Year,No RV,Tenant Approval
Security Features Burglar Alarm,Entry Phone,Gate - Unmanned,Motion Detector
Acceptable Financing Cash
Horse Property No
Membership Fee Required No
Listing Terms Cash
Financing Cash
Read Less
Want to know what your home might be worth? Contact us for a FREE valuation!

Our team is ready to help you sell your home for the highest possible price ASAP

GET MORE INFORMATION





