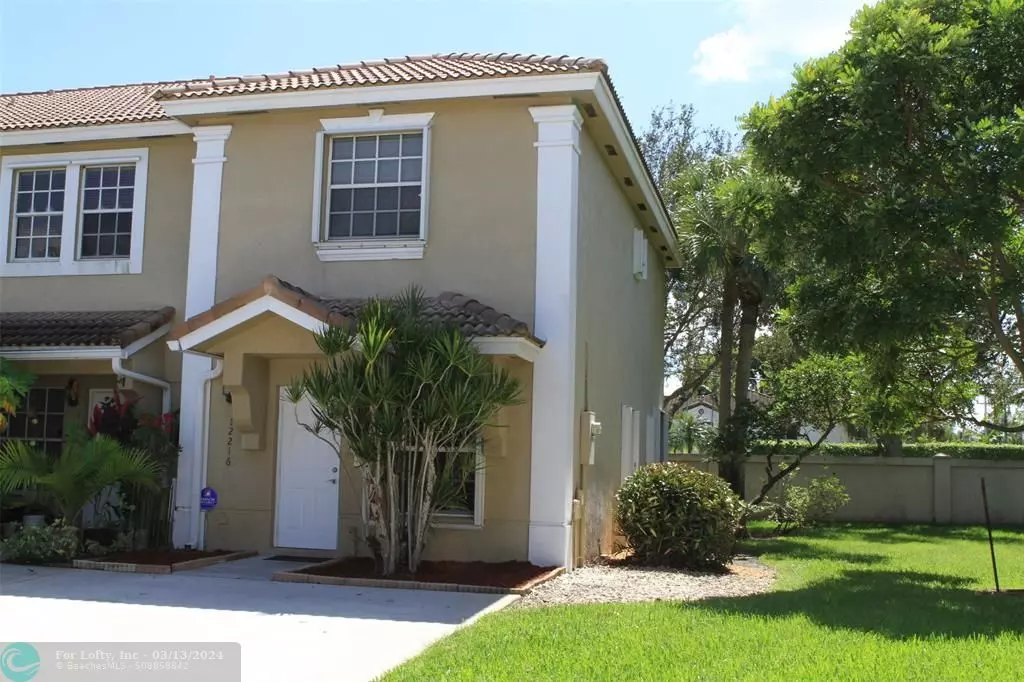$390,000
$385,000
1.3%For more information regarding the value of a property, please contact us for a free consultation.
12216 SW 8th Ct #12216 Pembroke Pines, FL 33025
2 Beds
2.5 Baths
1,120 SqFt
Key Details
Sold Price $390,000
Property Type Townhouse
Sub Type Townhouse
Listing Status Sold
Purchase Type For Sale
Square Footage 1,120 sqft
Price per Sqft $348
Subdivision Pelican Pointe
MLS Listing ID F10403290
Sold Date 11/14/23
Style Townhouse Fee Simple
Bedrooms 2
Full Baths 2
Half Baths 1
Construction Status Resale
HOA Fees $240/mo
HOA Y/N Yes
Year Built 1999
Annual Tax Amount $5,444
Tax Year 2022
Property Description
Impeccably maintained, beautiful 2/2 1/2 2-story corner townhouse in gated Pelican Pointe community. The unit is
updated and completely newly painted. Upstairs has two spacious bedrooms both with their own bath room. Both have spacious closets. The washer and dryer are also upstairs. Downstairs has large living and dining area,
half bathroom, and large storage space under the stairs. The kitchen opens up to living room and has stylish cabinetry and stainless steel refrigerador and micro wave oven. All cabinets are snow white. The living room opens to an outside porch, that has a spacious closet. New Carrier A/C installed 2021. The whole unit is very light and brite. There is also a large pool and tennis court. Elegant community to live.
Location
State FL
County Broward County
Area Hollywood Central West (3980;3180)
Building/Complex Name Pelican Pointe
Rooms
Bedroom Description 2 Master Suites,Master Bedroom Upstairs
Other Rooms Storage Room
Dining Room Dining/Living Room, Eat-In Kitchen
Interior
Interior Features First Floor Entry, Stacked Bedroom, Walk-In Closets
Heating Central Heat, Heat Pump/Reverse Cycle
Cooling Central Cooling, Paddle Fans
Flooring Wood Floors
Equipment Dishwasher, Disposal, Dryer, Electric Range, Electric Water Heater, Icemaker, Microwave, Refrigerator, Smoke Detector
Furnishings Unfurnished
Exterior
Exterior Feature High Impact Doors, Screened Porch, Storm/Security Shutters
Community Features Gated Community
Amenities Available Clubhouse-Clubroom, Pool, Tennis
Water Access N
Private Pool No
Building
Unit Features Garden View
Foundation Concrete Block Construction
Unit Floor 1
Construction Status Resale
Others
Pets Allowed Yes
HOA Fee Include 240
Senior Community No HOPA
Restrictions Ok To Lease
Security Features Complex Fenced,Card Entry
Acceptable Financing Cash, Conventional, FHA, VA
Membership Fee Required No
Listing Terms Cash, Conventional, FHA, VA
Special Listing Condition As Is, Restriction On Pets
Pets Allowed No Aggressive Breeds
Read Less
Want to know what your home might be worth? Contact us for a FREE valuation!

Our team is ready to help you sell your home for the highest possible price ASAP

Bought with Dezer Platinum Realty LLC

GET MORE INFORMATION





