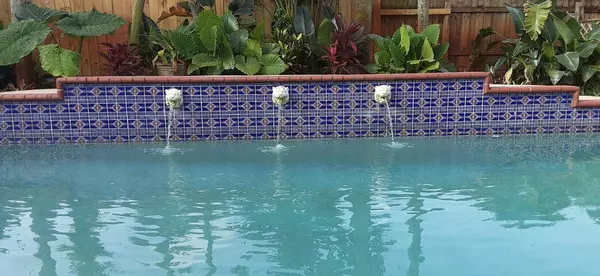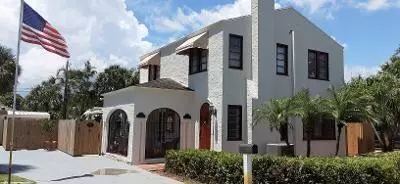Bought with Non-Member Selling Office
$925,000
$1,150,000
19.6%For more information regarding the value of a property, please contact us for a free consultation.
1212 Longwood ST West Palm Beach, FL 33401
3 Beds
3 Baths
2,038 SqFt
Key Details
Sold Price $925,000
Property Type Single Family Home
Sub Type Single Family Detached
Listing Status Sold
Purchase Type For Sale
Square Footage 2,038 sqft
Price per Sqft $453
Subdivision Mercer Park
MLS Listing ID RX-10805594
Sold Date 10/12/23
Style Mediterranean
Bedrooms 3
Full Baths 3
Construction Status Resale
HOA Y/N No
Year Built 1920
Annual Tax Amount $6,632
Tax Year 2021
Lot Size 0.332 Acres
Property Description
Huge Value! .33+ acre Huge 125 ft frontage by 115 ft deep lot. The home next door also available on 50 x 115 lot . Must see this Beautifully updated 3 br 3 Bath pool home built in 1920 with all of the charm and solid quality construction from that era. Largest lot Rare 2.5 lots zoned MF-14 . Detached guest house (needs renovation)could be 1 or 2 brs depending on configuration. Convenient location near beaches, restaurants, shopping, entertainment, Grandview Market and CityPlace. Updated in 2020. lot. Newer kitchen. newer A/C. 20ft living room, original wood floors, fireplace, loggia, den, lovely pool and large fenced yard and much more. Detached cottage is currently used as workshop. House and cottage are on city water and sewer. There is a well for irrigation.
Location
State FL
County Palm Beach
Area 5430
Zoning MF14(c
Rooms
Other Rooms Storage
Master Bath Separate Shower
Interior
Interior Features Entry Lvl Lvng Area
Heating Central Building
Cooling Central
Flooring Tile, Wood Floor
Furnishings Unfurnished
Exterior
Exterior Feature Extra Building, Fence, Open Balcony, Open Patio, Shed
Parking Features 2+ Spaces, Driveway, Open
Pool Inground
Utilities Available Public Sewer, Public Water
Amenities Available None
Waterfront Description None
View Garden, Pool
Roof Type Comp Shingle
Exposure North
Private Pool Yes
Building
Lot Description 1/4 to 1/2 Acre, Paved Road
Story 2.00
Foundation Mixed, Other
Construction Status Resale
Schools
Elementary Schools Roosevelt Elementary School
Middle Schools Conniston Middle School
High Schools Forest Hill Community High School
Others
Pets Allowed Yes
Senior Community No Hopa
Restrictions None
Acceptable Financing Cash, Conventional
Horse Property No
Membership Fee Required No
Listing Terms Cash, Conventional
Financing Cash,Conventional
Pets Allowed Horses Allowed, No Cats, Number Limit
Read Less
Want to know what your home might be worth? Contact us for a FREE valuation!

Our team is ready to help you sell your home for the highest possible price ASAP
GET MORE INFORMATION





