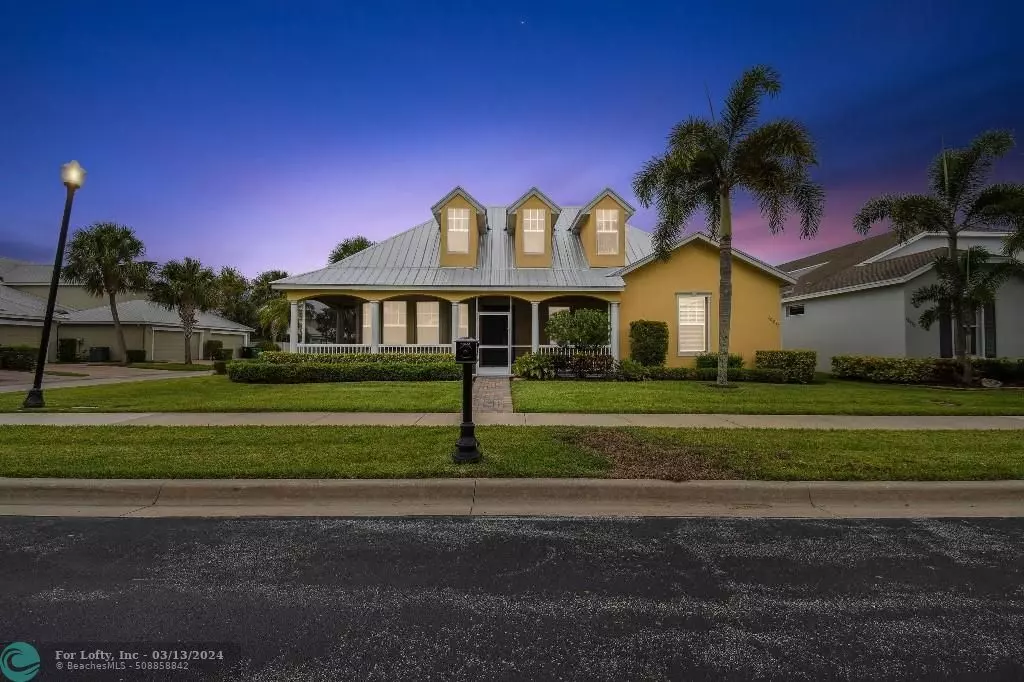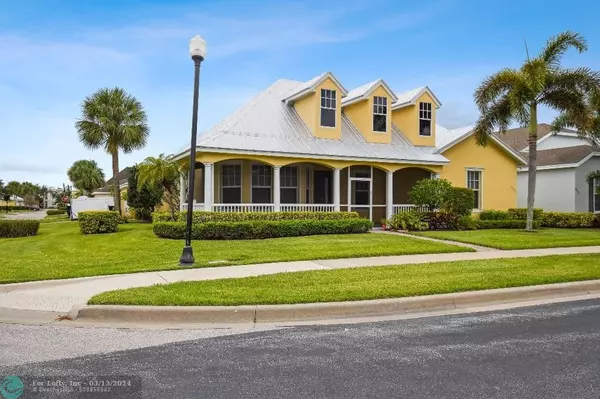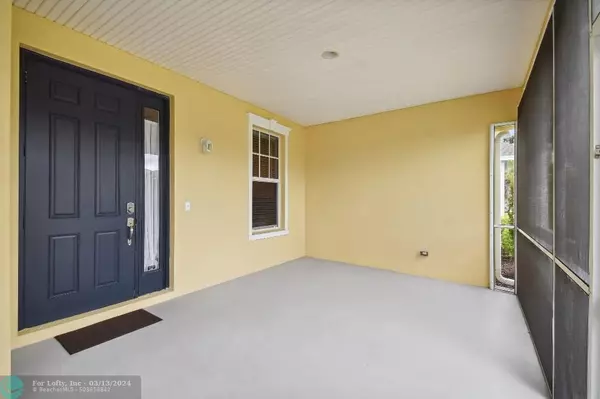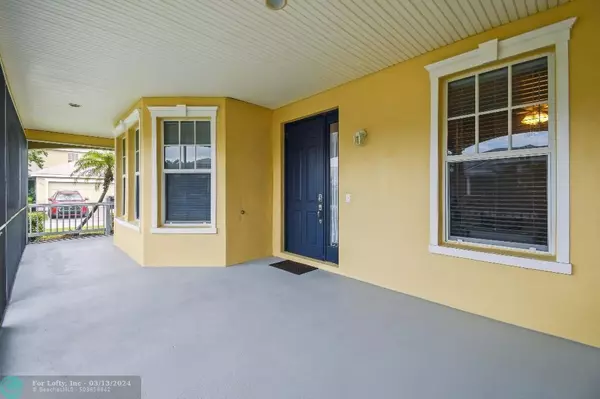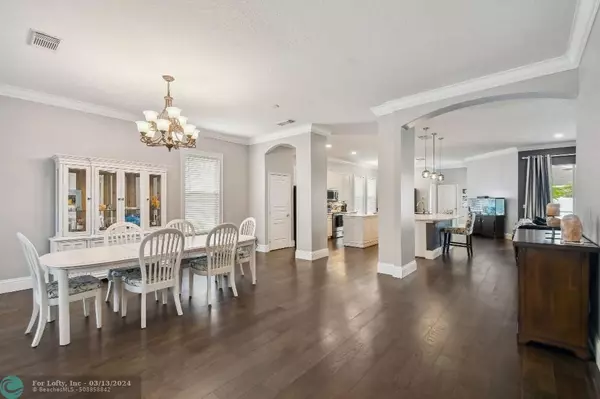$545,900
$549,900
0.7%For more information regarding the value of a property, please contact us for a free consultation.
10451 SW Katrina Way Port St Lucie, FL 34987
3 Beds
2.5 Baths
2,677 SqFt
Key Details
Sold Price $545,900
Property Type Single Family Home
Sub Type Single
Listing Status Sold
Purchase Type For Sale
Square Footage 2,677 sqft
Price per Sqft $203
Subdivision Tradition 21
MLS Listing ID F10389272
Sold Date 10/12/23
Style No Pool/No Water
Bedrooms 3
Full Baths 2
Half Baths 1
Construction Status Resale
HOA Fees $410/mo
HOA Y/N Yes
Year Built 2006
Annual Tax Amount $5,276
Tax Year 2022
Lot Size 10,237 Sqft
Property Description
Beautiful fenced-in, corner lot home in the heart of Tradition. This Kingsbury Grand model is one of largest homes in Bedford Park. Home is a 3 bedroom, 2.5 bath, with den (possible 4th bedroom.) BRAND NEW (March 2023) metal roof, engineered wood floors throughout main living area and primary bedroom, 2 Trane A/C units, electric fireplace, 2 screened in porches, 10' ceilings, and crown molding.
HOA includes: cable, high-speed internet, lawn care, security/alarm monitoring, phone landline, property management, heated community pool. Walk-able and golf cart friendly community offers large dog park, a butterfly park, children's park, splash pad, recreational green space, and lakes. Close to shopping, restaurants, Cleveland Clinic hospital and medical, I-95, entertainment, and more
Location
State FL
County St. Lucie County
Community Bedford Park At Trad
Area St Lucie County 7300; 7400; 7800
Rooms
Bedroom Description Master Bedroom Ground Level
Other Rooms Den/Library/Office, Utility Room/Laundry
Dining Room Eat-In Kitchen, Formal Dining
Interior
Interior Features First Floor Entry, Other Interior Features, Split Bedroom, Walk-In Closets
Heating Central Heat
Cooling Ceiling Fans, Central Cooling
Flooring Ceramic Floor, Laminate, Wood Floors
Equipment Automatic Garage Door Opener, Dishwasher, Disposal, Dryer, Gas Water Heater, Microwave, Refrigerator, Washer
Furnishings Unfurnished
Exterior
Exterior Feature Fence, Screened Porch, Storm/Security Shutters
Parking Features Attached
Garage Spaces 2.0
Water Access N
View Other View
Roof Type Metal Roof
Private Pool No
Building
Lot Description Corner Lot
Foundation Concrete Block Construction, Slab Construction
Sewer Municipal Sewer
Water Municipal Water
Construction Status Resale
Others
Pets Allowed Yes
HOA Fee Include 410
Senior Community No HOPA
Restrictions Assoc Approval Required,Ok To Lease With Res
Acceptable Financing Cash, Conventional, FHA, VA
Membership Fee Required No
Listing Terms Cash, Conventional, FHA, VA
Pets Allowed No Aggressive Breeds
Read Less
Want to know what your home might be worth? Contact us for a FREE valuation!

Our team is ready to help you sell your home for the highest possible price ASAP

Bought with EXP Realty, LLC
GET MORE INFORMATION

