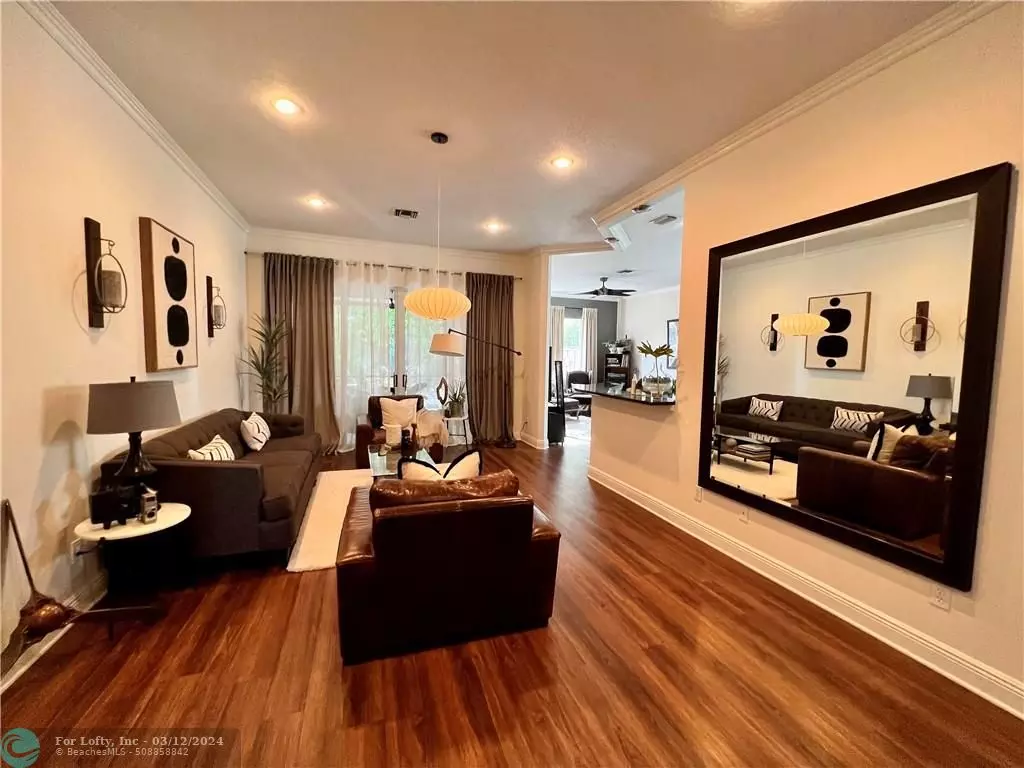$530,000
$545,000
2.8%For more information regarding the value of a property, please contact us for a free consultation.
3041 SE Brierwood Pl Stuart, FL 34997
2 Beds
2.5 Baths
1,960 SqFt
Key Details
Sold Price $530,000
Property Type Single Family Home
Sub Type Single
Listing Status Sold
Purchase Type For Sale
Square Footage 1,960 sqft
Price per Sqft $270
Subdivision Summerfield Golf Club Ph
MLS Listing ID F10386013
Sold Date 09/28/23
Style No Pool/No Water
Bedrooms 2
Full Baths 2
Half Baths 1
Construction Status Resale
HOA Fees $176/qua
HOA Y/N Yes
Year Built 1994
Annual Tax Amount $6,058
Tax Year 2022
Lot Size 8,102 Sqft
Property Description
This lovely home offer a different layout than what we often see in the area. Your first step takes you in the living room with direct view of the backyard and formal dining area. The beautiful kitchen remodel in 2012 has room for a table and is open to the family room. The main bedroom offer plenty of storage with 2 walk-in closets. The updated main bathroom has a separate water closet with sink and vanity. Your guests will truly enjoy the privacy of their bedroom and private bathroom. The middle room or den/office has double doors and a closet can easily be done to make an official bedroom. Gardener will love the size of the garden or just enjoy sitting in the backyard to admire nature. The home is equip with a tankless water heater. Roof redone: 2005. Only a few steps to Tennis Courts.
Location
State FL
County Martin County
Area Martin County (6110;6140;6060;6080)
Zoning PUD-R
Rooms
Bedroom Description Master Bedroom Ground Level
Other Rooms Family Room, Utility Room/Laundry
Dining Room Breakfast Area, Dining/Living Room, Formal Dining
Interior
Interior Features First Floor Entry
Heating Central Heat
Cooling Central Cooling
Flooring Ceramic Floor
Equipment Dishwasher, Disposal, Electric Range
Exterior
Exterior Feature Patio
Garage Spaces 2.0
Community Features Gated Community
Water Access N
View Garden View
Roof Type Barrel Roof
Private Pool No
Building
Lot Description Less Than 1/4 Acre Lot
Foundation Concrete Block Construction
Sewer Municipal Sewer
Water Municipal Water
Construction Status Resale
Schools
Elementary Schools Pinewood
Middle Schools Murray
High Schools South Fork
Others
Pets Allowed Yes
HOA Fee Include 530
Senior Community No HOPA
Restrictions Assoc Approval Required,Ok To Lease With Res
Acceptable Financing Cash, Conventional
Membership Fee Required No
Listing Terms Cash, Conventional
Num of Pet 3
Pets Allowed Number Limit
Read Less
Want to know what your home might be worth? Contact us for a FREE valuation!

Our team is ready to help you sell your home for the highest possible price ASAP

Bought with Keller Williams Realty/P B

GET MORE INFORMATION





