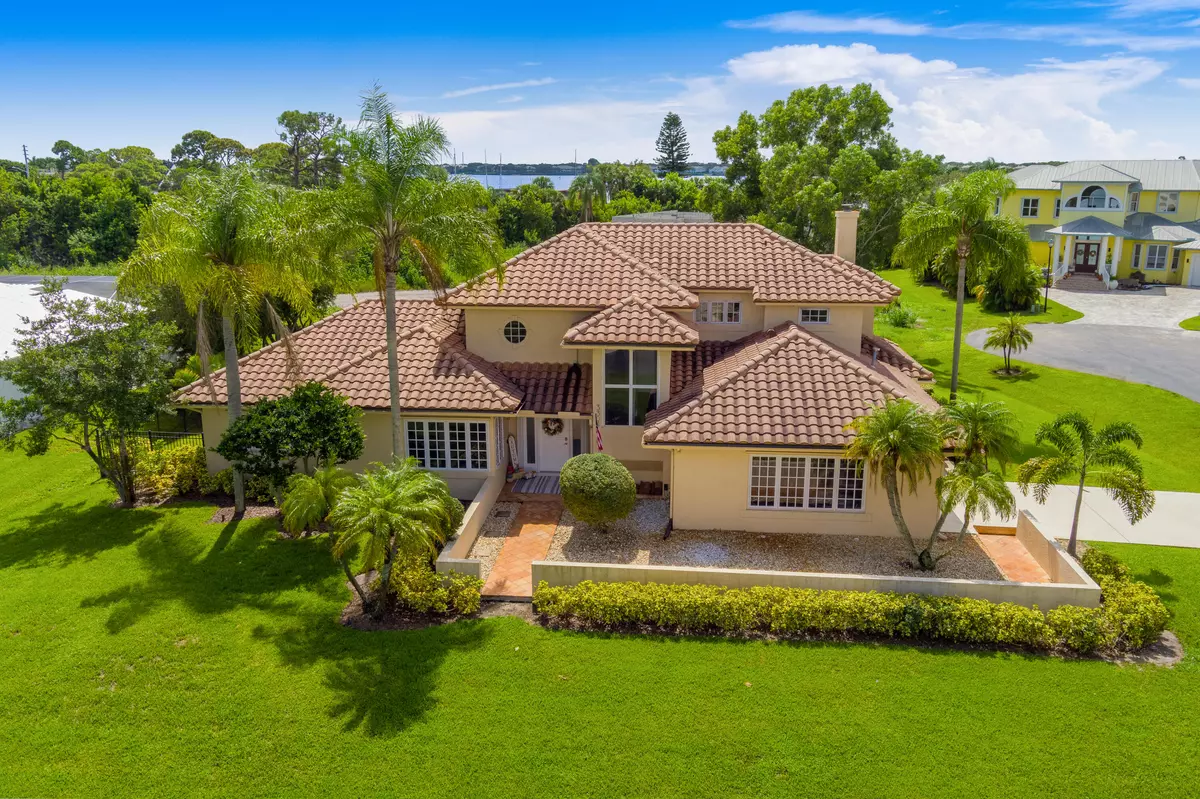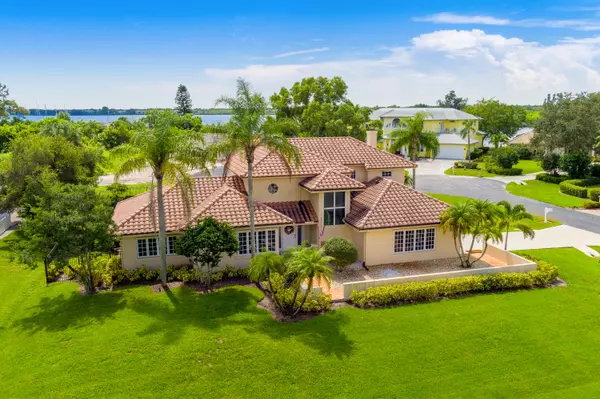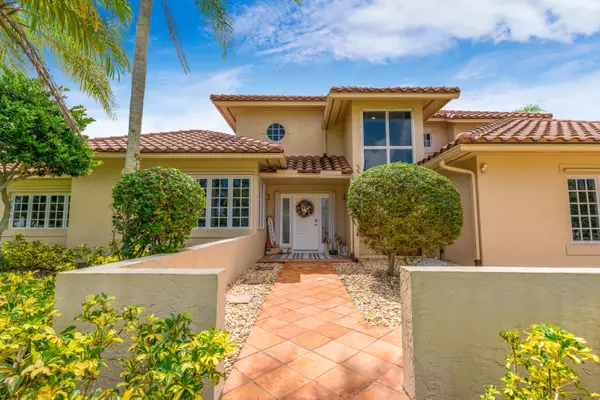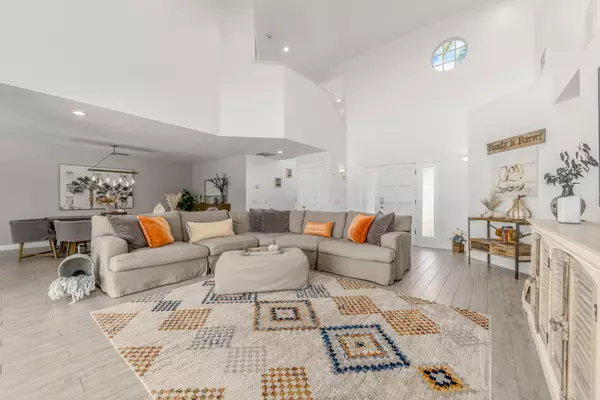Bought with Atlantic Shores Rlty Expertise
$1,000,000
$989,000
1.1%For more information regarding the value of a property, please contact us for a free consultation.
3301 SE River Vista CT Port Saint Lucie, FL 34952
4 Beds
3 Baths
3,278 SqFt
Key Details
Sold Price $1,000,000
Property Type Single Family Home
Sub Type Single Family Detached
Listing Status Sold
Purchase Type For Sale
Square Footage 3,278 sqft
Price per Sqft $305
Subdivision River Vista Subdivision Replat
MLS Listing ID RX-10912983
Sold Date 09/14/23
Style Contemporary,Mediterranean
Bedrooms 4
Full Baths 3
Construction Status Resale
HOA Fees $12/mo
HOA Y/N Yes
Min Days of Lease 7
Year Built 1992
Annual Tax Amount $10,947
Tax Year 2022
Lot Size 0.340 Acres
Property Description
Boaters Dream, Golfers Paradise! Located on a Cul de Sac in Prestigious River Vista Community is this Stunning 4 Bedroom with Office, 3 Full Bath Home. Thru the front doors you're instantly Wowed by the Soaring 20 foot Ceilings and Open Floor Plan. Wall of Pocket Sliders to a Beautiful Screened In Lanai and Heated, Salt Chlorinated Pool, creating that desirable Indoor-Outdoor Florida Lifestyle. Fenced in Backyard has Fruit Trees! Updated European Style Kitchen has Sleek White Cabinets, White Quartz Countertops, Large Stainless Farm Sink and SS Appliances. Walk or take your Golf Cart to Marina with Slips for Rent. Ocean access is just a 20 minute boat ride! HVAC 2017, Whole house Generac Generator 2021, Water Softener 2022, Master Suite Zone 2 HVAC 2022.
Location
State FL
County St. Lucie
Area 7180
Zoning RS-2PS
Rooms
Other Rooms Cabana Bath, Den/Office, Great
Master Bath Dual Sinks, Mstr Bdrm - Upstairs, Separate Shower, Separate Tub
Interior
Interior Features Built-in Shelves, Ctdrl/Vault Ceilings, Entry Lvl Lvng Area, Kitchen Island, Pantry, Split Bedroom, Walk-in Closet
Heating Central
Cooling Ceiling Fan, Central, Zoned
Flooring Tile
Furnishings Unfurnished
Exterior
Exterior Feature Covered Patio, Fence, Fruit Tree(s), Open Balcony, Open Patio, Screened Patio, Well Sprinkler
Parking Features 2+ Spaces, Driveway, Garage - Attached
Garage Spaces 2.0
Pool Heated, Inground, Salt Chlorination, Screened
Utilities Available Public Sewer, Public Water, Well Water
Amenities Available None
Waterfront Description None
View Pool, River
Roof Type Barrel
Exposure Northwest
Private Pool Yes
Building
Lot Description Corner Lot, Cul-De-Sac, Paved Road
Story 2.00
Foundation Block
Construction Status Resale
Others
Pets Allowed Yes
HOA Fee Include Common Areas
Senior Community No Hopa
Restrictions Lease OK w/Restrict,No Boat
Security Features None
Acceptable Financing Cash, Conventional
Horse Property No
Membership Fee Required No
Listing Terms Cash, Conventional
Financing Cash,Conventional
Read Less
Want to know what your home might be worth? Contact us for a FREE valuation!

Our team is ready to help you sell your home for the highest possible price ASAP

GET MORE INFORMATION





