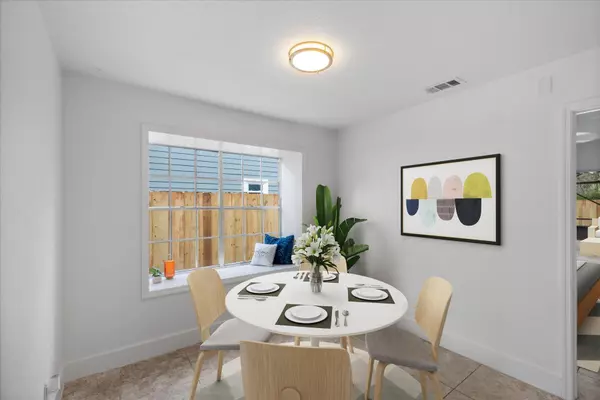Bought with Luxury Real Estate Group LLC
$375,000
$375,000
For more information regarding the value of a property, please contact us for a free consultation.
5857 Cassandra CT West Palm Beach, FL 33415
4 Beds
3 Baths
1,596 SqFt
Key Details
Sold Price $375,000
Property Type Single Family Home
Sub Type Single Family Detached
Listing Status Sold
Purchase Type For Sale
Square Footage 1,596 sqft
Price per Sqft $234
Subdivision Victoria Woods 1
MLS Listing ID RX-10868747
Sold Date 09/12/23
Style Traditional,Victorian
Bedrooms 4
Full Baths 3
Construction Status Resale
HOA Fees $154/mo
HOA Y/N Yes
Year Built 1985
Annual Tax Amount $4,606
Tax Year 2022
Lot Size 3,850 Sqft
Property Description
This property is now back on the market due to buyers financing. This home boasts fresh paint, tile flooring, new A/C handler installed in 2021 and water heater in 2019. Explore the updated kitchen, featuring white shaker cabinets, quartz countertops, and newer stainless steel appliances.Enjoy 4 bright and spacious bedrooms, including 2 master suites(1 on main floor), both with en-suite bathrooms, complete with a shower/tub combo and elegant modern vanities. Each additional bedroom is designed for comfort and privacy, providing ample space for family or guests. Step outside to discover your very own fenced in and screened backyard oasis, for maximum privacy. Close proximity to shopping, dining, beaches, and entertainment. Easy commuting with major highways and short drive to PBI Airport
Location
State FL
County Palm Beach
Area 5510
Zoning RS
Rooms
Other Rooms Family, Laundry-Inside
Master Bath 2 Master Suites, Combo Tub/Shower, Mstr Bdrm - Ground, Mstr Bdrm - Upstairs
Interior
Interior Features Entry Lvl Lvng Area, Kitchen Island, Walk-in Closet
Heating Central
Cooling Central
Flooring Carpet, Tile
Furnishings Unfurnished
Exterior
Exterior Feature Covered Patio, Fence, Room for Pool, Screened Patio
Parking Features 2+ Spaces, Driveway
Pool Spa
Community Features Gated Community
Utilities Available Cable, Electric, Public Sewer, Public Water
Amenities Available Ball Field, Basketball, Bike - Jog, Dog Park, Playground, Pool, Sidewalks, Street Lights, Tennis
Waterfront Description None
View Garden
Roof Type Comp Shingle
Exposure South
Private Pool No
Building
Lot Description < 1/4 Acre
Story 2.00
Foundation Frame, Stucco
Construction Status Resale
Schools
Elementary Schools Liberty Elementary School
Middle Schools Okeeheelee Middle School
High Schools John I. Leonard High School
Others
Pets Allowed Restricted
HOA Fee Include Common Areas,Manager,Pool Service,Security
Senior Community No Hopa
Restrictions Buyer Approval,Lease OK,Lease OK w/Restrict
Security Features Gate - Manned
Acceptable Financing Cash, Conventional, FHA, VA
Horse Property No
Membership Fee Required No
Listing Terms Cash, Conventional, FHA, VA
Financing Cash,Conventional,FHA,VA
Pets Allowed No Aggressive Breeds, Number Limit
Read Less
Want to know what your home might be worth? Contact us for a FREE valuation!

Our team is ready to help you sell your home for the highest possible price ASAP

GET MORE INFORMATION





