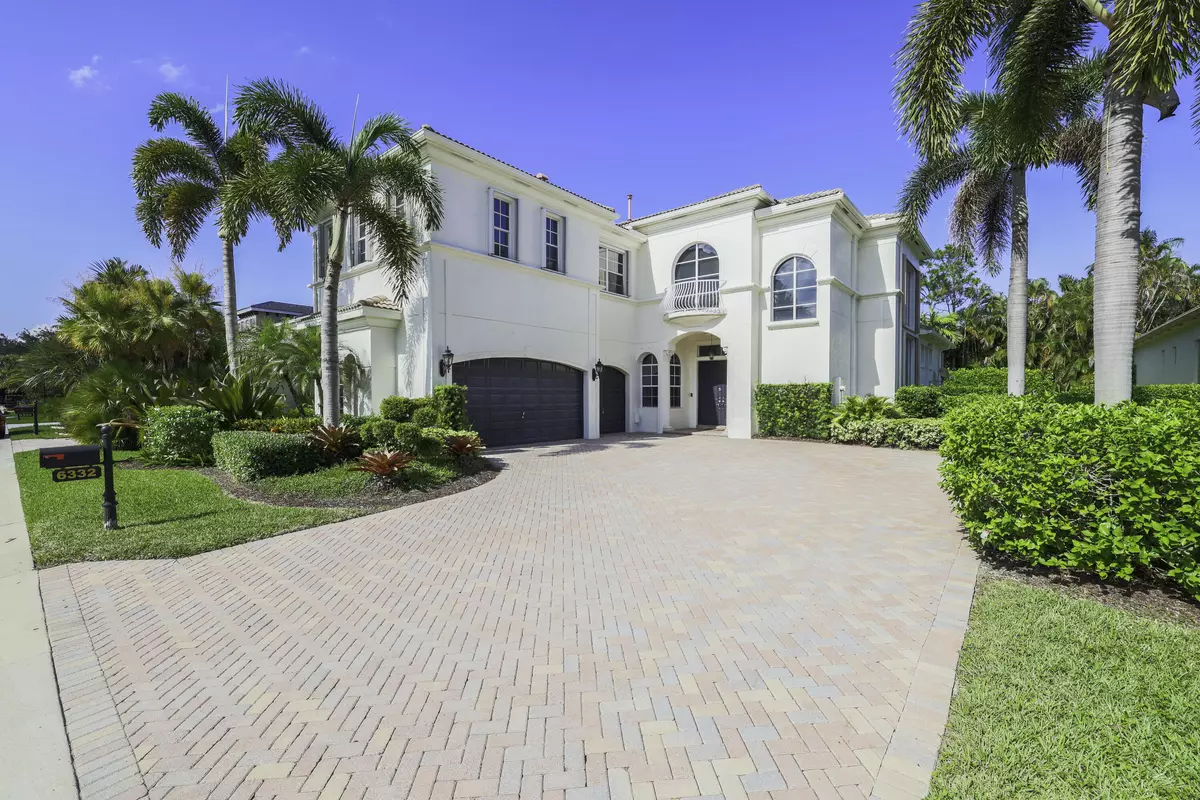Bought with Coldwell Banker
$1,340,000
$1,399,000
4.2%For more information regarding the value of a property, please contact us for a free consultation.
6332 D Orsay CT Delray Beach, FL 33484
4 Beds
4 Baths
3,729 SqFt
Key Details
Sold Price $1,340,000
Property Type Single Family Home
Sub Type Single Family Detached
Listing Status Sold
Purchase Type For Sale
Square Footage 3,729 sqft
Price per Sqft $359
Subdivision Mizners Preserve
MLS Listing ID RX-10900801
Sold Date 08/25/23
Style < 4 Floors
Bedrooms 4
Full Baths 4
Construction Status Resale
HOA Fees $723/mo
HOA Y/N Yes
Year Built 2001
Annual Tax Amount $10,777
Tax Year 2022
Lot Size 9,096 Sqft
Property Description
Stunning and spacious 3,700+sf in highly sought-after Mizners Preserve. Featuring 4 bedrooms with a den, 4 bathrooms, and a gorgeous pool. Volume tray ceilings, crown molding, and custom cabinetry are just a few of the endless upgraded features in this gorgeous home. This community is nestled in the heart of Delray Beach, with a manned gate, and offers an unparalleled living experience. Immerse yourself in luxury as you explore this meticulously designed property boasting elegant architecture, high ceilings, lush landscaping, and an abundance of natural light. Step inside to discover spacious interiors, neutral finishes, and breathtaking views. With its prime location, exclusive amenities, and a vibrant community, this home in Mizners Preserve is the epitome of sophisticated living.
Location
State FL
County Palm Beach
Community Mizners Preserve
Area 4640
Zoning PUD
Rooms
Other Rooms Den/Office, Family, Laundry-Inside, Loft
Master Bath Separate Shower, Separate Tub
Interior
Interior Features Ctdrl/Vault Ceilings, Entry Lvl Lvng Area, Foyer, Walk-in Closet
Heating Central, Electric, Zoned
Cooling Central, Electric, Zoned
Flooring Carpet, Ceramic Tile
Furnishings Unfurnished
Exterior
Exterior Feature Fence
Parking Features 2+ Spaces, Driveway, Garage - Attached
Garage Spaces 3.0
Pool Inground
Community Features Gated Community
Utilities Available Cable, Electric, Gas Natural, Public Water
Amenities Available Bike - Jog, Community Room, Fitness Center, Manager on Site, Picnic Area, Pool, Spa-Hot Tub, Street Lights, Tennis
Waterfront Description None
View Garden, Pool
Roof Type Concrete Tile,Wood Truss/Raft
Exposure West
Private Pool Yes
Building
Lot Description < 1/4 Acre
Story 2.00
Foundation Block, CBS, Concrete
Construction Status Resale
Schools
Elementary Schools Morikami Park Elementary School
Middle Schools Omni Middle School
High Schools Spanish River Community High School
Others
Pets Allowed Yes
HOA Fee Include Common Areas,Common R.E. Tax,Lawn Care,Maintenance-Exterior,Management Fees,Pool Service,Security
Senior Community No Hopa
Restrictions None
Security Features Gate - Manned,Wall
Acceptable Financing Cash, Conventional
Horse Property No
Membership Fee Required No
Listing Terms Cash, Conventional
Financing Cash,Conventional
Read Less
Want to know what your home might be worth? Contact us for a FREE valuation!

Our team is ready to help you sell your home for the highest possible price ASAP
GET MORE INFORMATION





