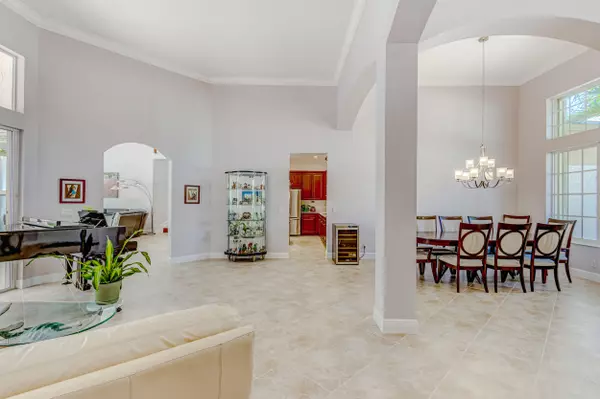Bought with Keller Williams Realty - Welli
$920,000
$965,000
4.7%For more information regarding the value of a property, please contact us for a free consultation.
11909 Osprey Pointe CIR Wellington, FL 33449
5 Beds
4 Baths
3,668 SqFt
Key Details
Sold Price $920,000
Property Type Single Family Home
Sub Type Single Family Detached
Listing Status Sold
Purchase Type For Sale
Square Footage 3,668 sqft
Price per Sqft $250
Subdivision Isles At Wellington 3
MLS Listing ID RX-10900110
Sold Date 08/16/23
Style Multi-Level
Bedrooms 5
Full Baths 4
Construction Status Resale
HOA Fees $350/mo
HOA Y/N Yes
Year Built 2002
Annual Tax Amount $12,406
Tax Year 2022
Lot Size 10,045 Sqft
Property Description
Immaculate 5 bedroom/4 bath/ 3 car garage pool home in the sought after community of the Isles at Wellington. From the moment you walk through the front door, pride of ownership is evident in this spacious and bright home. Interior upgrades include an updated kitchen with quartz countertops, stainless steel appliances, dual sinks, double ovens and a tile backsplash. Both AC units were replaced in 2023. The first floor master suite is a great space to retreat to after a long day and features two large closets and a spacious master bathroom. One guest room and another full bathroom that doubles as a cabana bath are also on the first floor. Once you walk up the stairs to the second floor, you are greeted by a huge loft that is a great spot for a kid's playroom or home office.
Location
State FL
County Palm Beach
Community Isles At Wellington
Area 5520
Zoning PUD(ci
Rooms
Other Rooms Cabana Bath, Family, Laundry-Inside, Loft
Master Bath Dual Sinks, Mstr Bdrm - Ground, Mstr Bdrm - Sitting, Separate Shower, Separate Tub, Whirlpool Spa
Interior
Interior Features Entry Lvl Lvng Area, Foyer, Kitchen Island, Laundry Tub, Pantry, Split Bedroom, Volume Ceiling, Walk-in Closet
Heating Central, Electric
Cooling Ceiling Fan, Central, Electric
Flooring Laminate, Tile, Wood Floor
Furnishings Unfurnished
Exterior
Exterior Feature Auto Sprinkler, Fence, Open Patio, Screened Patio, Shutters
Parking Features Driveway, Garage - Attached
Garage Spaces 3.0
Pool Heated, Indoor, Spa
Community Features Sold As-Is, Gated Community
Utilities Available Cable, Electric, Gas Bottle, Public Sewer, Public Water
Amenities Available Basketball, Bike - Jog, Clubhouse, Community Room, Fitness Center, Manager on Site, Pickleball, Playground, Pool, Putting Green, Sidewalks, Street Lights, Tennis
Waterfront Description None
Roof Type S-Tile
Present Use Sold As-Is
Exposure West
Private Pool Yes
Building
Lot Description < 1/4 Acre, West of US-1
Story 2.00
Foundation CBS
Construction Status Resale
Schools
Elementary Schools Panther Run Elementary School
Middle Schools Polo Park Middle School
High Schools Palm Beach Central High School
Others
Pets Allowed Restricted
HOA Fee Include Cable,Common Areas,Management Fees,Recrtnal Facility,Security
Senior Community No Hopa
Restrictions Buyer Approval,Commercial Vehicles Prohibited,Lease OK w/Restrict,No RV
Security Features Gate - Manned,Security Sys-Owned
Acceptable Financing Cash, Conventional
Horse Property No
Membership Fee Required No
Listing Terms Cash, Conventional
Financing Cash,Conventional
Pets Allowed No Aggressive Breeds
Read Less
Want to know what your home might be worth? Contact us for a FREE valuation!

Our team is ready to help you sell your home for the highest possible price ASAP

GET MORE INFORMATION





