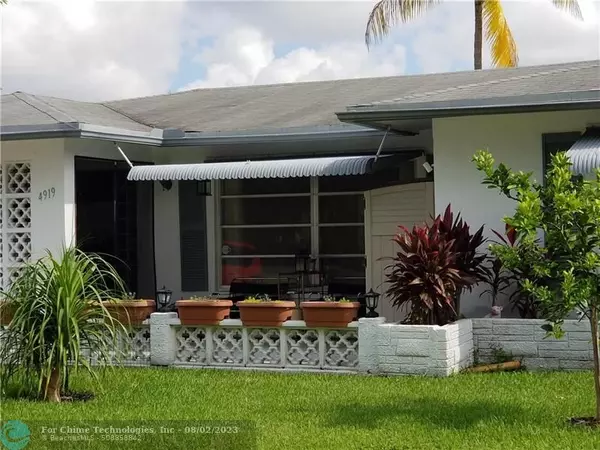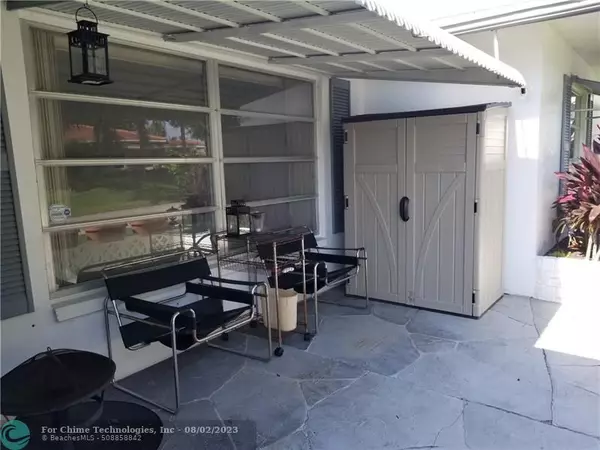$345,000
$355,000
2.8%For more information regarding the value of a property, please contact us for a free consultation.
4919 NW 51st Ct Tamarac, FL 33319
3 Beds
2 Baths
1,579 SqFt
Key Details
Sold Price $345,000
Property Type Single Family Home
Sub Type Single
Listing Status Sold
Purchase Type For Sale
Square Footage 1,579 sqft
Price per Sqft $218
Subdivision Mainlands Of Tamarac Lake
MLS Listing ID F10382382
Sold Date 07/28/23
Style WF/No Ocean Access
Bedrooms 3
Full Baths 2
Construction Status Resale
HOA Fees $42/qua
HOA Y/N Yes
Year Built 1969
Annual Tax Amount $5,258
Tax Year 2022
Lot Size 6,735 Sqft
Property Description
55+ community. Located on an oversized corner lot, this 3/2 home is the largest in the development with converted back florida room into 3rd bedroom and separate office. New washer/dryer in 2021. New side-by-side refrigerator with ice and water on door in 2022. Bidets added to existing toilets in both bathrooms in 2022. Family room carpet just professionally cleaned. Low maint fee. Two dogs or cats allowed. Great location just across from clubhouse, pool and guest parking. Two community pools - one heated. Fruit trees including mature mango tree. Added mailbox and secondary refrigerator will convey.
Location
State FL
County Broward County
Community Mainlands 6
Area Tamarac/Snrs/Lderhl (3650-3670;3730-3750;3820-3850)
Zoning R-1
Rooms
Bedroom Description Entry Level
Other Rooms Den/Library/Office, Family Room, Utility/Laundry In Garage
Dining Room Breakfast Area, Dining/Living Room
Interior
Interior Features Laundry Tub, Stacked Bedroom, Walk-In Closets
Heating Central Heat, Electric Heat
Cooling Ceiling Fans, Central Cooling, Electric Cooling, Wall/Window Unit Cooling
Flooring Carpeted Floors, Laminate, Tile Floors
Equipment Automatic Garage Door Opener, Dishwasher, Disposal, Dryer, Electric Range, Electric Water Heater, Icemaker, Microwave, Refrigerator, Self Cleaning Oven, Smoke Detector, Washer
Furnishings Unfurnished
Exterior
Exterior Feature Exterior Lights, Fruit Trees, Open Porch, Patio
Parking Features Attached
Garage Spaces 1.0
Waterfront Description Canal Front,Canal Width 1-80 Feet
Water Access Y
Water Access Desc None
View Canal, Garden View
Roof Type Comp Shingle Roof
Private Pool No
Building
Lot Description Less Than 1/4 Acre Lot
Foundation Cbs Construction
Sewer Municipal Sewer
Water Municipal Water
Construction Status Resale
Others
Pets Allowed Yes
HOA Fee Include 126
Senior Community Verified
Restrictions Assoc Approval Required,No Lease First 2 Years
Acceptable Financing Cash, Conventional, FHA, FHA-Va Approved
Membership Fee Required No
Listing Terms Cash, Conventional, FHA, FHA-Va Approved
Num of Pet 2
Special Listing Condition As Is
Pets Allowed Number Limit
Read Less
Want to know what your home might be worth? Contact us for a FREE valuation!

Our team is ready to help you sell your home for the highest possible price ASAP

Bought with Passmore Homes Realty Group LLC

GET MORE INFORMATION





