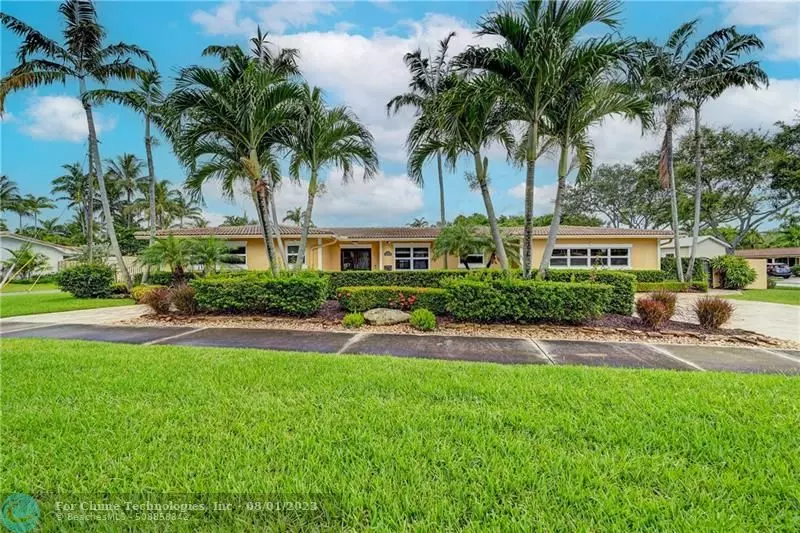$980,000
$1,150,000
14.8%For more information regarding the value of a property, please contact us for a free consultation.
306 N Highland Dr Hollywood, FL 33021
4 Beds
3 Baths
2,892 SqFt
Key Details
Sold Price $980,000
Property Type Single Family Home
Sub Type Single
Listing Status Sold
Purchase Type For Sale
Square Footage 2,892 sqft
Price per Sqft $338
Subdivision Hollywood Hills 6-22 B
MLS Listing ID F10383079
Sold Date 07/31/23
Style Pool Only
Bedrooms 4
Full Baths 3
Construction Status Resale
HOA Y/N No
Year Built 1961
Annual Tax Amount $4,293
Tax Year 2022
Lot Size 0.299 Acres
Property Description
CURB APPEAL ALERT! Hollywood Hills 4/3 home is just under 3,000 sq. ft. of FULL remodeled living. OPEN CONCEPT interior features double island kitchen, dual living rooms, large closets, updated bathrooms & spacious bedrooms. Custom wood cabinetry & high end stone throughout. 552 SQ FOOT MASTER SUITE with sitting area & expansive walk in closet. Large indoor laundry, 2 yr. old Kitchenaid/LG appliances, 1 yr. old old a/c unit, 2 yr. old flat roof & 4th bedroom can be used for inlaws/nanny. Restoration Hardware fixtures. Corner 13,000 sq. ft. double lot with pool/spa & covered patio area. Large stone paved circular driveway for ample parking. Additional air conditioned and permitted storage. Close to major highways, hospital & private schools. COME SEE THIS FABULOUS HOUSE TODAY!
Location
State FL
County Broward County
Area Hollywood Central (3070-3100)
Zoning RS-5
Rooms
Bedroom Description Master Bedroom Ground Level,Sitting Area - Master Bedroom
Other Rooms Family Room, Maid/In-Law Quarters, Utility Room/Laundry
Dining Room Eat-In Kitchen, Formal Dining
Interior
Interior Features First Floor Entry, Built-Ins, Closet Cabinetry, Kitchen Island, Walk-In Closets
Heating No Heat
Cooling Central Cooling
Flooring Ceramic Floor
Equipment Dishwasher, Dryer, Gas Range, Microwave, Refrigerator, Self Cleaning Oven, Washer
Exterior
Exterior Feature Fence, Patio
Pool Below Ground Pool, Child Gate Fence, Hot Tub, Screened
Water Access N
View None
Roof Type Barrel Roof
Private Pool No
Building
Lot Description Less Than 1/4 Acre Lot
Foundation Concrete Block Construction
Sewer Septic Tank
Water Municipal Water
Construction Status Resale
Others
Pets Allowed Yes
Senior Community No HOPA
Restrictions No Restrictions
Acceptable Financing Cash, Conventional, FHA, VA
Membership Fee Required No
Listing Terms Cash, Conventional, FHA, VA
Pets Allowed No Restrictions
Read Less
Want to know what your home might be worth? Contact us for a FREE valuation!

Our team is ready to help you sell your home for the highest possible price ASAP

Bought with Levco Real Estate Group LLC
GET MORE INFORMATION





