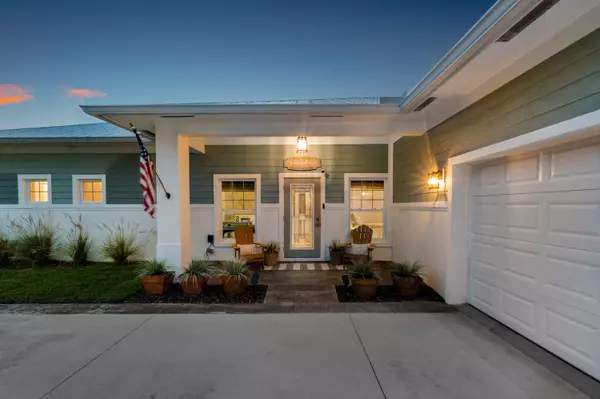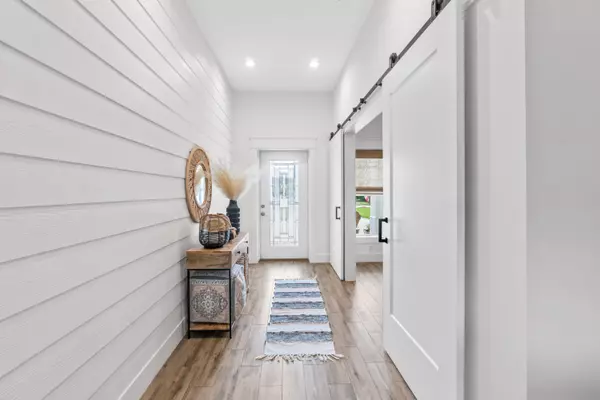Bought with Sutter & Nugent LLC
$850,000
$850,000
For more information regarding the value of a property, please contact us for a free consultation.
3429 NE Savannah RD Jensen Beach, FL 34957
4 Beds
2.1 Baths
2,124 SqFt
Key Details
Sold Price $850,000
Property Type Single Family Home
Sub Type Single Family Detached
Listing Status Sold
Purchase Type For Sale
Square Footage 2,124 sqft
Price per Sqft $400
Subdivision Pitchford Minor Plat No 1
MLS Listing ID RX-10894153
Sold Date 07/26/23
Bedrooms 4
Full Baths 2
Half Baths 1
Construction Status Resale
HOA Y/N No
Year Built 2021
Annual Tax Amount $5,746
Tax Year 2022
Lot Size 0.284 Acres
Property Description
Introducing an absolute show stopper in luxury living: 3429 NE Savannah Road, Jensen Beach, FL 34957. This magnificent four-bedroom, two and a half bath CBS custom pool home rests gracefully on the shores of a serene lake, promising to captivate even the most discerning clients. Built anew in 2021, this architectural masterpiece boasts a wealth of incredible features and impeccable attention to detail that will leave you in awe.Upon entering, you'll be greeted by the timeless elegance of porcelain beach town floors that flow seamlessly throughout the home, creating an atmosphere of refined sophistication. The beautiful custom kitchen stands as a testament to the art of culinary craftsmanship, offering a space where culinary delights are both created and savored.
Location
State FL
County Martin
Area 3 - Jensen Beach/Stuart - North Of Roosevelt Br
Zoning RSD
Rooms
Other Rooms Family, Laundry-Inside
Master Bath Dual Sinks, Separate Shower, Separate Tub
Interior
Interior Features Volume Ceiling
Heating Central
Cooling Central
Flooring Wood Floor
Furnishings Furnished
Exterior
Exterior Feature Fence
Parking Features Garage - Attached
Garage Spaces 2.0
Utilities Available Cable, Electric, Public Sewer, Public Water
Amenities Available None
Waterfront Description Lake
Exposure East
Private Pool Yes
Building
Lot Description 1/4 to 1/2 Acre
Story 1.00
Foundation CBS, Concrete
Construction Status Resale
Others
Pets Allowed Yes
Senior Community No Hopa
Restrictions None
Acceptable Financing Cash, Conventional
Horse Property No
Membership Fee Required No
Listing Terms Cash, Conventional
Financing Cash,Conventional
Read Less
Want to know what your home might be worth? Contact us for a FREE valuation!

Our team is ready to help you sell your home for the highest possible price ASAP

GET MORE INFORMATION





