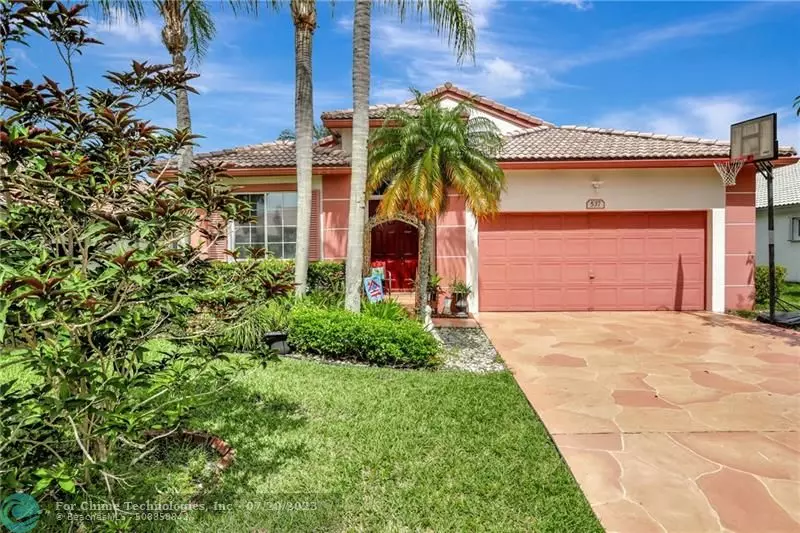$595,000
$579,990
2.6%For more information regarding the value of a property, please contact us for a free consultation.
537 NW 46 Avenue Deerfield Beach, FL 33442
4 Beds
2 Baths
2,048 SqFt
Key Details
Sold Price $595,000
Property Type Single Family Home
Sub Type Single
Listing Status Sold
Purchase Type For Sale
Square Footage 2,048 sqft
Price per Sqft $290
Subdivision Coquina Lakes
MLS Listing ID F10384343
Sold Date 07/19/23
Style WF/No Ocean Access
Bedrooms 4
Full Baths 2
Construction Status Resale
HOA Fees $128/qua
HOA Y/N Yes
Year Built 1995
Annual Tax Amount $3,734
Tax Year 2022
Lot Size 5,496 Sqft
Property Description
A SPRAWLING 4 BED LAYOUT FURNISHED & PRICED TO SELL! EASY TO SHOW!! ENJOY PRIVATE WATERVIEWS & SUNSETS FROM YOUR SCREENED REAR PORCH & FENCED YD. THIS SOUGHT AFTER COMMUNITY IS MINUTES TO MAJOR ROADWAYS, BEACH, PIKE & MORE. OWNER SAYS SOLAR PANELS RESULTS IN AVG FPL BILLS AS LOW AS 75 BUCKS! 2010 A/C, 2019 RHEEM TANKLESS WATER HEATER. OTHER UPDATES INCLUDE:WHITE KITCHEN CABS W/GRANITE COUNTERS & SOFT ACCENTED GLASS BACKSPLASH. MOTORIZED SHADES IN FAMILY ROOM. UPDATED BATHROOMS. CHERRYWOOD FLOORS THRU-OUT & WHY MAINTAIN A POOL WHEN 1 IS JUST A 2MIN WALK? ENJOY THE COMMUNITY CLUBHOUSE & TENNIS. ASSOC SAYS THEY WILL MAINTAIN GRASS/SPRINKLERS,TREE TRIMMING. ALSO NO AGRESSIVE BREEDS/NO RENTAL RESTRICTIONS. ENJOY LOW TAXES BEFORE YOUR 1ST YR. SOME EXCLUSIONS APPLY. $385 QTRLY MORE PICS TO COME.
Location
State FL
County Broward County
Community Harbors At Riverglen
Area N Broward Dixie Hwy To Turnpike (3411-3432;3531)
Zoning PUD
Rooms
Bedroom Description Master Bedroom Ground Level,Sitting Area - Master Bedroom
Other Rooms Family Room, Utility Room/Laundry
Dining Room Breakfast Area, Formal Dining, Snack Bar/Counter
Interior
Interior Features Exclusions, Roman Tub, Split Bedroom, Vaulted Ceilings, Walk-In Closets
Heating Central Heat, Electric Heat
Cooling Ceiling Fans, Central Cooling
Flooring Laminate
Equipment Dishwasher, Disposal, Dryer, Electric Range, Microwave, Refrigerator, Washer
Furnishings Furnished
Exterior
Exterior Feature Fence, Fruit Trees, Patio, Screened Porch, Solar Panels, Storm/Security Shutters
Parking Features Attached
Garage Spaces 2.0
Waterfront Description Canal Width 81-120 Feet,Navigable
Water Access Y
Water Access Desc Other
View Canal
Roof Type Flat Tile Roof
Private Pool No
Building
Lot Description Less Than 1/4 Acre Lot
Foundation Cbs Construction
Sewer Municipal Sewer
Water Municipal Water
Construction Status Resale
Schools
Elementary Schools Quiet Waters
Middle Schools Lyons Creek
High Schools Monarch
Others
Pets Allowed Yes
HOA Fee Include 385
Senior Community No HOPA
Restrictions Assoc Approval Required,Ok To Lease
Acceptable Financing Cash, Conventional, FHA, VA
Membership Fee Required No
Listing Terms Cash, Conventional, FHA, VA
Special Listing Condition As Is
Pets Allowed No Aggressive Breeds
Read Less
Want to know what your home might be worth? Contact us for a FREE valuation!

Our team is ready to help you sell your home for the highest possible price ASAP

Bought with Full Service 3% Realty

GET MORE INFORMATION





