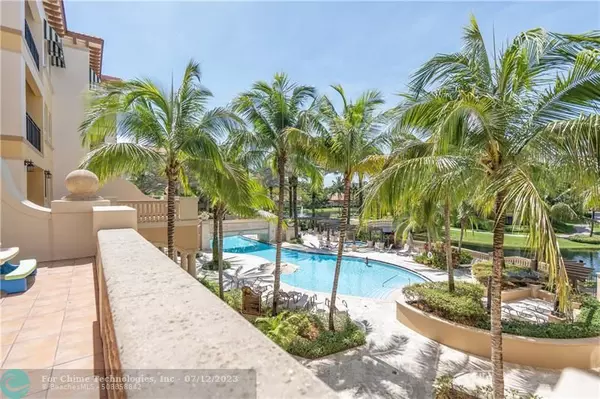$475,000
$444,900
6.8%For more information regarding the value of a property, please contact us for a free consultation.
16102 Emerald Estates Dr #224 Weston, FL 33331
2 Beds
2 Baths
1,318 SqFt
Key Details
Sold Price $475,000
Property Type Condo
Sub Type Condo
Listing Status Sold
Purchase Type For Sale
Square Footage 1,318 sqft
Price per Sqft $360
Subdivision The Palms At Weston
MLS Listing ID F10385408
Sold Date 07/14/23
Style Condo 1-4 Stories
Bedrooms 2
Full Baths 2
Construction Status Resale
HOA Fees $1,089/qua
HOA Y/N Yes
Year Built 2005
Annual Tax Amount $5,225
Tax Year 2022
Property Description
Welcome to the Ritz Carlton of senior/adult living with the Palms at Weston. You will feel like you are on a permanent vacation once your enter the gates. Complimentary 24 hr valet service, package and grocery delivery with a smile. Beautiful, remodeled lobby entrance with full concierge desk containing information on daily activities, events and shows. Top notch food service plus cafe and gathering bar. Resort style pool, state of the art fitness center, business center, beauty salon and it's all right in your building. Spacious 2/2 split plan featuring dual primary suites. What sets this unit apart is the extended patio with awesome pool, garden and lake views. New HVAC, water heater, carpet in bedrooms and both toilets replaced as well. Two parking spaces and 2 storage units.
Location
State FL
County Broward County
Area Weston (3890)
Building/Complex Name The Palms at Weston
Rooms
Bedroom Description 2 Master Suites,Master Bedroom Ground Level
Other Rooms Great Room
Dining Room Breakfast Area, Dining/Living Room
Interior
Interior Features First Floor Entry, Foyer Entry, Handicap Accessible, Roman Tub, Split Bedroom, Volume Ceilings, Walk-In Closets
Heating Central Heat, Electric Heat
Cooling Ceiling Fans, Central Cooling, Electric Cooling
Flooring Carpeted Floors, Ceramic Floor, Tile Floors
Equipment Dishwasher, Disposal, Dryer, Electric Range, Electric Water Heater, Icemaker, Microwave, Refrigerator, Self Cleaning Oven, Smoke Detector, Washer
Furnishings Furniture Negotiable
Exterior
Exterior Feature Open Porch, Patio
Community Features Gated Community
Amenities Available Bbq/Picnic Area, Billiard Room, Business Center, Café/Restaurant, Clubhouse-Clubroom, Community Room, Elevator, Fitness Center, Extra Storage, Hobby Room, Library, Pool, Spa/Hot Tub, Tennis
Waterfront Description Canal Front,Lake Access
Water Access Y
Water Access Desc Other
Private Pool No
Building
Unit Features Garden View,Lake,Pool Area View
Foundation Concrete Block Construction
Unit Floor 2
Construction Status Resale
Others
Pets Allowed Yes
HOA Fee Include 3267
Senior Community Verified
Restrictions Other Restrictions
Security Features Guard At Site,Security Patrol
Acceptable Financing Cash, Conventional, VA
Membership Fee Required No
Listing Terms Cash, Conventional, VA
Num of Pet 2
Pets Allowed No Aggressive Breeds, Number Limit
Read Less
Want to know what your home might be worth? Contact us for a FREE valuation!

Our team is ready to help you sell your home for the highest possible price ASAP

Bought with Coldwell Banker Realty
GET MORE INFORMATION





