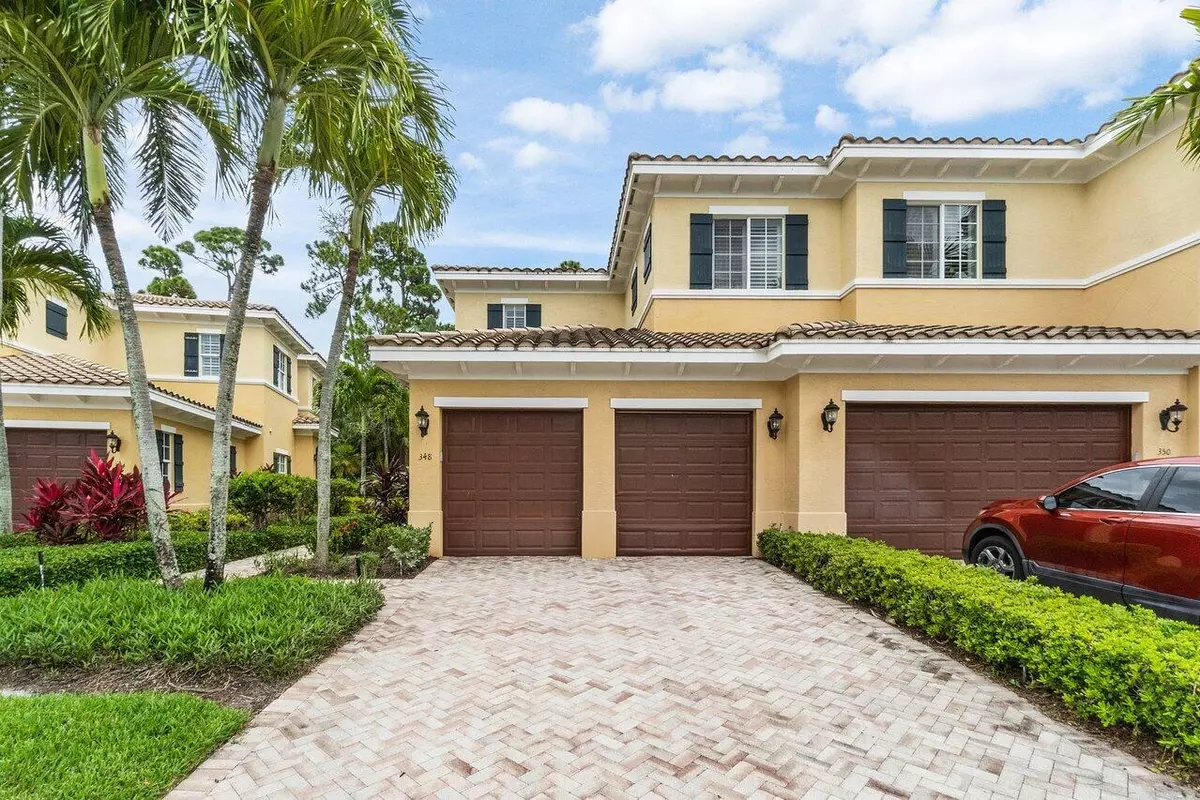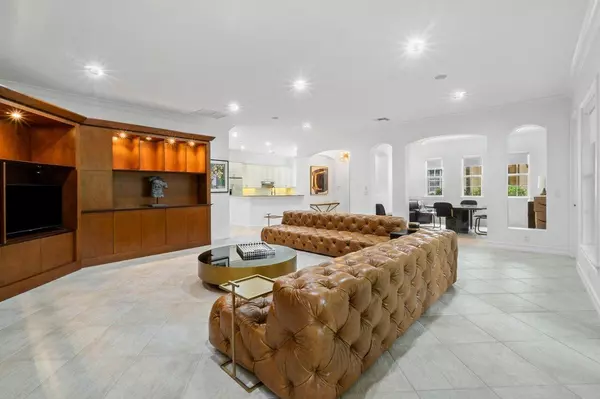Bought with Realty Home Advisors Inc
$750,000
$799,990
6.2%For more information regarding the value of a property, please contact us for a free consultation.
348 Chambord TER Palm Beach Gardens, FL 33410
3 Beds
2.1 Baths
2,396 SqFt
Key Details
Sold Price $750,000
Property Type Condo
Sub Type Condo/Coop
Listing Status Sold
Purchase Type For Sale
Square Footage 2,396 sqft
Price per Sqft $313
Subdivision Chambord At Frenchmans Reserve Condo
MLS Listing ID RX-10896065
Sold Date 07/12/23
Style Traditional
Bedrooms 3
Full Baths 2
Half Baths 1
Construction Status Resale
Membership Fee $95,000
HOA Fees $1,333/mo
HOA Y/N Yes
Year Built 2004
Annual Tax Amount $6,727
Tax Year 2022
Property Description
Immaculately maintained first floor, 2,400 ft end unit Coach Home located on the grounds of the prestigious Frenchman's Reserve Country Club. Large, open floor plan with two, large, upgraded en-suite bedrooms/bathrooms plus an office/den. End unit offers extra windows and doors making the home light and bright. Updated kitchen with abundance of cabinets looks out to a huge great room with separate dining room. Home has new luxury vinyl flooring, fixtures, washer and dryer, and home is freshly painted. Screened in patio looks out to private, peaceful, green space. Two-car garage. Walking distance to community pool. Don't miss your opportunity to live in top-rated Frenchman's Reserve! Please reach out to Membership Director, Gwen Gordon to schedule a tour of the club.
Location
State FL
County Palm Beach
Area 5230
Zoning PCD(ci
Rooms
Other Rooms Family, Great, Laundry-Inside
Master Bath Mstr Bdrm - Ground, Mstr Bdrm - Sitting, Separate Shower, Separate Tub
Interior
Interior Features Entry Lvl Lvng Area, Split Bedroom, Walk-in Closet
Heating Central, Electric
Cooling Central, Electric
Flooring Ceramic Tile, Vinyl Floor
Furnishings Unfurnished
Exterior
Parking Features 2+ Spaces, Driveway, Garage - Attached
Garage Spaces 2.0
Community Features Gated Community
Utilities Available Public Sewer, Public Water
Amenities Available Bike - Jog, Billiards, Clubhouse, Fitness Center, Golf Course, Manager on Site, Pickleball, Pool, Putting Green, Sauna, Sidewalks, Spa-Hot Tub, Tennis
Waterfront Description None
Roof Type Barrel
Exposure West
Private Pool No
Building
Story 1.00
Foundation CBS
Unit Floor 1
Construction Status Resale
Schools
Elementary Schools Dwight D. Eisenhower Elementary School
Middle Schools Howell L. Watkins Middle School
High Schools William T. Dwyer High School
Others
Pets Allowed Restricted
HOA Fee Include Cable,Common Areas,Insurance-Bldg,Lawn Care,Maintenance-Exterior,Roof Maintenance,Security
Senior Community No Hopa
Restrictions Buyer Approval,Commercial Vehicles Prohibited,No Boat,No RV,Tenant Approval
Security Features Gate - Unmanned,Security Patrol
Acceptable Financing Cash, Conventional
Horse Property No
Membership Fee Required Yes
Listing Terms Cash, Conventional
Financing Cash,Conventional
Read Less
Want to know what your home might be worth? Contact us for a FREE valuation!

Our team is ready to help you sell your home for the highest possible price ASAP
GET MORE INFORMATION





