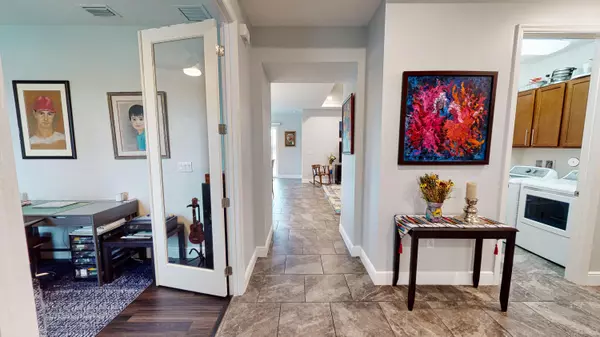Bought with NextHome Treasure Coast
$380,000
$399,999
5.0%For more information regarding the value of a property, please contact us for a free consultation.
10307 SW Indian Lilac TRL Port Saint Lucie, FL 34987
2 Beds
2 Baths
1,596 SqFt
Key Details
Sold Price $380,000
Property Type Single Family Home
Sub Type Single Family Detached
Listing Status Sold
Purchase Type For Sale
Square Footage 1,596 sqft
Price per Sqft $238
Subdivision Tradition Plat No 35
MLS Listing ID RX-10873763
Sold Date 07/03/23
Style Contemporary
Bedrooms 2
Full Baths 2
Construction Status Resale
HOA Fees $517/mo
HOA Y/N Yes
Year Built 2018
Annual Tax Amount $3,891
Tax Year 2022
Lot Size 5,968 Sqft
Property Description
Welcome to 10307 SW Indian Lilac, a stunning home located in a prime location. This two-bedroom, two-bathroom home boasts a den. The exterior of the home features a sleek and modern tile roof and impact glass windows, ensuring durability and safety. As you step inside, you will immediately notice the gorgeous tile and laminate flooring throughout the entire home. The spacious living and dining area is the perfect place to entertain guests or relax after a long day. The kitchen in this home is truly a chef's dream. It features beautiful quartz countertops, 42-inch cabinets, and stainless-steel appliances, including a gas range. The kitchen overlooks the living and dining area, making it easy to stay connected with family and friends while cooking. One of the highlights of this home is the
Location
State FL
County St. Lucie
Community Vitalia
Area 7800
Zoning Residential
Rooms
Other Rooms Attic, Den/Office, Family, Laundry-Inside
Master Bath Dual Sinks, Mstr Bdrm - Ground
Interior
Interior Features Entry Lvl Lvng Area, Kitchen Island, Pantry, Walk-in Closet
Heating Central
Cooling Central
Flooring Tile
Furnishings Furniture Negotiable
Exterior
Exterior Feature Auto Sprinkler, Covered Patio, Room for Pool, Screened Patio
Parking Features Driveway, Garage - Attached
Garage Spaces 2.0
Community Features Gated Community
Utilities Available Cable, Electric, Gas Natural, Public Sewer, Public Water, Underground
Amenities Available Basketball, Bike - Jog, Billiards, Bocce Ball, Clubhouse, Fitness Center, Game Room, Library, Manager on Site, Pickleball, Putting Green, Sidewalks, Spa-Hot Tub, Tennis
Waterfront Description None
View Garden
Roof Type Barrel
Exposure North
Private Pool No
Building
Lot Description < 1/4 Acre
Story 1.00
Foundation CBS
Construction Status Resale
Others
Pets Allowed Yes
HOA Fee Include Cable,Common Areas,Common R.E. Tax,Lawn Care,Management Fees,Manager,Pest Control,Recrtnal Facility,Reserve Funds,Security
Senior Community Verified
Restrictions Commercial Vehicles Prohibited,Lease OK,Lease OK w/Restrict
Security Features Gate - Manned,Security Sys-Owned
Acceptable Financing Cash, Conventional
Horse Property No
Membership Fee Required No
Listing Terms Cash, Conventional
Financing Cash,Conventional
Pets Allowed No Aggressive Breeds
Read Less
Want to know what your home might be worth? Contact us for a FREE valuation!

Our team is ready to help you sell your home for the highest possible price ASAP
GET MORE INFORMATION





