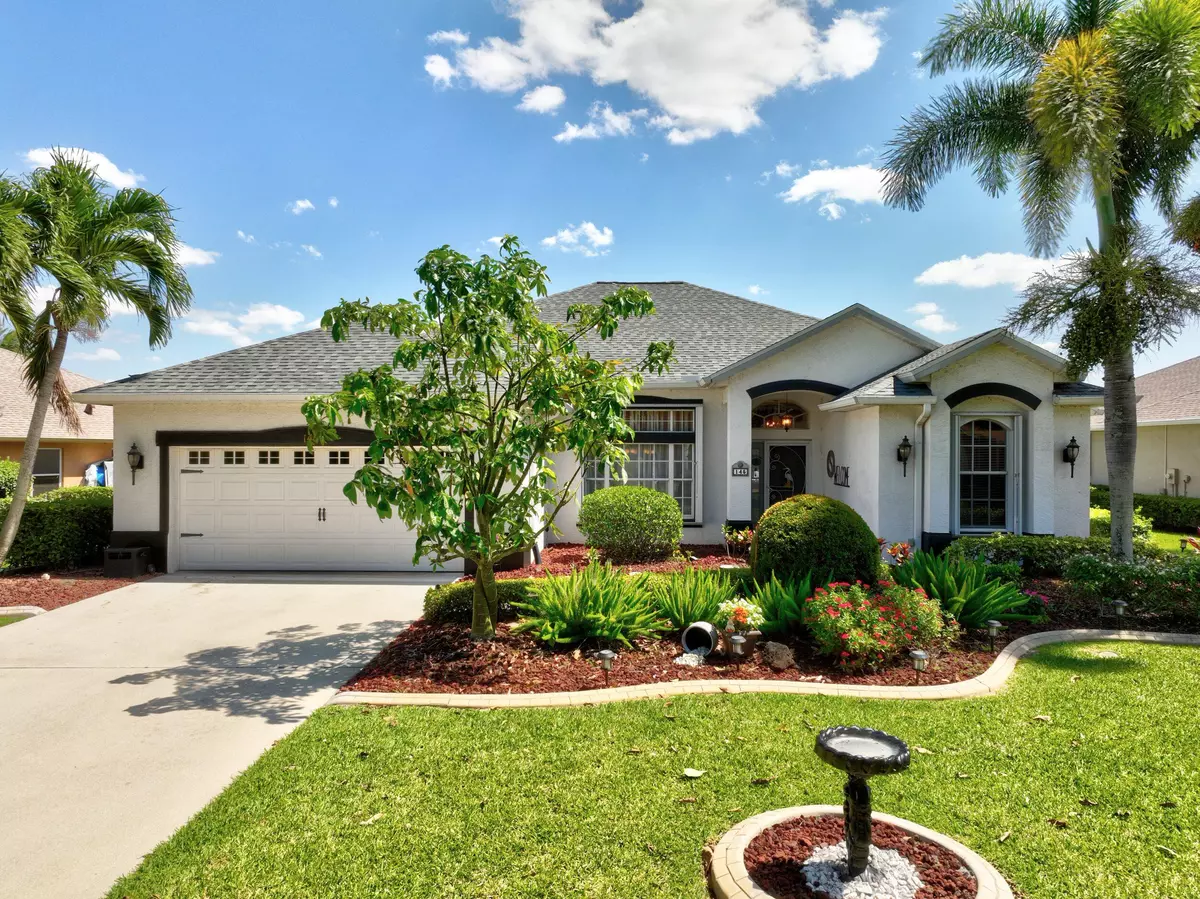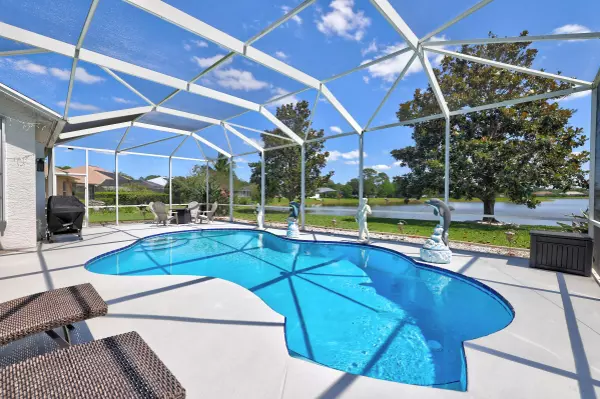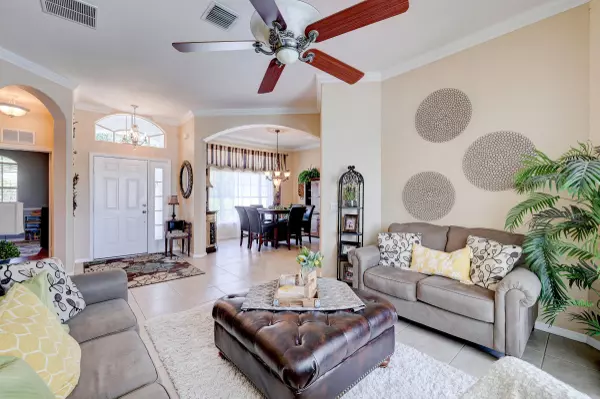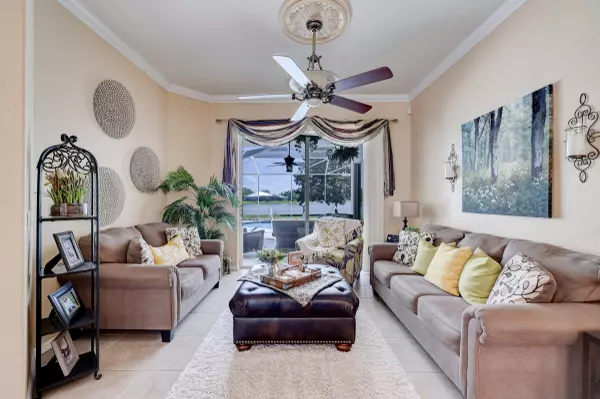Bought with Premier Realty Group Inc
$595,000
$609,900
2.4%For more information regarding the value of a property, please contact us for a free consultation.
145 SW Fernleaf TRL Port Saint Lucie, FL 34953
4 Beds
2 Baths
2,144 SqFt
Key Details
Sold Price $595,000
Property Type Single Family Home
Sub Type Single Family Detached
Listing Status Sold
Purchase Type For Sale
Square Footage 2,144 sqft
Price per Sqft $277
Subdivision Sawgrass Lakes Phase 2
MLS Listing ID RX-10883231
Sold Date 06/21/23
Style < 4 Floors
Bedrooms 4
Full Baths 2
Construction Status Resale
HOA Fees $146/mo
HOA Y/N Yes
Year Built 2003
Annual Tax Amount $8,697
Tax Year 2022
Lot Size 0.280 Acres
Property Description
Location, location, location..do not miss the opportunity to live in this Breath taking 4/2/2 Lakefront, screened in pool home on an oversized, well manicured lot with beautiful landscaping in the highly desirable sub-division - Crane Point of Sawgrass Lakes. This turnkey mint-conditioned home features numerous upgrades including 2021 Roof, 2018 Accordion Shutters, 2019 A/C, Tankless water heater. Formal living and dining room. Airy bright kitchen with gas stove, 250 gal. propane tank installed recently; 42'' Oak wood cabinets and granite countertops. Sliding glass doors lead to tiled patio from living, family, and Master Suite; that features tray ceiling, his/her closets; beautifully upgraded Master bath with custom vanity and dual sinks, tiled shower & separate bath tiled backsplash.
Location
State FL
County St. Lucie
Community Crane Pointe
Area 7750
Zoning res
Rooms
Other Rooms Family, Laundry-Inside, Laundry-Util/Closet
Master Bath Dual Sinks, Mstr Bdrm - Ground, Separate Shower, Separate Tub
Interior
Interior Features Entry Lvl Lvng Area, Split Bedroom, Volume Ceiling, Walk-in Closet
Heating Electric
Cooling Ceiling Fan, Central
Flooring Ceramic Tile, Laminate
Furnishings Unfurnished
Exterior
Exterior Feature Lake/Canal Sprinkler, Screen Porch, Shutters, Well Sprinkler
Parking Features 2+ Spaces, Garage - Attached
Garage Spaces 2.0
Pool Concrete, Inground, Screened
Community Features Gated Community
Utilities Available Cable, Electric, Public Sewer, Public Water
Amenities Available None
Waterfront Description Lake
View Garden, Lake, Pool
Exposure Southwest
Private Pool Yes
Building
Lot Description 1/4 to 1/2 Acre
Story 1.00
Foundation Block, CBS, Concrete
Construction Status Resale
Others
Pets Allowed Restricted
HOA Fee Include Cable,Security
Senior Community No Hopa
Restrictions Buyer Approval
Security Features Gate - Unmanned
Acceptable Financing Cash, Conventional, FHA, VA
Horse Property No
Membership Fee Required No
Listing Terms Cash, Conventional, FHA, VA
Financing Cash,Conventional,FHA,VA
Read Less
Want to know what your home might be worth? Contact us for a FREE valuation!

Our team is ready to help you sell your home for the highest possible price ASAP
GET MORE INFORMATION





