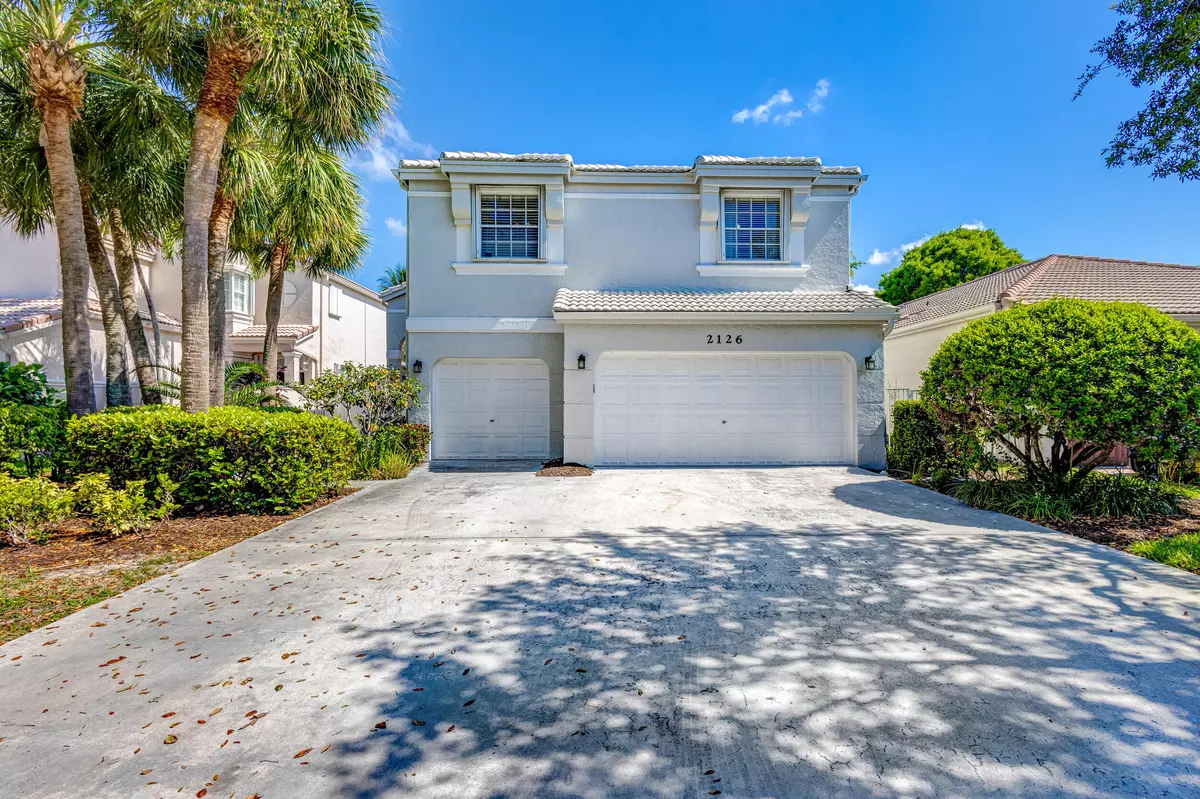Bought with One Sotheby's International Re
$623,000
$650,000
4.2%For more information regarding the value of a property, please contact us for a free consultation.
2126 Chagall CIR West Palm Beach, FL 33409
4 Beds
2.1 Baths
2,991 SqFt
Key Details
Sold Price $623,000
Property Type Single Family Home
Sub Type Single Family Detached
Listing Status Sold
Purchase Type For Sale
Square Footage 2,991 sqft
Price per Sqft $208
Subdivision Classics At Bear Lakes
MLS Listing ID RX-10888922
Sold Date 06/21/23
Style < 4 Floors,Mediterranean
Bedrooms 4
Full Baths 2
Half Baths 1
Construction Status Resale
HOA Fees $291/mo
HOA Y/N Yes
Year Built 1995
Annual Tax Amount $6,561
Tax Year 2022
Lot Size 10,364 Sqft
Property Description
Spectacular 4 bedroom, 2.5 bath, 3 car garage 2-story home located in the private gatedcommunity of The Classics at Bear Lakes! Large open floor plan, nearly 3,000 SF ofliving area with tons of natural light, soaring ceilings, hardwood floors downstairs,separate formal living and dining rooms, and renovated powder room with custom vanity.Gourmet kitchen completely renovated with an abundance of dark wood cabinets, granitecountertops, decorative tile backsplash, stainless steel appliances and extended customisland with sparkling pendant lighting. Separate breakfast area and incredible oversizedfamily room with custom feature wall and built-ins complete your ground floor living.Second story boasts wood laminate throughout, split floor plan with huge master suite,large separ
Location
State FL
County Palm Beach
Community Classics At Bear Lakes
Area 5410
Zoning RPD(ci
Rooms
Other Rooms Family, Great, Laundry-Inside, Laundry-Util/Closet, Storage
Master Bath Dual Sinks, Mstr Bdrm - Upstairs, Spa Tub & Shower
Interior
Interior Features Ctdrl/Vault Ceilings, Foyer, Kitchen Island, Second/Third Floor Concrete, Split Bedroom, Walk-in Closet
Heating Central, Electric
Cooling Ceiling Fan, Central, Electric
Flooring Laminate, Tile, Wood Floor
Furnishings Unfurnished
Exterior
Exterior Feature Fence, Screened Balcony, Shutters, Zoned Sprinkler
Parking Features 2+ Spaces, Driveway, Garage - Attached
Garage Spaces 3.0
Community Features Sold As-Is, Gated Community
Utilities Available Cable, Electric, Public Sewer, Public Water
Amenities Available Dog Park, Fitness Trail, Pickleball, Picnic Area, Playground, Pool, Sidewalks, Street Lights, Tennis
Waterfront Description None
View Garden
Roof Type Barrel
Present Use Sold As-Is
Exposure South
Private Pool No
Building
Lot Description < 1/4 Acre
Story 2.00
Foundation CBS
Construction Status Resale
Others
Pets Allowed Yes
HOA Fee Include Common Areas,Legal/Accounting,Management Fees,Manager,Reserve Funds,Trash Removal
Senior Community No Hopa
Restrictions Buyer Approval,Lease OK
Security Features Gate - Unmanned
Acceptable Financing Cash, Conventional, FHA, VA
Horse Property No
Membership Fee Required No
Listing Terms Cash, Conventional, FHA, VA
Financing Cash,Conventional,FHA,VA
Pets Allowed No Aggressive Breeds
Read Less
Want to know what your home might be worth? Contact us for a FREE valuation!

Our team is ready to help you sell your home for the highest possible price ASAP

GET MORE INFORMATION





