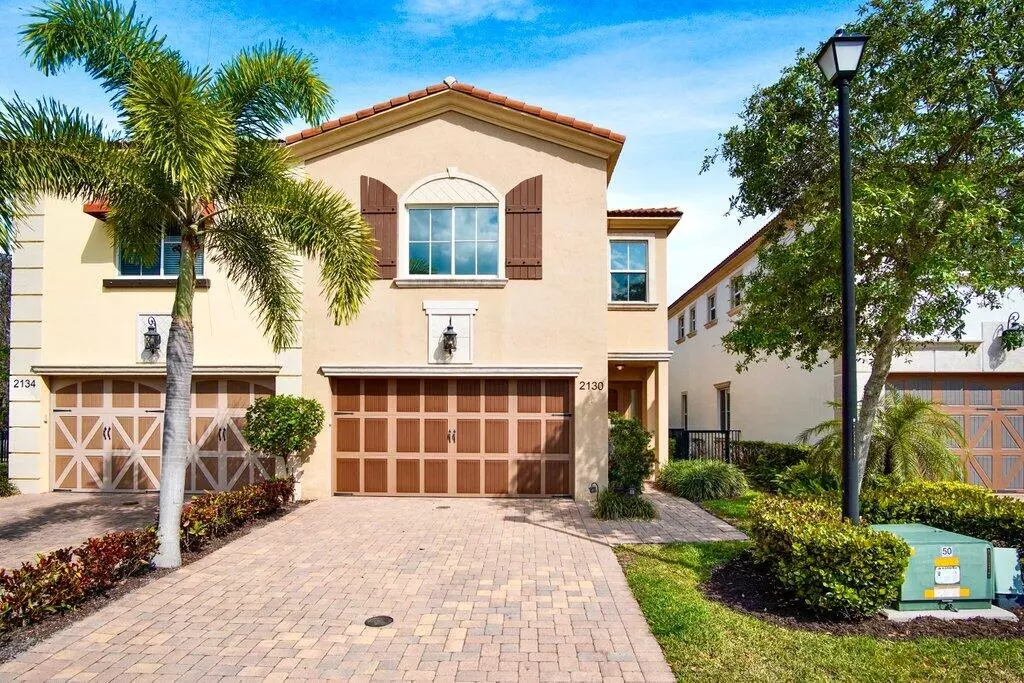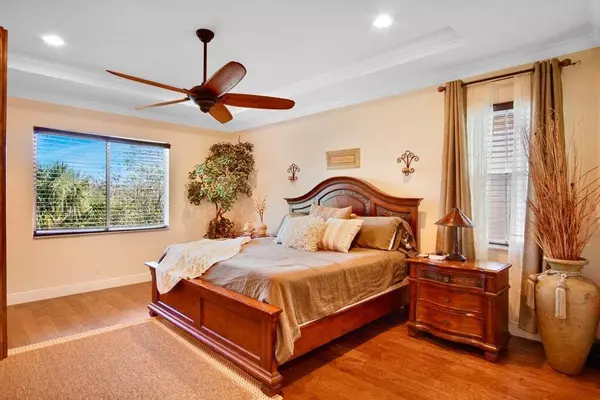Bought with The Nice Agent Co
$512,000
$519,900
1.5%For more information regarding the value of a property, please contact us for a free consultation.
2130 Sabal Tree CT West Palm Beach, FL 33411
3 Beds
2.1 Baths
2,278 SqFt
Key Details
Sold Price $512,000
Property Type Townhouse
Sub Type Townhouse
Listing Status Sold
Purchase Type For Sale
Square Footage 2,278 sqft
Price per Sqft $224
Subdivision Oakton Preserve Repl
MLS Listing ID RX-10874196
Sold Date 05/19/23
Style < 4 Floors
Bedrooms 3
Full Baths 2
Half Baths 1
Construction Status Resale
HOA Fees $450/mo
HOA Y/N Yes
Year Built 2015
Annual Tax Amount $4,390
Tax Year 2022
Lot Size 3,349 Sqft
Property Description
Get ready to fall in love. The first thing you'll notice is the gorgeous (genuine) hard wood flooring throughout, continuing up the stairs and throughout the entire second floor. The kitchen is a delight, featuring 48'' cabinets and added space for storage, stainless steel appliances, SS range hood over built-in stove, double oven and gorgeous custom granite counters and backsplash; ceramic tiles on the diagonal and crown molding detail throughout add extra pizazz; lighting is operated by touchpads to make bright or dim as you please; main bedroom is very spacious and offers two walk-in closets with custom built-ins for maximum organization and storage; the main bath has dual sinks, a walk-in shower and water closet PLUS a jetted tub for those times you just need a good soak;
Location
State FL
County Palm Beach
Area 5580
Zoning CPD(ci
Rooms
Other Rooms Great, Laundry-Inside, Storage
Master Bath Dual Sinks, Mstr Bdrm - Upstairs, Separate Shower, Separate Tub, Whirlpool Spa
Interior
Interior Features Built-in Shelves, Ctdrl/Vault Ceilings, Foyer, Laundry Tub, Pantry, Split Bedroom, Walk-in Closet
Heating Central, Electric
Cooling Ceiling Fan, Central
Flooring Ceramic Tile, Wood Floor
Furnishings Unfurnished
Exterior
Exterior Feature Covered Patio, Screened Patio
Parking Features 2+ Spaces, Garage - Attached
Garage Spaces 2.0
Community Features Sold As-Is, Gated Community
Utilities Available Cable, Electric, Public Sewer, Public Water
Amenities Available Clubhouse, Community Room, Fitness Center, Game Room, Playground
Waterfront Description None
View Garden, Other
Roof Type Barrel
Present Use Sold As-Is
Exposure West
Private Pool No
Building
Lot Description < 1/4 Acre, Paved Road, West of US-1
Story 2.00
Unit Features Corner
Foundation CBS
Construction Status Resale
Schools
Elementary Schools Benoist Farms Elementary School
Middle Schools Jeaga Middle School
High Schools Palm Beach Lakes High School
Others
Pets Allowed Yes
HOA Fee Include Common Areas,Insurance-Other,Lawn Care,Manager,Water
Senior Community No Hopa
Restrictions Buyer Approval,Lease OK w/Restrict,Other
Security Features Burglar Alarm,Gate - Unmanned,Security Sys-Owned,TV Camera
Acceptable Financing Cash, Conventional, FHA
Horse Property No
Membership Fee Required No
Listing Terms Cash, Conventional, FHA
Financing Cash,Conventional,FHA
Read Less
Want to know what your home might be worth? Contact us for a FREE valuation!

Our team is ready to help you sell your home for the highest possible price ASAP

GET MORE INFORMATION





