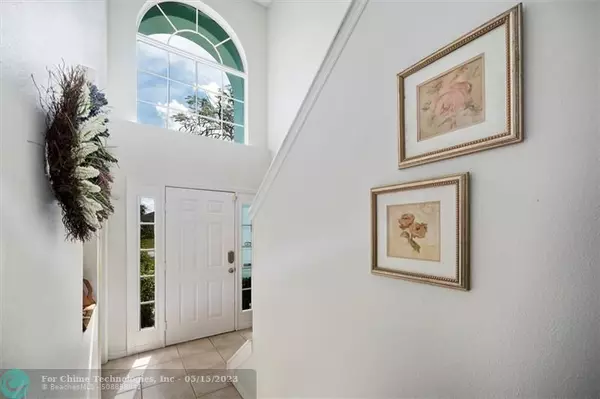$425,000
$425,000
For more information regarding the value of a property, please contact us for a free consultation.
3220 SW Hickenlooper St Port Saint Lucie, FL 34953
4 Beds
2.5 Baths
2,245 SqFt
Key Details
Sold Price $425,000
Property Type Single Family Home
Sub Type Single
Listing Status Sold
Purchase Type For Sale
Square Footage 2,245 sqft
Price per Sqft $189
Subdivision Port St Lucie Sec 07
MLS Listing ID F10375562
Sold Date 05/04/23
Style No Pool/No Water
Bedrooms 4
Full Baths 2
Half Baths 1
Construction Status Resale
HOA Y/N No
Year Built 2003
Annual Tax Amount $2,193
Tax Year 2022
Lot Size 10,140 Sqft
Property Description
Here it comes! Well-appointed four bedroom, two and a half bath, beautiful two story home! Addtl Den on 1st floor-can be 5th bedroom! Surrounded by other single family homes and close to shopping/dining. Comfortable floorplan with one bedroom/den and half bath on 1st fl, primary, other bedrooms on 2nd fl. Formal dining rm, full eat-in kitchen w/ double pantry, inside laundry rm. New Roof + new AC just installed! Xtra insulation added. Have toys? Sitting on nearly 1/4 acre, driveway parks 4 comfortably w/ extra side gravel RV/Boat parking! Oversized garage!Comes w/ separate 12-20 fully elec and Air conditioned Workshop, fenced yard, HUGE screened-in porch, garden + fire pit area! Well for watering grass. No rear neighbors-backs to preserve. City water and sewer. Easy access to 95, beaches!
Location
State FL
County St. Lucie County
Area St Lucie County 7710; 7720; 7730; 7740; 7750
Zoning RS-2 PSL
Rooms
Bedroom Description At Least 1 Bedroom Ground Level,Master Bedroom Upstairs
Other Rooms Attic, Den/Library/Office, Workshop
Dining Room Breakfast Area, Eat-In Kitchen, Formal Dining
Interior
Interior Features First Floor Entry, Kitchen Island, Foyer Entry, Pantry, Volume Ceilings, Walk-In Closets
Heating Central Heat, Electric Heat
Cooling Ceiling Fans, Central Cooling, Electric Cooling
Flooring Laminate, Tile Floors
Equipment Automatic Garage Door Opener, Dishwasher, Disposal, Dryer, Electric Range, Electric Water Heater, Microwave, Refrigerator, Washer
Furnishings Unfurnished
Exterior
Exterior Feature Extra Building/Shed, Fence, Room For Pool, Screened Porch, Shed, Storm/Security Shutters
Parking Features Attached
Garage Spaces 2.0
Water Access N
View Garden View, Preserve
Roof Type Comp Shingle Roof
Private Pool No
Building
Lot Description Less Than 1/4 Acre Lot
Foundation Concrete Block Construction, Stucco Exterior Construction
Sewer Municipal Sewer
Water Municipal Water
Construction Status Resale
Others
Pets Allowed Yes
Senior Community No HOPA
Restrictions No Restrictions,Ok To Lease
Acceptable Financing Cash, Conventional, FHA, FHA-Va Approved
Membership Fee Required No
Listing Terms Cash, Conventional, FHA, FHA-Va Approved
Special Listing Condition As Is
Pets Allowed No Restrictions
Read Less
Want to know what your home might be worth? Contact us for a FREE valuation!

Our team is ready to help you sell your home for the highest possible price ASAP

Bought with Southern Key Realty
GET MORE INFORMATION





