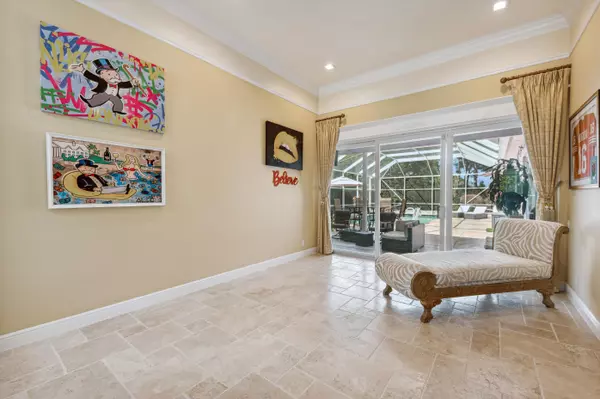Bought with Illustrated Properties LLC (Co
$1,249,000
$1,249,000
For more information regarding the value of a property, please contact us for a free consultation.
150 Oakwood LN Palm Beach Gardens, FL 33410
4 Beds
3 Baths
2,671 SqFt
Key Details
Sold Price $1,249,000
Property Type Single Family Home
Sub Type Single Family Detached
Listing Status Sold
Purchase Type For Sale
Square Footage 2,671 sqft
Price per Sqft $467
Subdivision The Sanctuary
MLS Listing ID RX-10877655
Sold Date 05/01/23
Style Mediterranean,Ranch
Bedrooms 4
Full Baths 3
Construction Status Resale
HOA Fees $262/mo
HOA Y/N Yes
Year Built 1996
Annual Tax Amount $7,764
Tax Year 2022
Property Description
BEST LOCATION IN ALL OF THE SANCTUARY ! IN THE ESTATE SECTION - LARGER HOMESITE - NO ZERO LOT LINE. Situated in a private cul de sac, offering a safe low traffic area for kids and pets to play. Huge 26' X 10' covered patio with custom wood ceiling and built in granite top natural gas grill. 35 X 17 saltwater - screened pool. 27' X 17' fenced in pet play area with artificial grass, all backing to a private preserve. Privacy landscape on both sides. Decorative stone look design on driveway and pool patio All custom oak paneled office with onyx tops & custom wood cabinetry plus decorative ceiling tiles. Cross cut travertine floors in all living areas and master suite. Custom crown molding, custom wood windowsills and window cornices throughout. All doors have been changed out to 8'ft height.
Location
State FL
County Palm Beach
Community The Sanctuary
Area 5230
Zoning residential
Rooms
Other Rooms Attic, Cabana Bath, Den/Office, Family, Pool Bath, Storage
Master Bath Bidet, Dual Sinks, Mstr Bdrm - Ground, Mstr Bdrm - Sitting, Separate Shower, Separate Tub, Whirlpool Spa
Interior
Interior Features Bar, Built-in Shelves, Closet Cabinets, Ctdrl/Vault Ceilings, Custom Mirror, Decorative Fireplace, Fireplace(s), French Door, Pantry, Pull Down Stairs, Roman Tub, Split Bedroom, Walk-in Closet
Heating Central, Electric, Gas, Heat Strip
Cooling Ceiling Fan, Central, Electric
Flooring Marble, Tile, Vinyl Floor, Wood Floor
Furnishings Unfurnished
Exterior
Exterior Feature Auto Sprinkler, Awnings, Built-in Grill, Cabana, Custom Lighting, Fence, Open Patio, Outdoor Shower, Screened Patio, Shutters, Zoned Sprinkler
Parking Features 2+ Spaces, Garage - Attached, Garage - Building, Guest
Garage Spaces 2.0
Pool Gunite, Heated, Inground, Salt Chlorination, Screened
Community Features Deed Restrictions, Sold As-Is, Gated Community
Utilities Available Cable, Electric, Gas Natural, Public Sewer, Public Water
Amenities Available Bike - Jog, Internet Included, Sidewalks, Street Lights
Waterfront Description None
View Garden, Pool, Preserve
Roof Type Concrete Tile
Present Use Deed Restrictions,Sold As-Is
Exposure South
Private Pool Yes
Building
Lot Description < 1/4 Acre, Cul-De-Sac, Paved Road
Story 1.00
Foundation CBS, Concrete
Construction Status Resale
Schools
Elementary Schools Dwight D. Eisenhower Elementary School
Middle Schools Howell L. Watkins Middle School
High Schools William T. Dwyer High School
Others
Pets Allowed Yes
HOA Fee Include Cable,Common Areas,Common R.E. Tax,Legal/Accounting,Management Fees,Other
Senior Community No Hopa
Restrictions Buyer Approval,Lease OK w/Restrict
Security Features Burglar Alarm,Gate - Unmanned,TV Camera
Acceptable Financing Cash
Horse Property No
Membership Fee Required No
Listing Terms Cash
Financing Cash
Read Less
Want to know what your home might be worth? Contact us for a FREE valuation!

Our team is ready to help you sell your home for the highest possible price ASAP
GET MORE INFORMATION





