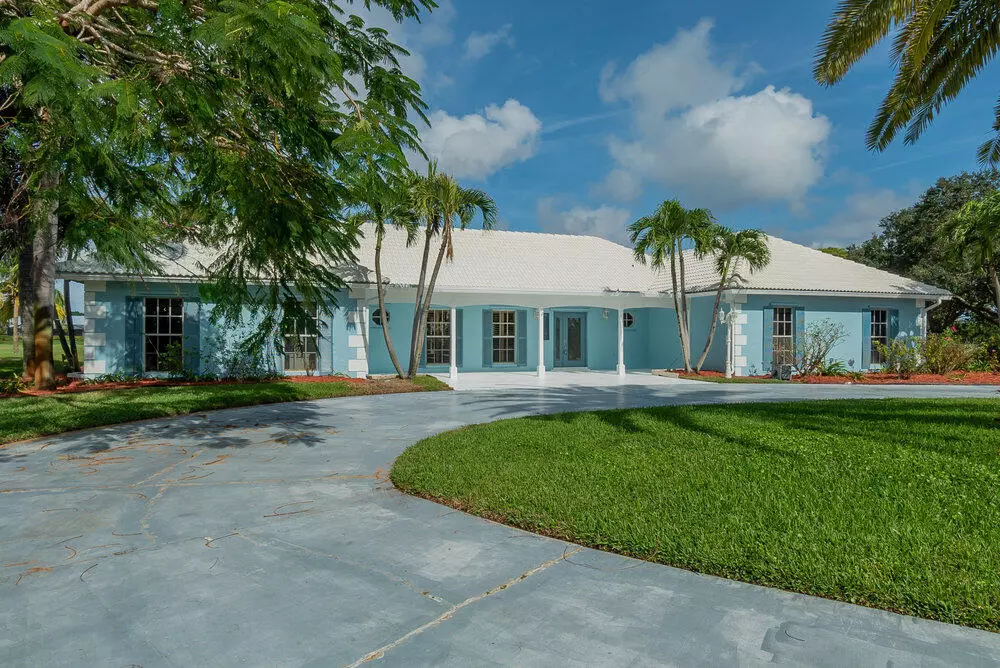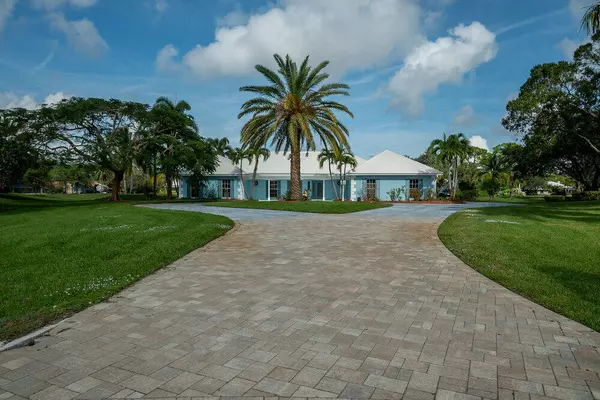Bought with Coastal Premier Properties NWF
$830,000
$849,000
2.2%For more information regarding the value of a property, please contact us for a free consultation.
4543 SW Bermuda WAY Palm City, FL 34990
4 Beds
4.2 Baths
4,686 SqFt
Key Details
Sold Price $830,000
Property Type Single Family Home
Sub Type Single Family Detached
Listing Status Sold
Purchase Type For Sale
Square Footage 4,686 sqft
Price per Sqft $177
Subdivision Mid-Rivers Yacht And Country Club Phase One & Ph
MLS Listing ID RX-10848297
Sold Date 04/13/23
Style Mediterranean
Bedrooms 4
Full Baths 4
Half Baths 2
Construction Status Resale
HOA Fees $220/mo
HOA Y/N Yes
Year Built 1980
Annual Tax Amount $5,080
Tax Year 2022
Lot Size 1.077 Acres
Property Description
PRICE REDUCTION...Under Market Value!! This rare opportunity in the high demand community of Evergreen to turn a Diamond in the ''Rough'' into your personal ''Hole in One'' Priced at only $192 Sq. Ft. Come make this your dream home with built in equity! A golfer's delight. Spacious CBS pool home sitting on a 1.08-acre lot located on a cul-de-sac. This freshly painted home backs up to the 6th hole of a newly renovated Cranes Watch golf course. This is one of the largest homes located in Evergreen and boasts a split floor plan, 4 En-suite bedrooms, 2 guest bathrooms, and a huge 2+ car garage. From the entry, there is a generously sized open concept kitchen & family room. There is plenty of space to entertain and host family gatherings!
Location
State FL
County Martin
Community Evergreen, Mid-River
Area 9 - Palm City
Zoning no
Rooms
Other Rooms Attic, Cabana Bath, Den/Office, Family, Great, Laundry-Inside, Laundry-Util/Closet, Pool Bath
Master Bath 2 Master Suites, Bidet, Dual Sinks, Mstr Bdrm - Ground, Mstr Bdrm - Sitting, Separate Shower, Spa Tub & Shower
Interior
Interior Features Built-in Shelves, Closet Cabinets, Entry Lvl Lvng Area, Foyer, Kitchen Island, Pantry, Roman Tub, Split Bedroom, Walk-in Closet
Heating Central, Electric
Cooling Ceiling Fan, Central, Zoned
Flooring Tile
Furnishings Unfurnished
Exterior
Exterior Feature Auto Sprinkler, Covered Patio, Open Porch, Outdoor Shower, Screened Patio, Shutters, Well Sprinkler
Parking Features 2+ Spaces, Drive - Circular, Driveway, Garage - Attached, Garage - Building, Golf Cart
Garage Spaces 2.5
Pool Concrete, Equipment Included, Gunite, Heated, Inground, Spa
Community Features Sold As-Is, Gated Community
Utilities Available Cable, Septic, Well Water
Amenities Available Clubhouse, Golf Course, Putting Green, Street Lights
Waterfront Description None
View Garden, Golf, Pool
Roof Type S-Tile
Present Use Sold As-Is
Exposure North
Private Pool Yes
Building
Lot Description 1 to < 2 Acres, Cul-De-Sac, Golf Front, Paved Road, West of US-1
Story 1.00
Unit Features On Golf Course
Foundation CBS
Construction Status Resale
Schools
Elementary Schools Bessey Creek Elementary School
Middle Schools Hidden Oaks Middle School
High Schools Martin County High School
Others
Pets Allowed Yes
HOA Fee Include Common Areas
Senior Community No Hopa
Restrictions Buyer Approval,Lease OK w/Restrict,No RV,Tenant Approval
Security Features Gate - Manned
Acceptable Financing Cash, Conventional, FHA, VA
Horse Property No
Membership Fee Required No
Listing Terms Cash, Conventional, FHA, VA
Financing Cash,Conventional,FHA,VA
Read Less
Want to know what your home might be worth? Contact us for a FREE valuation!

Our team is ready to help you sell your home for the highest possible price ASAP

GET MORE INFORMATION





