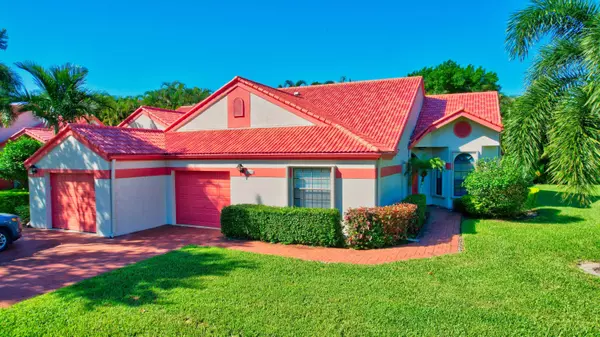Bought with United Realty Group Inc
$330,000
$350,000
5.7%For more information regarding the value of a property, please contact us for a free consultation.
7600 Lexington Club BLVD B Delray Beach, FL 33446
3 Beds
2 Baths
1,657 SqFt
Key Details
Sold Price $330,000
Property Type Single Family Home
Sub Type Villa
Listing Status Sold
Purchase Type For Sale
Square Footage 1,657 sqft
Price per Sqft $199
Subdivision Lexington Club
MLS Listing ID RX-10836497
Sold Date 03/31/23
Style Villa
Bedrooms 3
Full Baths 2
Construction Status Resale
HOA Fees $755/mo
HOA Y/N Yes
Min Days of Lease 90
Leases Per Year 1
Year Built 1989
Annual Tax Amount $3,952
Tax Year 2021
Property Description
THIS IS IT! BRIGHT, CLEAN CARNATION MODEL. THIS PROPERTY IS WAITING FOR YOU TO MAKE IT YOUR HOME! THERE ARE SO MANY POSSIBILITIES. Great 2/2 & den villa W/tile floors in living areas, a large eat-in kitchen, dual sinks in master bath W/newer Shaker vanities & granite tops in both bathrooms. Enjoy Coffee or Cocktails on your XTRA large screened patio w/PRIVATE garden views. Lexington is a beautiful community w/lush foiliage and flora thru-out. There is SPACE between the homes....AND, there are no homes on the main Blvd. All homes are in Cul-De-Sacs called ''Villages'' The Lexington Club is an active 55+ community w/many activities from which to choose so you enjoy living in paradise! Buyer to pay spec. assessment of approx $3700 for Cubhouse Restoration at closing. MORE...
Location
State FL
County Palm Beach
Community Lexington Club
Area 4640
Zoning RS
Rooms
Other Rooms Den/Office, Laundry-Garage
Master Bath Dual Sinks, Mstr Bdrm - Ground, Separate Shower, Separate Tub
Interior
Interior Features Ctdrl/Vault Ceilings, Entry Lvl Lvng Area, Pantry, Roman Tub, Split Bedroom, Walk-in Closet
Heating Central, Electric
Cooling Ceiling Fan, Central, Electric
Flooring Tile
Furnishings Unfurnished
Exterior
Exterior Feature Screened Patio, Zoned Sprinkler
Parking Features Driveway, Garage - Attached, Vehicle Restrictions
Garage Spaces 1.0
Community Features Sold As-Is, Gated Community
Utilities Available Cable, Electric, Public Sewer, Public Water
Amenities Available Clubhouse, Fitness Center, Internet Included, Manager on Site, Pickleball, Pool, Shuffleboard, Spa-Hot Tub, Tennis
Waterfront Description None
View Garden
Present Use Sold As-Is
Exposure Northeast
Private Pool No
Building
Lot Description < 1/4 Acre
Story 1.00
Unit Features Corner
Foundation CBS, Frame, Stucco
Unit Floor 1
Construction Status Resale
Others
Pets Allowed Restricted
HOA Fee Include Cable,Common Areas,Common R.E. Tax,Insurance-Bldg,Lawn Care,Maintenance-Exterior,Management Fees,Pest Control,Roof Maintenance,Security,Water
Senior Community Verified
Restrictions Buyer Approval,Lease OK w/Restrict,No Corporate Buyers,No Lease 1st Year,No RV,Other,Tenant Approval
Security Features Burglar Alarm,Gate - Unmanned
Acceptable Financing Cash, Conventional
Horse Property No
Membership Fee Required No
Listing Terms Cash, Conventional
Financing Cash,Conventional
Pets Allowed No Aggressive Breeds, Number Limit, Size Limit
Read Less
Want to know what your home might be worth? Contact us for a FREE valuation!

Our team is ready to help you sell your home for the highest possible price ASAP

GET MORE INFORMATION





