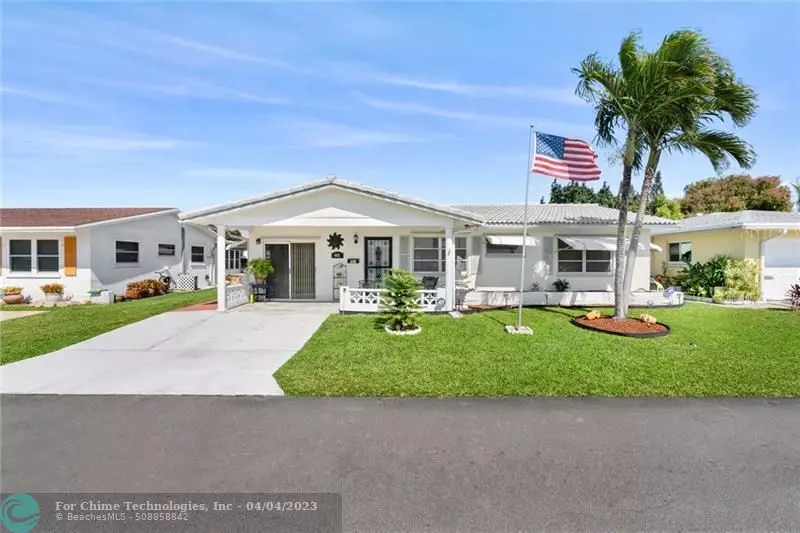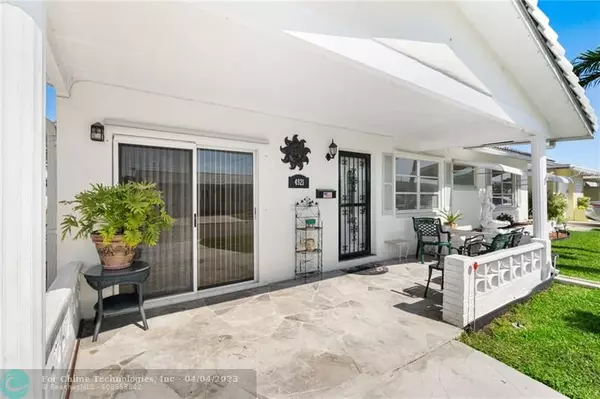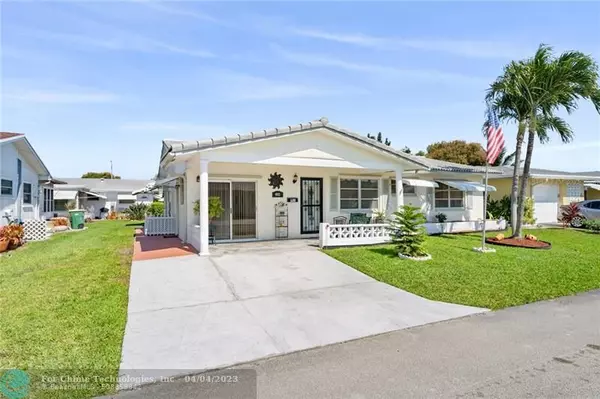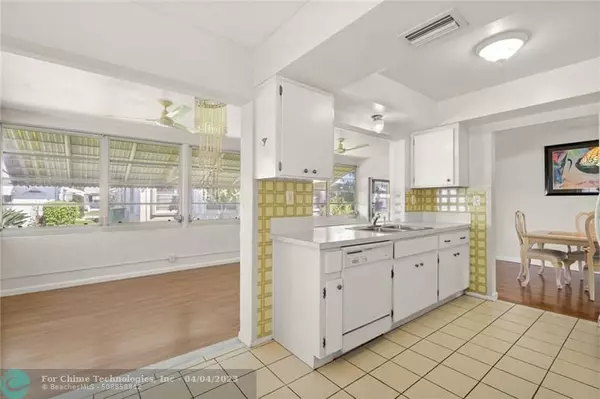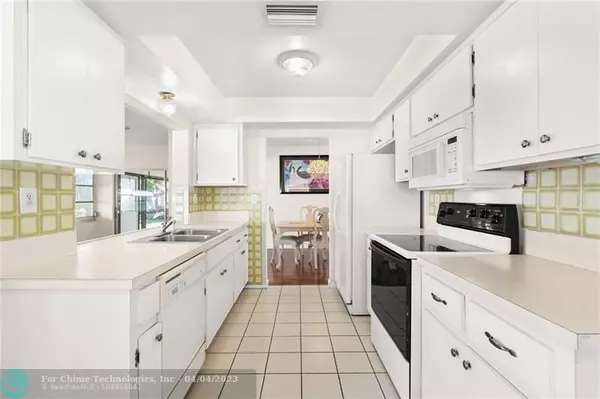$315,000
$330,000
4.5%For more information regarding the value of a property, please contact us for a free consultation.
4921 NW 54th Ct Tamarac, FL 33319
2 Beds
2 Baths
1,438 SqFt
Key Details
Sold Price $315,000
Property Type Single Family Home
Sub Type Single
Listing Status Sold
Purchase Type For Sale
Square Footage 1,438 sqft
Price per Sqft $219
Subdivision Mainlands Of Tamarac Lake
MLS Listing ID F10368309
Sold Date 03/31/23
Style No Pool/No Water
Bedrooms 2
Full Baths 2
Construction Status Resale
HOA Fees $30/qua
HOA Y/N Yes
Year Built 1969
Annual Tax Amount $2,291
Tax Year 2022
Lot Size 4,400 Sqft
Property Description
Welcome home to a meticulous residence and well maintained 55+ community. Features a bonus room office/den or 3rd bedroom. Nice layout with open living areas. Newer tile and laminate wood floors throughout. Charming eat-in-kitchen with custom built-in cabinetry plus newly upgraded bathrooms. A spacious enclosed Florida Room and large screened patio with garden view for relaxing with family and friends BBQ. Driveway for two cars. Separate Laundry Room. Well maintained Roof, Appliances, Air Condition, Water Heater, Washer, Dryer and Electric Panel. The community has a clubhouse; library; game room; and two large pools, a heated and regular pool. Great location near golf courses, shopping and major turnpike roads. Twenty minutes from the beach. One resident 55+. A minimum credit score 700.
Location
State FL
County Broward County
Area Tamarac/Snrs/Lderhl (3650-3670;3730-3750;3820-3850)
Zoning R-1
Rooms
Bedroom Description At Least 1 Bedroom Ground Level,Entry Level,Master Bedroom Ground Level
Other Rooms Den/Library/Office, Family Room, Florida Room, Garage Apartment, Utility Room/Laundry
Dining Room Family/Dining Combination
Interior
Interior Features First Floor Entry, Built-Ins, Pantry, Walk-In Closets
Heating Central Heat, Electric Heat
Cooling Ceiling Fans, Central Cooling, Electric Cooling
Flooring Laminate, Tile Floors
Equipment Dishwasher, Disposal, Dryer, Electric Range, Electric Water Heater, Icemaker, Microwave
Exterior
Exterior Feature Exterior Lights, Screened Porch, Storm/Security Shutters
Water Access N
View Garden View
Roof Type Curved/S-Tile Roof
Private Pool No
Building
Lot Description Less Than 1/4 Acre Lot
Foundation Concrete Block Construction
Sewer Municipal Sewer
Water Municipal Water
Construction Status Resale
Others
Pets Allowed Yes
HOA Fee Include 90
Senior Community Verified
Restrictions Assoc Approval Required,No Lease First 2 Years
Acceptable Financing Cash, Conventional, FHA, VA
Membership Fee Required No
Listing Terms Cash, Conventional, FHA, VA
Pets Allowed No Restrictions
Read Less
Want to know what your home might be worth? Contact us for a FREE valuation!

Our team is ready to help you sell your home for the highest possible price ASAP

Bought with Florida New Dream Corp.

GET MORE INFORMATION

