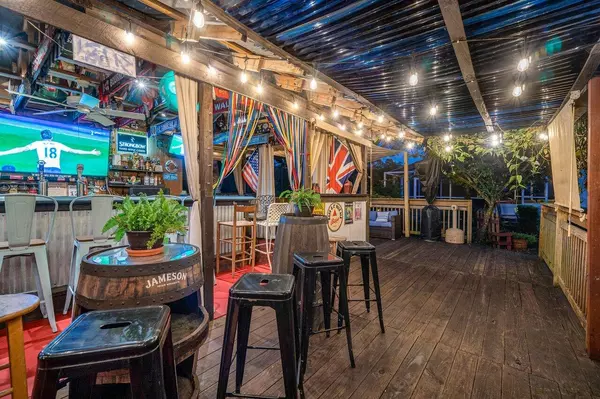Bought with Keller Williams Realty/P B
$805,000
$825,000
2.4%For more information regarding the value of a property, please contact us for a free consultation.
15168 N 133rd TER Jupiter, FL 33478
3 Beds
2.1 Baths
2,175 SqFt
Key Details
Sold Price $805,000
Property Type Single Family Home
Sub Type Single Family Detached
Listing Status Sold
Purchase Type For Sale
Square Footage 2,175 sqft
Price per Sqft $370
Subdivision Jupiter Farms
MLS Listing ID RX-10861907
Sold Date 03/24/23
Style < 4 Floors,Tudor
Bedrooms 3
Full Baths 2
Half Baths 1
Construction Status Resale
HOA Y/N No
Year Built 1990
Annual Tax Amount $5,377
Tax Year 2022
Lot Size 1.150 Acres
Property Description
A wonderful Tudor style CBS pool home on a corner lot in the southwest area of Jupiter Farms. 3 bedrooms, 2 1/2 bathrooms and 2175sf under air and 2667sf total. Open kitchen / living room with huge breakfast bar, formal dining room (which could become a 4th bedroom), and Florida room with a wood burning fireplace. Plenty of natural light throughout the house and clay tile throughout. The barn houses an incredible pub / bar that really has to be seen to be believed and add this to the the recently remodeled pool area and brand new screen enclosure (2020), this house is perfect for those that love to make the most of outdoor space. The landscaping is stunning and adorned with many established trees including several pink powder puffs, a huge royal poinciana, a royal oak, jatrophas,
Location
State FL
County Palm Beach
Community Jupiter Farms
Area 5040
Zoning AR
Rooms
Other Rooms Attic, Cabana Bath, Den/Office, Family, Florida, Laundry-Inside, Laundry-Util/Closet, Storage
Master Bath Dual Sinks, Mstr Bdrm - Upstairs, Separate Shower
Interior
Interior Features Bar, Entry Lvl Lvng Area, Fireplace(s), Foyer, French Door, Laundry Tub, Pantry, Sky Light(s), Split Bedroom, Volume Ceiling, Walk-in Closet
Heating Central, Electric, Zoned
Cooling Ceiling Fan, Central, Zoned
Flooring Clay Tile
Furnishings Unfurnished
Exterior
Exterior Feature Auto Sprinkler, Covered Patio, Custom Lighting, Extra Building, Fence, Fruit Tree(s), Open Patio, Screen Porch, Shutters, Utility Barn, Well Sprinkler, Zoned Sprinkler
Parking Features Driveway, Garage - Attached
Garage Spaces 2.0
Pool Inground
Utilities Available Cable, Electric, Septic, Well Water
Amenities Available Ball Field, Bike - Jog, Horse Trails, Horses Permitted, Park, Sidewalks
Waterfront Description None
View Garden, Pool
Roof Type Metal
Exposure West
Private Pool Yes
Building
Lot Description 1 to < 2 Acres, Corner Lot, Paved Road
Story 2.00
Foundation CBS, Frame, Stucco
Unit Floor 1
Construction Status Resale
Schools
Elementary Schools Jupiter Farms Elementary School
Middle Schools Watson B. Duncan Middle School
High Schools Jupiter High School
Others
Pets Allowed Yes
Senior Community No Hopa
Restrictions None
Acceptable Financing Cash, Conventional, VA
Horse Property Yes
Membership Fee Required No
Listing Terms Cash, Conventional, VA
Financing Cash,Conventional,VA
Pets Allowed Horses Allowed, No Restrictions
Read Less
Want to know what your home might be worth? Contact us for a FREE valuation!

Our team is ready to help you sell your home for the highest possible price ASAP

GET MORE INFORMATION





