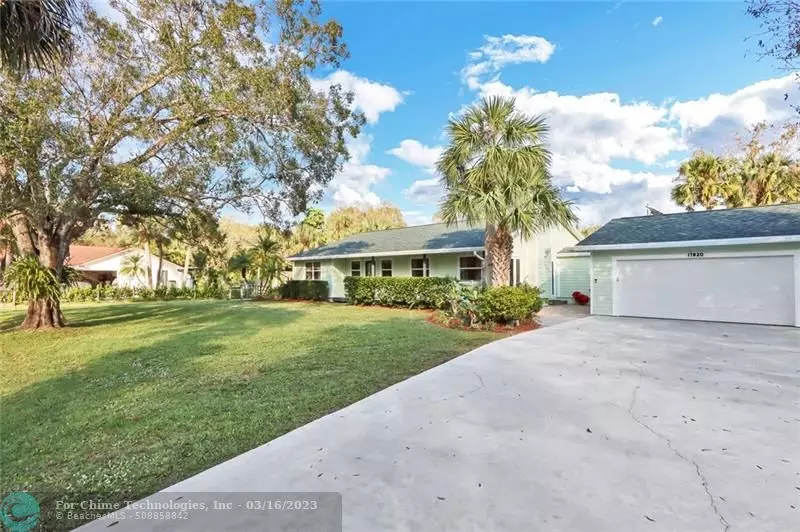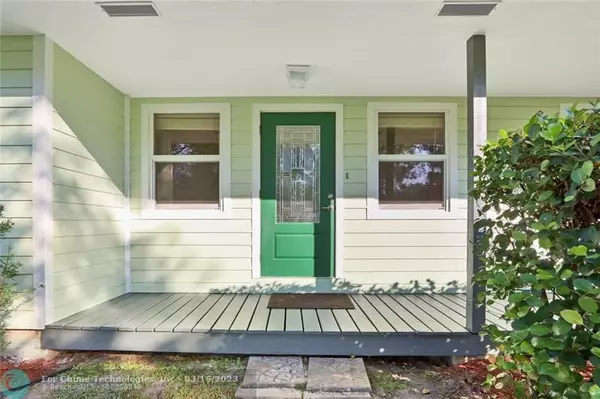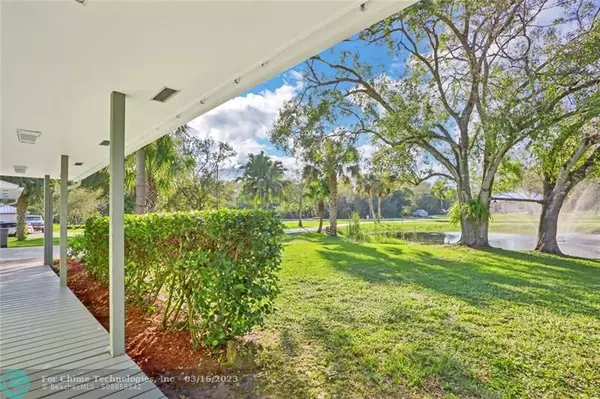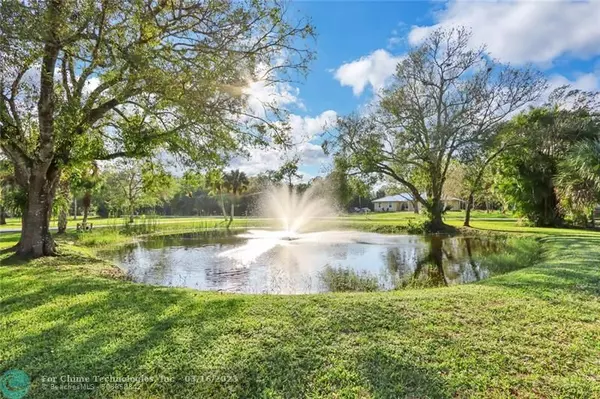$685,000
$690,000
0.7%For more information regarding the value of a property, please contact us for a free consultation.
17820 N 113th Ter N Jupiter, FL 33478
3 Beds
2 Baths
2,040 SqFt
Key Details
Sold Price $685,000
Property Type Single Family Home
Sub Type Single
Listing Status Sold
Purchase Type For Sale
Square Footage 2,040 sqft
Price per Sqft $335
Subdivision Jupiter Farms
MLS Listing ID F10360134
Sold Date 03/15/23
Style No Pool/No Water
Bedrooms 3
Full Baths 2
Construction Status Resale
HOA Y/N No
Year Built 1979
Annual Tax Amount $3,458
Tax Year 2022
Lot Size 1.250 Acres
Property Description
Residing on 1.25 acres of land in the Winterhawk section of sought-after Jupiter Farms, this home provides over 2,000sqft of living space arranged as a 3/2 + Den/4th bedroom, and features a large 2car garage, a sizable shed, plus an additional detached office space. Upgrades include new supply plumbing w/10yr warranty, Impact windows, 2017 roof, remodeled kitchen with Quartz countertops & SS Appliances, Tile flooring throughout, a Screened Lanai, along with an 11 KW solar system to keep energy costs down. Nature lovers can enjoy the serene greenspace encompassed by mature trees and a private pond w/fountain. Plenty of parking for guests and room for a pool. Close to the Jupiter Farms & Riverbend Parks, minutes from daily conveniences, and just blocks from the New Bush Wildlife Center!
Location
State FL
County Palm Beach County
Area Palm Beach 5040; 5070; 5100
Zoning AR
Rooms
Bedroom Description Entry Level
Other Rooms Den/Library/Office, Utility Room/Laundry, Workshop
Dining Room Family/Dining Combination
Interior
Interior Features Kitchen Island, Fireplace, Foyer Entry, Laundry Tub, Pantry, Stacked Bedroom
Heating Central Heat
Cooling Central Cooling
Flooring Tile Floors
Equipment Automatic Garage Door Opener, Dishwasher, Dryer, Electric Range, Electric Water Heater, Microwave, Refrigerator, Washer
Furnishings Unfurnished
Exterior
Exterior Feature High Impact Doors, Patio, Room For Pool, Solar Panels
Parking Features Attached
Garage Spaces 2.0
Water Access N
View Garden View
Roof Type Comp Shingle Roof
Private Pool No
Building
Lot Description 1 To Less Than 2 Acre Lot
Foundation Frame Construction
Sewer Septic Tank
Water Well Water
Construction Status Resale
Others
Pets Allowed Yes
Senior Community No HOPA
Restrictions No Restrictions
Acceptable Financing Cash, Conventional
Membership Fee Required No
Listing Terms Cash, Conventional
Special Listing Condition As Is
Pets Allowed No Restrictions
Read Less
Want to know what your home might be worth? Contact us for a FREE valuation!

Our team is ready to help you sell your home for the highest possible price ASAP

Bought with EXP Realty LLC

GET MORE INFORMATION





