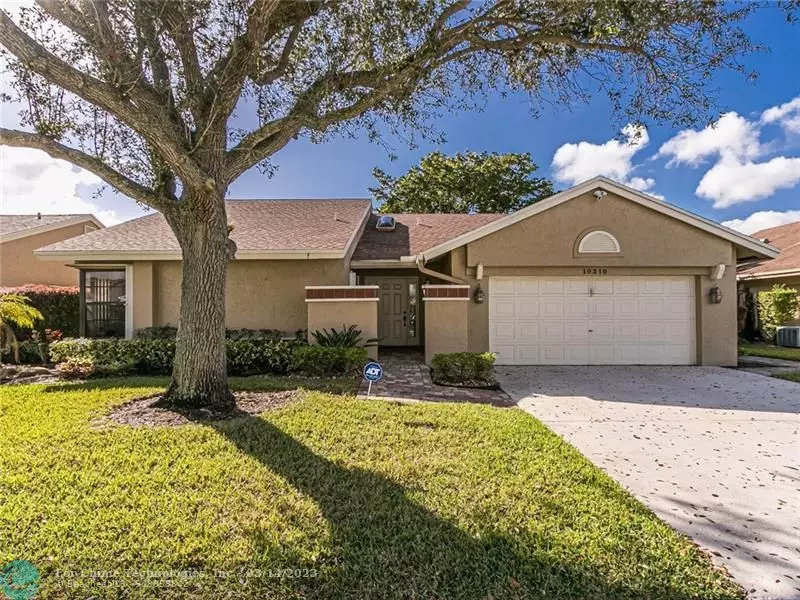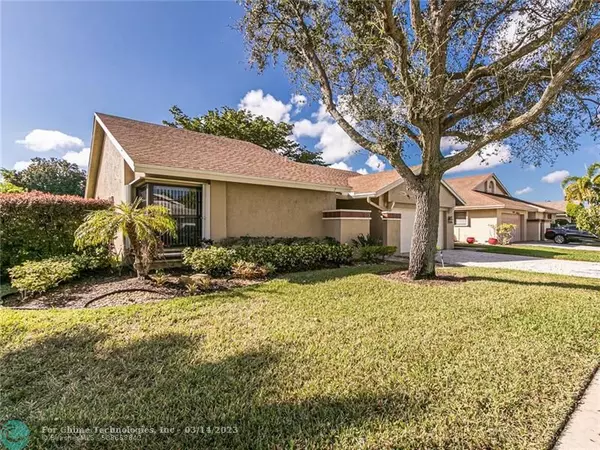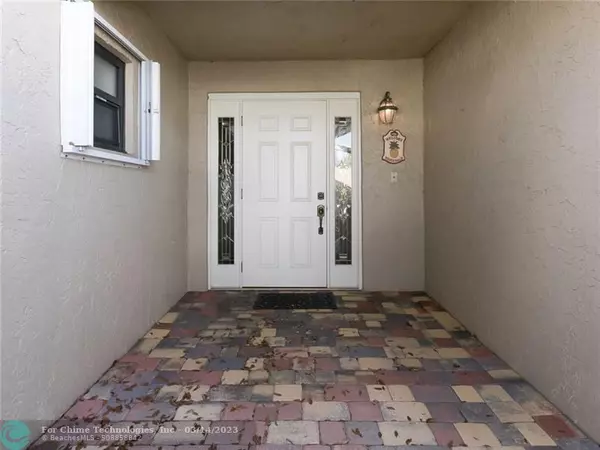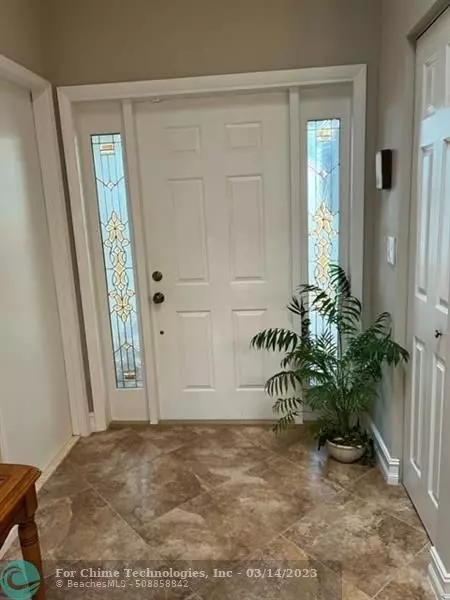$530,000
$555,000
4.5%For more information regarding the value of a property, please contact us for a free consultation.
10310 NW 31st Ct Sunrise, FL 33351
3 Beds
2 Baths
1,570 SqFt
Key Details
Sold Price $530,000
Property Type Single Family Home
Sub Type Single
Listing Status Sold
Purchase Type For Sale
Square Footage 1,570 sqft
Price per Sqft $337
Subdivision Welleby Sw Quadrant 126-4
MLS Listing ID F10365063
Sold Date 03/13/23
Style WF/No Ocean Access
Bedrooms 3
Full Baths 2
Construction Status Resale
HOA Fees $12/ann
HOA Y/N Yes
Year Built 1987
Annual Tax Amount $2,404
Tax Year 2021
Lot Size 7,025 Sqft
Property Description
Remodeled baths & kitchen (with all top of the line appliances), and done beautifully; in fact, kitchen features wood cabinets, and not 1 but 2 corner lazy susan cabinets!! This 3 bedrm 2 bath home is really ready to move in! Split bedroom plan with huge master bedroom and gorgeous bath! Tiled screened porch overlooks canal! Separate dining area plus casual dining area in family room, Accordian shutters throughout--no hurricane worries here! You'll start to love it immediately upon parking and walking up to the front door--you will want to call this one home! Seller moving shortly, so there may be boxes around! More photos to follow next week. See broker
remarks re maintenance fees.
Location
State FL
County Broward County
Community Westbridge
Area Tamarac/Snrs/Lderhl (3650-3670;3730-3750;3820-3850)
Zoning RS-5
Rooms
Bedroom Description Entry Level,Sitting Area - Master Bedroom
Other Rooms Family Room, Utility/Laundry In Garage
Dining Room Breakfast Area, Formal Dining
Interior
Interior Features First Floor Entry, Closet Cabinetry, Foyer Entry, Split Bedroom, Vaulted Ceilings, Walk-In Closets
Heating Central Heat, Electric Heat
Cooling Ceiling Fans, Central Cooling, Electric Cooling
Flooring Carpeted Floors, Tile Floors
Equipment Automatic Garage Door Opener, Dishwasher, Disposal, Dryer, Electric Range, Electric Water Heater, Icemaker, Microwave, Refrigerator, Self Cleaning Oven, Washer
Furnishings Unfurnished
Exterior
Exterior Feature Screened Porch, Storm/Security Shutters
Parking Features Attached
Garage Spaces 2.0
Waterfront Description Canal Front,Canal Width 1-80 Feet
Water Access Y
Water Access Desc Other
View Canal
Roof Type Comp Shingle Roof
Private Pool No
Building
Lot Description Less Than 1/4 Acre Lot
Foundation Cbs Construction, Composition Shingle
Sewer Municipal Sewer
Water Municipal Water
Construction Status Resale
Schools
Elementary Schools Welleby
Middle Schools Westpine
High Schools Piper
Others
Pets Allowed Yes
HOA Fee Include 144
Senior Community No HOPA
Restrictions No Restrictions
Acceptable Financing Cash, Conventional
Membership Fee Required No
Listing Terms Cash, Conventional
Pets Allowed No Restrictions
Read Less
Want to know what your home might be worth? Contact us for a FREE valuation!

Our team is ready to help you sell your home for the highest possible price ASAP

Bought with Enkasa, Inc.

GET MORE INFORMATION





