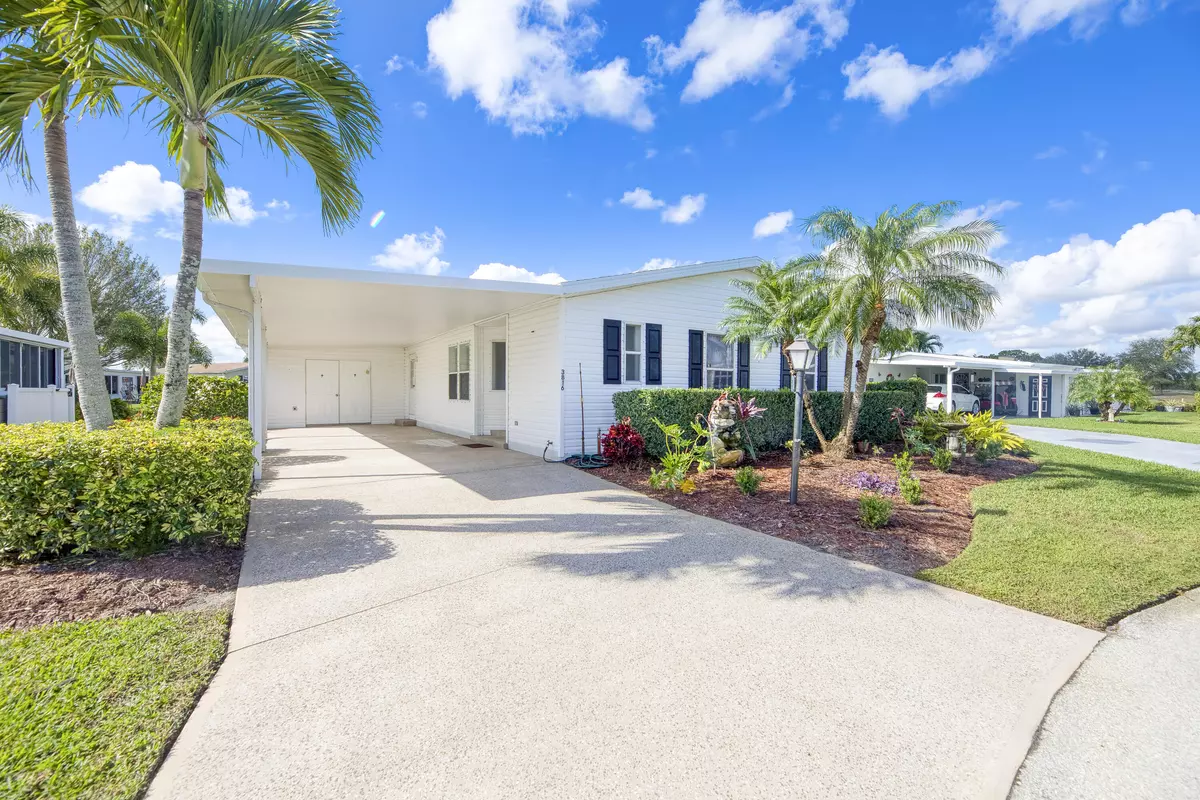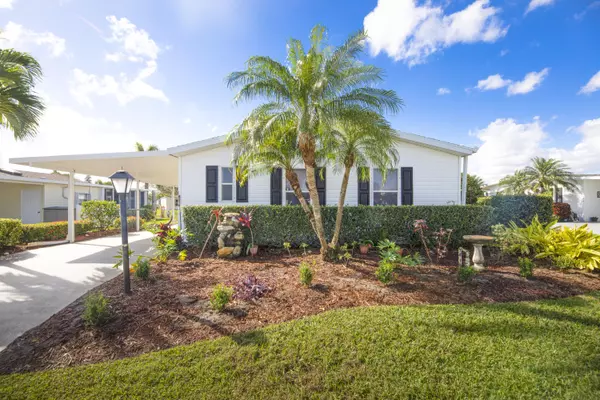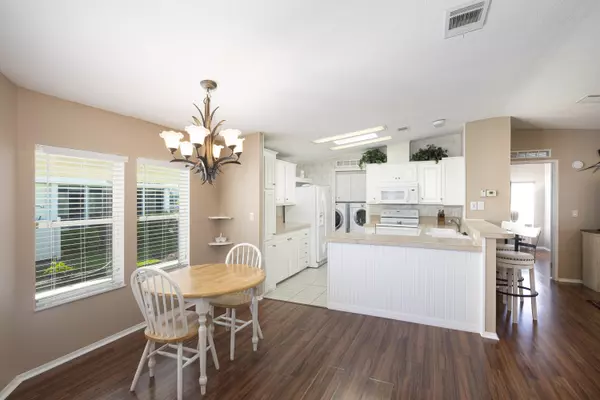Bought with Southern Key Realty
$160,000
$162,000
1.2%For more information regarding the value of a property, please contact us for a free consultation.
3816 Sandlace CT Port Saint Lucie, FL 34952
2 Beds
2 Baths
1,205 SqFt
Key Details
Sold Price $160,000
Property Type Mobile Home
Sub Type Mobile/Manufactured
Listing Status Sold
Purchase Type For Sale
Square Footage 1,205 sqft
Price per Sqft $132
Subdivision The Preserve At Savanna Club
MLS Listing ID RX-10862722
Sold Date 02/27/23
Bedrooms 2
Full Baths 2
Construction Status Resale
HOA Fees $230/mo
HOA Y/N Yes
Min Days of Lease 90
Leases Per Year 4
Year Built 2001
Annual Tax Amount $2,411
Tax Year 2022
Lot Size 5,117 Sqft
Property Description
Adorable, super-clean, turn-key 2/2 in highly active 55+ community of Savanna Club. No Carpet! Main Bedroom has walk-in closet and ensuite bath with dual sinks. Guest Bedroom has ensuite bath. Expand your living space with the large air conditioned family room looking out onto the lake. Laundry Room has entry door to driveway. Extra long custom driveway ends in an enclosed storage space for all your extras. Everything you could ever want for your Florida living. Community features 18-Hole Golf Course & Pro Shop4 Tennis Courts3 Fitness Centers2 Heated PoolsLap Poolon-site Restaurant Bocce BallMini Movie TheaterBilliardsPickleball Courts Performing Arts CenterBallroomArt Studio with Kiln, and much more! On-site activities director. RV & Boat Storage available.
Location
State FL
County St. Lucie
Community Savanna Club
Area 7190
Zoning Planne
Rooms
Other Rooms Family, Laundry-Inside
Master Bath Dual Sinks
Interior
Interior Features Entry Lvl Lvng Area, Pantry, Sky Light(s), Split Bedroom, Walk-in Closet
Heating Central
Cooling Ceiling Fan, Central
Flooring Laminate
Furnishings Furnished
Exterior
Exterior Feature None
Parking Features Carport - Attached
Utilities Available Cable, Electric, Public Sewer, Public Water
Amenities Available Basketball, Billiards, Bocce Ball, Business Center, Cafe/Restaurant, Clubhouse, Community Room, Fitness Center, Game Room, Golf Course, Internet Included, Library, Manager on Site, Pickleball, Pool, Shuffleboard, Tennis
Waterfront Description Lake
View Lake
Exposure Northeast
Private Pool No
Building
Lot Description < 1/4 Acre
Story 1.00
Foundation Manufactured
Unit Floor 1
Construction Status Resale
Others
Pets Allowed Restricted
HOA Fee Include Cable,Common Areas,Common R.E. Tax,Insurance-Other,Management Fees,Manager,Recrtnal Facility,Reserve Funds,Trash Removal
Senior Community Verified
Restrictions Commercial Vehicles Prohibited,Interview Required,Lease OK w/Restrict,Tenant Approval
Acceptable Financing Cash, Conventional, FHA, VA
Horse Property No
Membership Fee Required No
Listing Terms Cash, Conventional, FHA, VA
Financing Cash,Conventional,FHA,VA
Pets Allowed Number Limit, Size Limit
Read Less
Want to know what your home might be worth? Contact us for a FREE valuation!

Our team is ready to help you sell your home for the highest possible price ASAP
GET MORE INFORMATION





